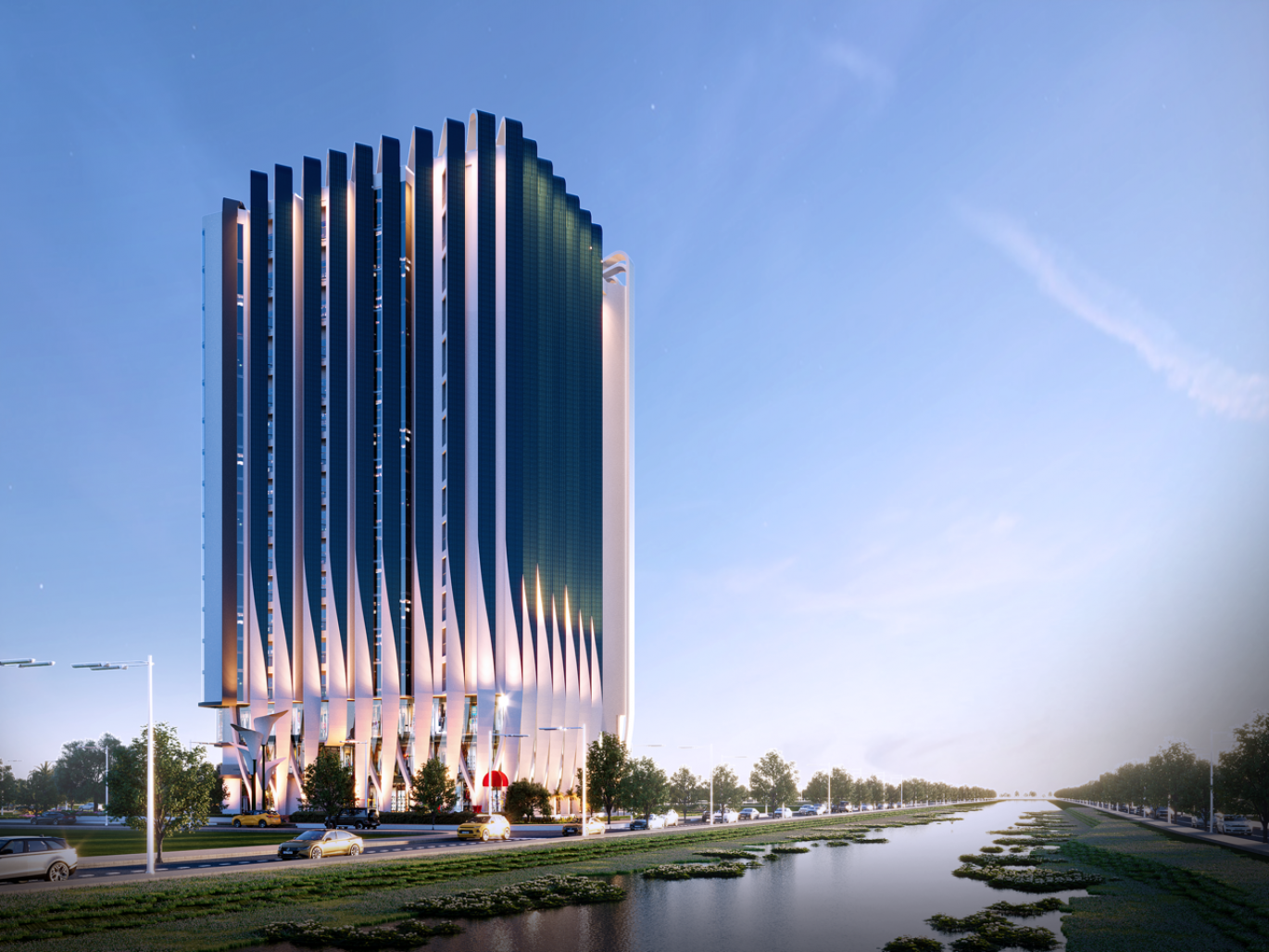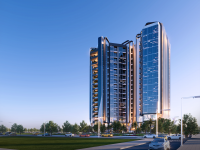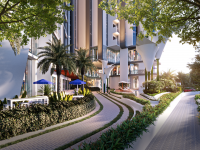The Calla Garden 2 project is inspired by the Calla flower within the floral landscape of the southern urban area of Ho Chi Minh City.
The project functions as residential apartments and commercial spaces on the first and second floors. It includes areas for community activities and a daycare center on the second and third floors. The design is luxurious, featuring a swimming pool that connects to a green park on the first floor.
With 18 floors and nearly 300 apartments, the project is a landmark development within the 25-hectare urban area.
The building's facade draws inspiration from the Calla flower. The west-facing facade is equipped with solar panels that not only provide sun shading but also harness solar energy to generate renewable electricity. This energy will be used to power the public utilities of the building, including lighting for public corridors, electricity for community spaces, the swimming pool, and the outdoor landscape. Excess electricity from this renewable energy source will be used for the apartments and parking areas.
Viewed from the west, the entire project resembles a Calla flower, with the stem represented by lightweight concrete and the petals by solar panels. The facades facing east and south will be open to take advantage of the beautiful views of the park and riverfront.
The project is expected to become a symbol within the residential area, conveying a message about the use of renewable energy in high-rise residential buildings in Vietnam.
2024
Total land area: 3,545.8 m²
Total construction area: 30,485.23 m²
Building density: 40%
Project scale: 254 apartments; 17 floors
Type of construction: Apartment building
Trung Kien Nguyen; Thanh Nhan Vo; Van Tuan Nguyen
Favorited 12 times











