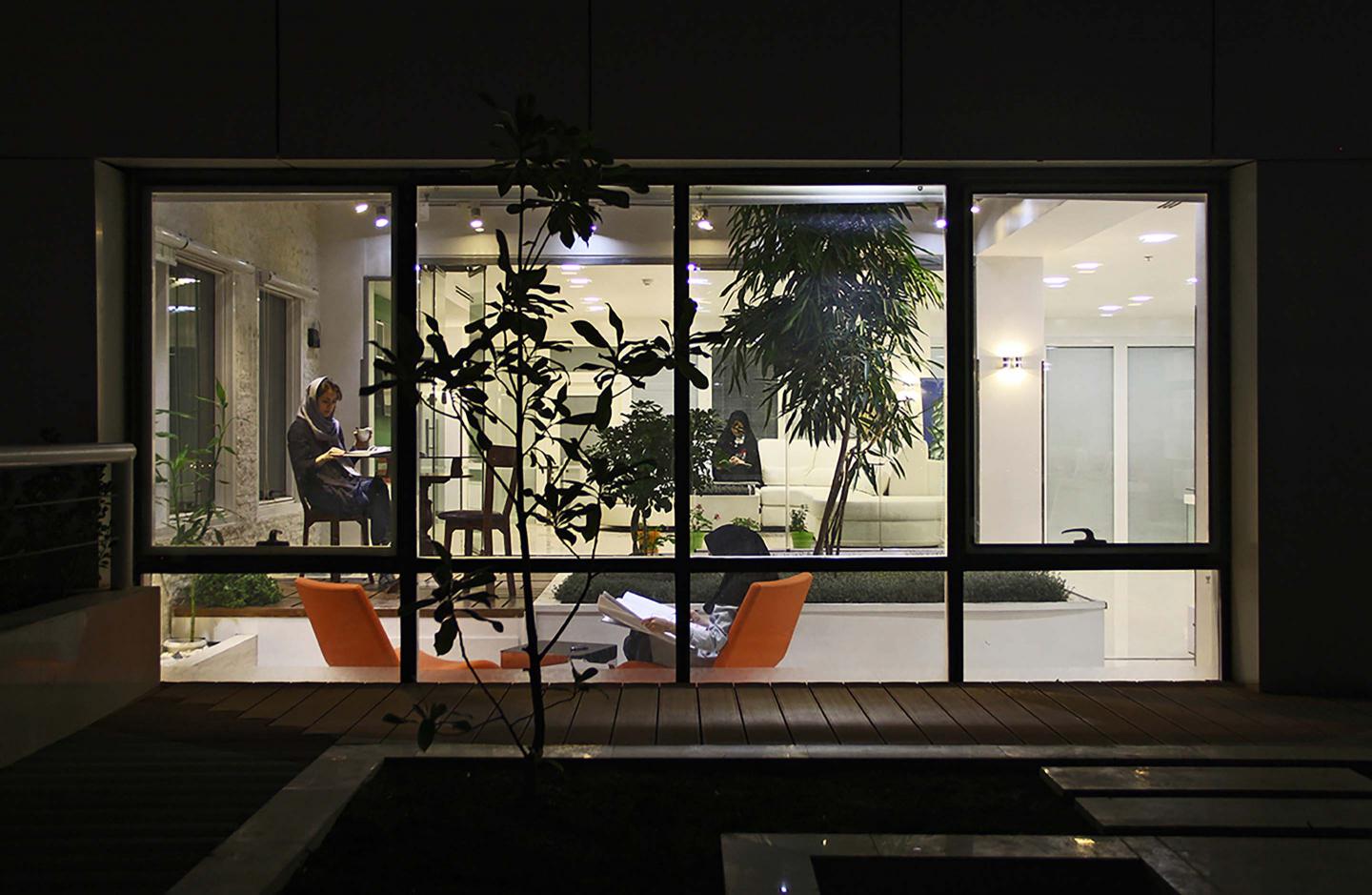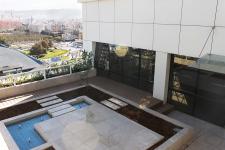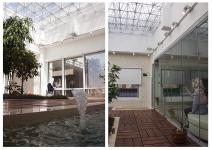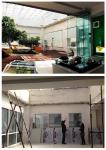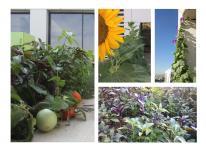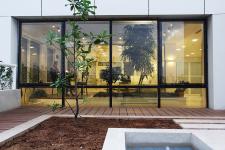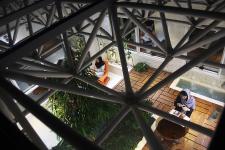Architect: Hamed Kamelnia
Area: 500 sqm
Status: Completed
Client: Jahad-e-Taavon-e-Khorasan Co., Saaz-Aab-e-Shargh Consulting Engineers
Project Team: Somayeh Jahanpanah, Shokoufeh Shayesteh, Hossein Ghasemi, Hamidreza Nikoughadam, Farzaneh Fereidouni
“ 9 Green Studio” is located on the 9th floor (top floor) of an office building in Mashhad (Iran’s second largest city). Interior design of the architecture studio was based on the integration of work and life. Paying attention to sustainable features was taken into account as well. These features have been considered not only in employing new energies, but also in creating a sense of belonging to the environment.
There are three basic sections in designing this project: studio,living room, terrace (yard). In designing the studio, considering transparency, using different colors to create a pleasant working environment, and integrating with nature were significant.
A living room that has been designed with the pattern of traditional houses of Iran, has been located in the heart of the working environment and in relation with water and trees. Situating this drawing room in the center of the office area provides the users with the opportunity to combine work and life.
Iran’s past architectural ideas like frame within a frame, reflection, play of light and shadow, nature (water and tree), transparency, and color and dynamism flavored with the modern interest of modernism, has been of significant importance in this place.
Plants are irrigated using an automate system that works with photo voltaic cells. In the outside yard (terrace), there is a small garden where vegetables are planted for personnel’s daily use.
2013
2014
spaceframe / solar panel / glass
Architect: Hamed Kamelnia
Project Team: Somayeh Jahanpanah, Shokoufeh Shayesteh, mohammadHossein Ghasemi, Hamidreza Nikoughadam, Farzaneh Fereidouni
Photo: Homa Najarian, Shokoufeh Shayesteh
