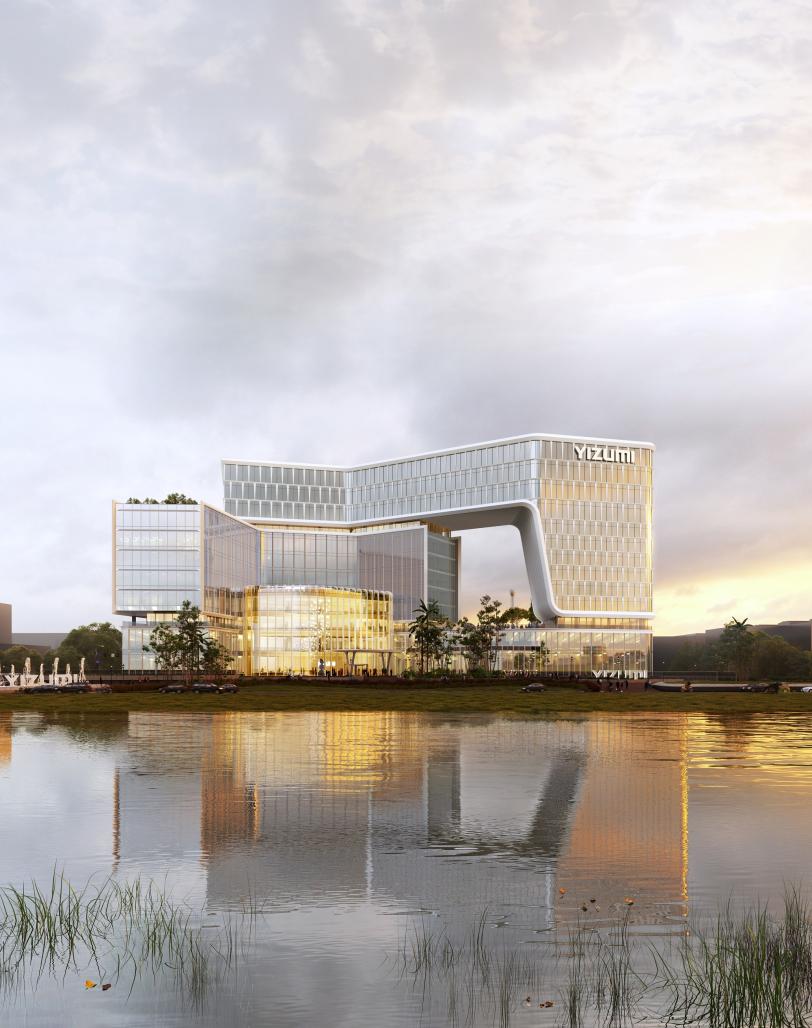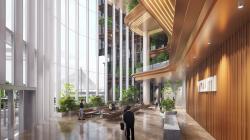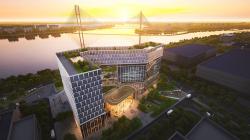The Yizumi Global Headquarters is set to become an international landmark, located at the intersection of rivers, offering panoramic views that highlight the beauty of the surrounding landscape. The design fully capitalises on the geographical advantages and natural resources of the area. Led by Aedas Executive Director Dimi Lee, the design diminishes the boundaries between indoor and outdoor spaces, creating a seamless connection with nature.
The design concept draws inspiration from the shape of a dragon, which is abstracted from the letter 'Z' in ‘Yizumi’, symbolising the ambition to rise like a dragon leaping from the sea.
The headquarters features a striking zigzag form that not only provides all-around river views but also incorporates terrace gardens on different levels. At the heart of the headquarters lies the ‘pearl’, an iconic eco-atrium, designed to foster a vibrant environment that encourages collaboration and creativity. Well-connected to the city, the headquarters will serve as a city complex,offering various spaces that support a range of events and activities, further integrating the building into the community.
The layout is planned as the first floor serves as the arrival area, while the second floor houses conference rooms. The third floor features an open working space alongside entertainment and leisure amenities, including a library, roof garden, and indoor climbing facilities. Office and apartment spaces occupy from the fourth floors, with executive lounges and a VIP roof garden on the ninth to eleventh floors. The rooftop boasts an infinity pool, a viewing platform, and a rooftop garden, providing stunning vistas and relaxation areas.
Sustainability is a cornerstone of the design, featuring an energy-efficient façade made of low-E glass panels, shading elements, indoor greenery, and Building-Integrated Photovoltaics (BIPV) glass panels. ‘This commitment to energy efficiency ensures that the headquarters is a hub of innovation, fostering a sense of belonging among employees and the community alike.’ Dimi shares.
2024
Gross Floor Area: 59,740 sq m
Project: Yizumi Global Headquarters
Location: Foshan, China
Client: Yizumi
Design and Project Architect: Aedas
Gross Floor Area: 59,740 sq m
Design Director: Dimi Lee, Executive Director









