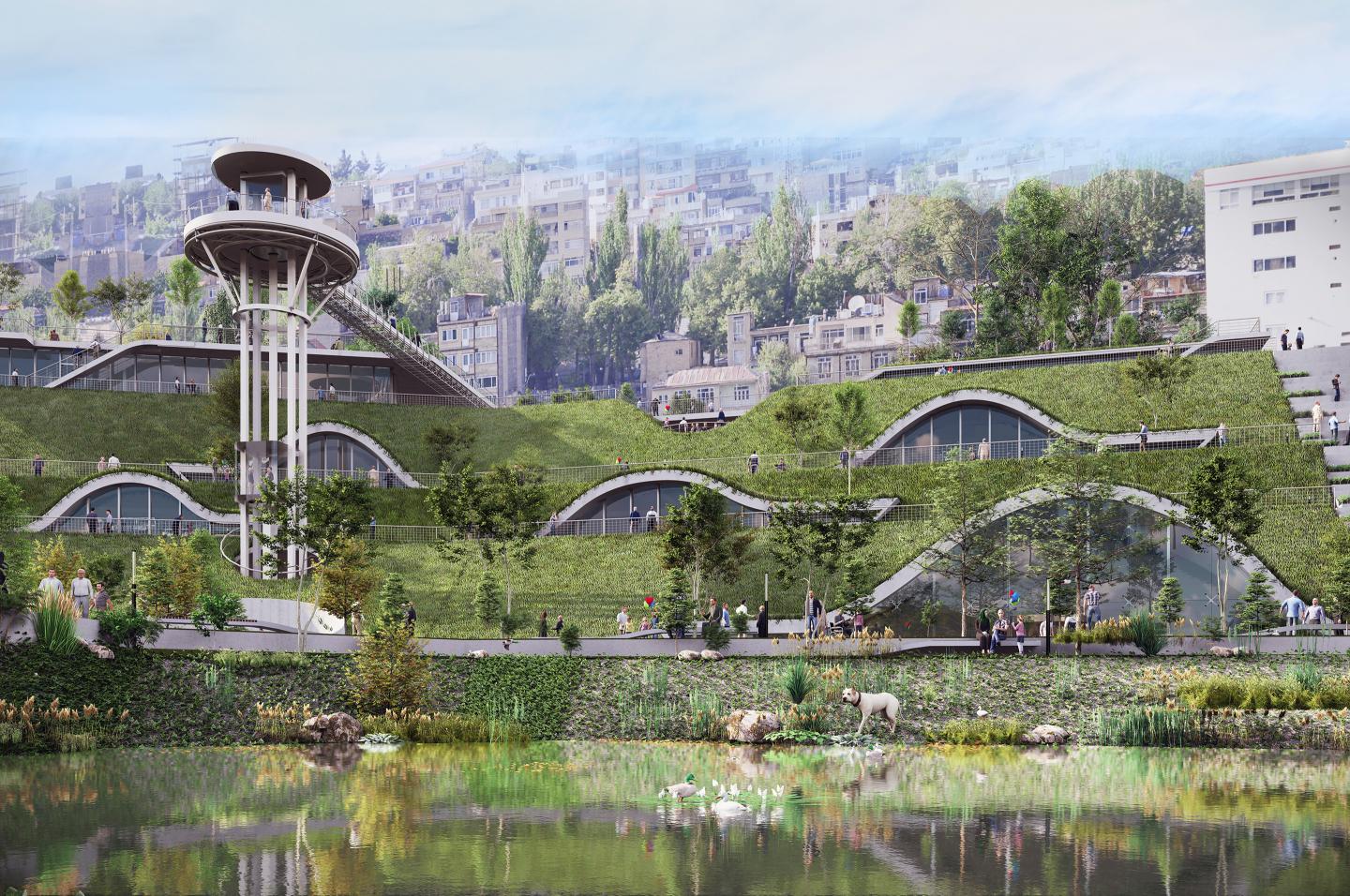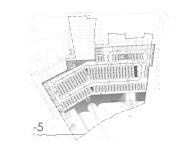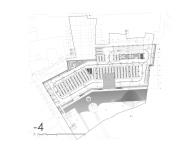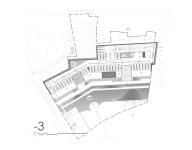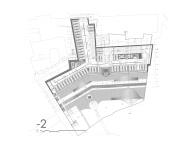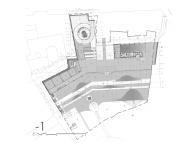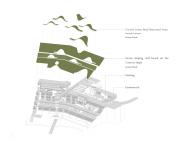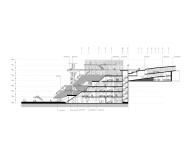A transformative solution in Torqabeh: a multi-story car park seamlessly woven into the lush landscapes. Balancing modern necessity with nature's splendor, this project honors the city's heritage while addressing congestion concerns. Through a cascade design, it optimizes space utilization, integrating with the terrain. Salvaging an adjacent historic building, it forges a dialogue between past and present. Embracing Torqabeh's ethos, a green cloak camouflages the structure, blending sustainability with functionality. It fosters community engagement, creating vibrant hubs amidst the serene landscapes.
"Preserving Heritage, Embracing Nature: A Paradigm Shift in Urban Parking Solutions"
Nestled within the verdant landscapes of Torqabeh, a quaint city just 30 km east of Mashhad, lies a tale of preservation and innovation. Known for its inviting climate and a rich tapestry of traditional restaurants and shops, Torqabeh beckons visitors with its charm. However, amidst the bustling streets, a pressing concern looms large: the lack of parking spaces, exacerbating congestion, particularly on weekends.
The written solution was a multi-story car park. Yet, the project faced a profound challenge: the delicate balance between modern necessity and the imperative to preserve the city's vernacular architecture amidst rapid urban development. How can we ensure that the introduction of parking infrastructure does not detract from the innate beauty of Torqabeh?
In response, a pioneering concept emerges: The car park carefully woven into the fabric of Torqabeh's landscape. The project unfolds with a cascade design, seamlessly integrating with the terrain and increasing in occupancy area level by level. This approach not only optimizes space utilization but also ensures minimal disruption to the surrounding landscape.
Moreover, the design narrative transcends mere functionality. It pays homage to the architectural heritage of the area, salvaging an old, historic building that stands adjacent to the proposed car park. Rejecting the notion of erasure, the blueprint seeks to embrace and celebrate Torqabeh's historical and natural legacy. By integrating this structure into the fabric of the project, a dialogue between past and present is forged, enriching the cultural tapestry of Torqabeh.
A key innovation lies in the parking camouflage: a verdant cloak inspired by the gentle slopes of the site. This green cover not only conceals the parking facility but also serves as a living testament to Torqabeh's commitment to environmental stewardship.
Functionally, the project fosters community engagement through thoughtful programming. Commercial areas are strategically distributed throughout the site, creating vibrant hubs of activity and interaction. An urban window and public plaza invite residents and visitors alike to immerse themselves in Torqabeh's rich heritage, while an urban escalator offers panoramic views of the surrounding landscape, including the preserved old building nestled within the project.
In essence, this project transcends the mere provision of parking spaces. It is a testament to the context-oriented and citizen-centered design, where functionality harmonizes seamlessly with reverence for nature and history.
2022
2023
context architecture
Lead Architect: Hamed Kamelnia
Design Team: Somayeh Jahanpanah, Nadia Rahimi, Mahsa Oskouian
Clients: Municipality of Torqabeh City
Engineering: Peydar Consulting Engineers
Landscape: Peydar Consulting Engineers
Consultants: Tech Faru- Peydar Consulting Engineers- K`C Group
