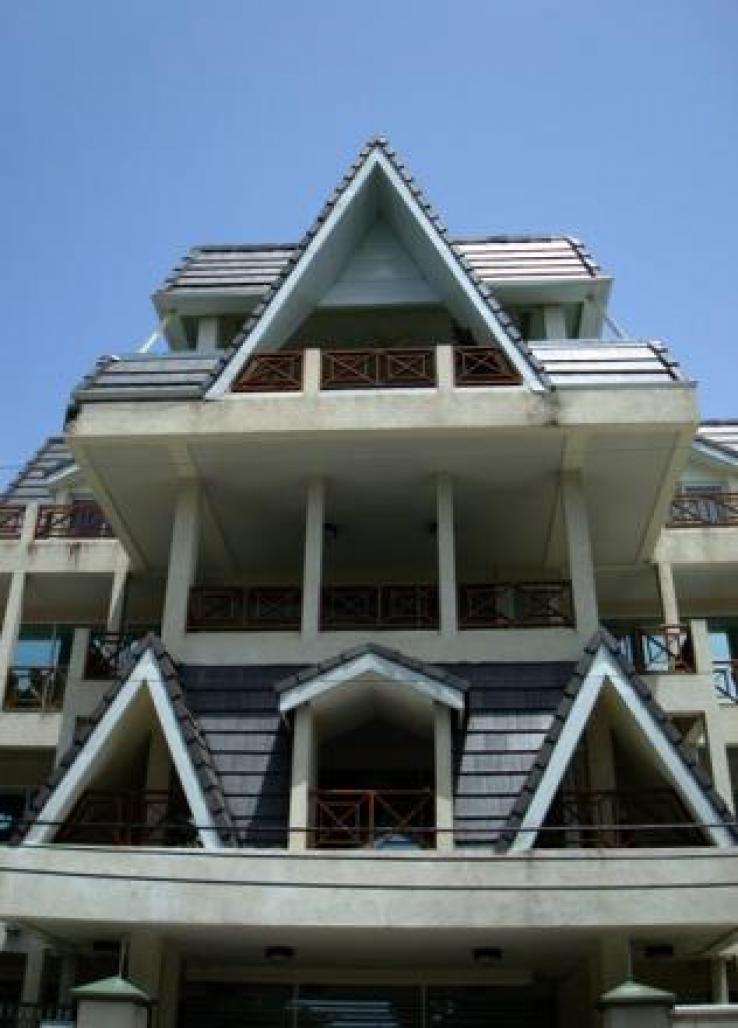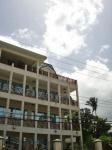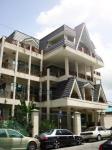The buildings in the area of Victoria Square are of some hostorical interest. To respect this while integrating a modern state-of-the-art office building we used many techniques including: a} Duplicating exactly the fretwork from the original building on the site {which burn down} and using it generously around the building as ornamentation and solar screening. b} Provaiding traditional wrap around balconies which also provide solar screening and reflect natural daylight further into the building. c}Using high pitched gable end roofs and dorms. d}Balcony columns that are closely spaced to create a smaller, more charming scale. The principles of green building and passive cooling were used throughout. The layout was done using primary, secondary, tertiary and other grids to give rhytm and coherence. Orientation and placement of spaces was influenced by ancient philosophies.Ratios, proportions, grids and rhytms were informed by sacred geometry.





