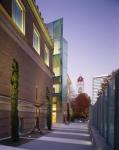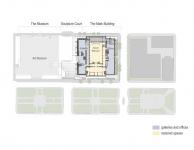Ann Beha Architects completed a major expansion and restoration project for the Portland Art Museum. Formerly a closed, windowless structure, this historic Masonic Temple provides over 140,000 SF of new space for contemporary and modern collections, and serves as the centerpiece for Museum programs and administration. The design challenge was to transform a dark, massive landmark into an accessible and dynamic center for art and community. At the building base, high cast stone walls were removed, and replaced with terraced plinths for sculpture and plantings. This new pedestrian level opens the building to the public, and extends the vocabulary of the new sculpture court. Below the sculpture court, the Mark Building joins the original Museum via underground galleries. A new 60 foot tall glass “pleat” is cut into the south elevation, offering expansive views to the city from five levels of galleries. Two new glass penthouses are used for special exhibitions, and meeting and work spaces, with abundant light and views. The Museum wing provides 30,000 SF for contemporary art galleries, 25,000 SF for administrative offices, and restored monumental spaces for museum programs and gatherings.
2005
Favorited 1 times


.jpg)
.jpg)

