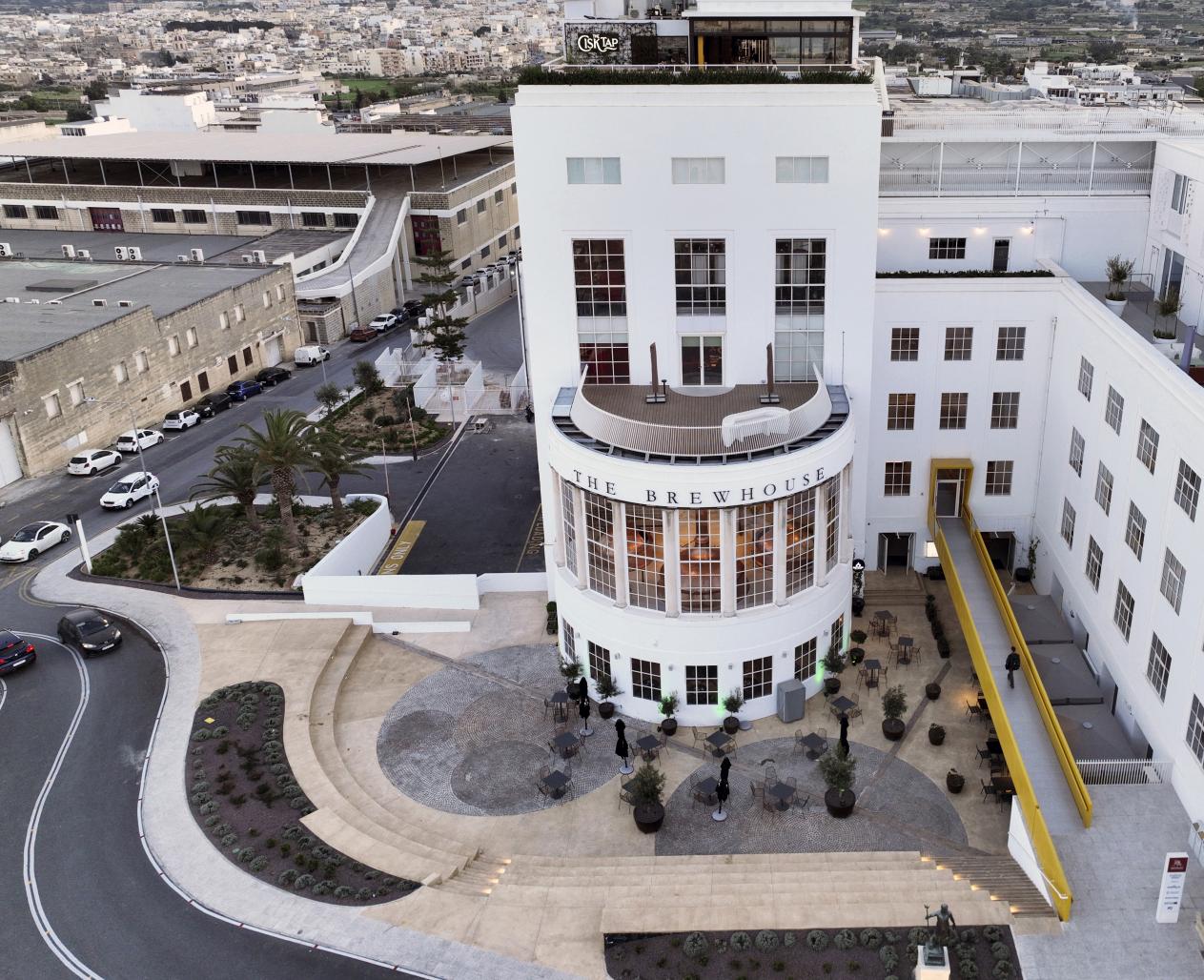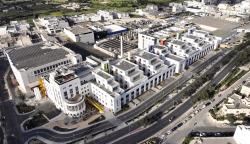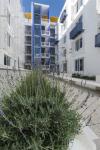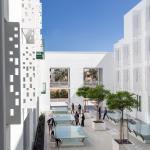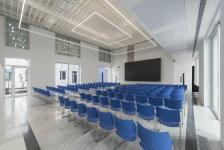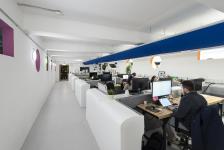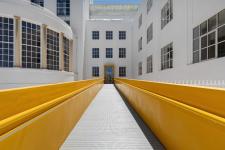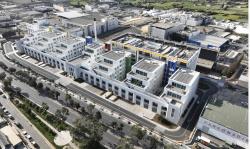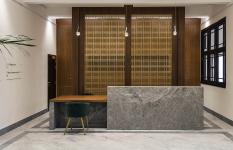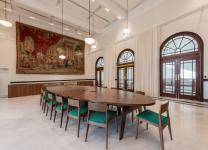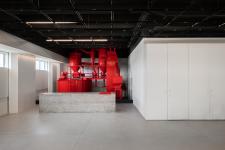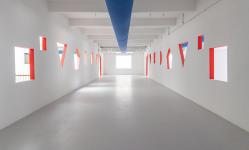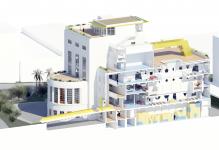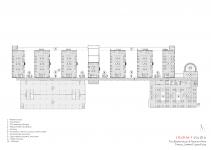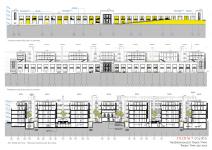In 2013 ritchie*studio won an invited architectural competition to masterplan and reimagine the listed Simonds Farsons Cisk brewery properties in Mriehel, on Malta. The building was officially inaugurated in late June 2023.
The client’s ambition was for a place combining heritage and modernity, an environment where commerce, culture and industrial history would coexist harmoniously, catering to the next generation of Maltese entrepreneurs, international organisations and discerning tourists.
This was achieved by restoring and transforming the 7,000m2 Art Deco style building into a thriving, interactive, and versatile composition of spaces, retaining its distinct ambiance as a former gravity-fed brewery.
New roof openings and geometric voids within old structural walls and floors have transformed the dark interior into interconnected spaces bathed in natural light. The fermentation vats have been converted into unique co-working and collaboration spaces, while old storage and process spaces have been transformed into microbreweries, museum exhibits, meeting rooms and cafes where visitors can immerse themselves in Farsons’ renowned hospitality while exploring the experiential museum on the premises. The many terraces afford beautiful panoramic views across the island to Mdina and Valletta.
Beyond the retained 200-metre long Art-Deco colonnade lie Trident Park’s six landscaped courtyards, separating seven new low-rise stepped mixed-use buildings covering 15,000m2. The buildings cover only 43% of the site, and the meticulously designed courtyard gardens offer a sensory haven to be enjoyed by occupants, visitors, and the general public alike.
The gardens are designed around orchard fruit of varying hues, and incorporate external shared vertical circulation cores that echo these colours to provide clear orientation. A key economic benefit of these circulation cores is the significantly higher net-to-gross floor ratio of 95%, surpassing the conventional 70-80% of traditional office spaces. Not only are fewer lifts required, but access is guaranteed even should a lift be out of service. Completing the composition, the shaded south and north colonnades serve as essential conduits, providing access across all levels.
Trident Park’s sustainable architecture embodies the wisdom of centuries-old local, vernacular environmental practices by integrating thermal mass, cross-ventilation, ample levels of glare-free daylighting, and huge rainwater reservoirs.
The ambition, despite the challenges of Malta’s hot climate, was to create workspaces that require no air conditioning. This was accomplished in part using east/west-facing windows that open to offer optimum ventilation. Each building partially shades its neighbour, while their vertical brise soleils create an ever-changing, captivating interplay of light and shadow.
A Thermally Active Building System using 16-17 degrees Celsius water cools the floor slabs overnight, thus significantly reducing the energy required for day-to-day operations. The structural slabs serve as ceilings and, devoid of intrusive light fittings and other distractions, provide a serene ‘Zen’ surface that reflects artificial light from our purpose-designed ‘Levita’ uplighters.
The project has achieved a remarkable 55% reduction in carbon footprint compared to Malta’s prevailing standard. Utilising locally-sourced materials for the buildings’ structure and walls reduced imports while delivering exceptionally low-maintenance structures. The comprehensive Life Cycle Analysis demonstrates a 73% reduction in operational carbon emissions, and a 60% reduction in carbon emissions related to renewal/repair. On-site solar energy fulfils all mechanical plant electricity demand. With a target of attaining BREAM Excellent the project is awaiting final certification.
The architectural layout of the buildings has been conceived to offer a range of lettable space, from entire five-floor structures to small areas of 200m2. Each floor is adaptable, allowing for future repurposing as residential apartments, live/workspaces, hotels, or a combination thereof. The diversity of the occupants, from creative start-ups to government organisations, is a testament to the project’s success.
Trident Park is a radical reinterpretation of the office environment, drawing inspiration from the Knights Templar’s palaces while prioritising genuine sustainability. Within this setting, individuals can work, relax and communicate, benefitting from a shared urban workplace lifestyle that is both sensorily enlightened and economically viable. Trident Park sets an exemplary standard for future development while proudly honouring its retained industrial heritage.
Architecture elicits an emotional response that is perceived through our senses and transcends mere aesthetics. In the context of the Mediterranean’s climate, the work environment must not only function well, but must also achieve a harmonious blend of indoor and outdoor elements, an orchestration that resonates so as to evoke a sense of well-being and joy wherever one may be.
‘From the start, Ritchie*Studio offered an open collaborative approach based on creative dialogue, strategic and lateral thinking, and a clear rigour and understanding of our requirements. These were developed through many design and progress workshops, in depth conversations, models, and detailed technical analyses to allow us to make informed and decisive decisions. They recognised the commercial imperatives and local contextual conditions of the site area and, while offering the vision of an ambitious environmental green campus centred around people and place, we embraced their recommendation to retain more of our key heritage assets and to repurpose them successfully.’
Michael Farrugia, Deputy Chief Executive, Simonds Farsons Cisk plc
2014
2023
Project Start Date: February 2014
Start on Site: Trident Park – April 2018 / The Brewhouse – January 2019
Completion Date: June 2023
Gross Internal Floor Area: Trident Park – 15,000m2 / The Brewhouse – 7,000m2
Site Area: 2 ha
Construction Cost: €80 Million
Whole Life Carbon: A 55% improvement on the Maltese baseline.
Client: Simonds Farsons Cisk PLC and Trident Park Ltd (subsidiary of Trident Estates PLC)
Architect / Interior Design / Masterplanning: ritchie*studio
Structural and Civil Engineer, Planning Consultant: TBA Periti
Cost Consultant: Equals Consulting (London) and Sphere Projects (Malta)
Environmental Engineer: Doug King Consulting
Lighting Consultant: Ulrike Brandi Licht
Landscape Consultant: Joseph Borg
Building Services and Fire Engineering Consultant: CASAinginiera
Transport Consultant: ERSLI Consultants Limited and AIS Environment
Acoustic Engineer: Gillieron Scott Acoustic Design
AV Consultant: Sarner International Ltd
Brand Design, Merchandise & Marketing: BRND WGN / DNA Studio / Logix Creative Ltd
Catering Consultant: Ingo Wessel
Heritage & Exhibition Design: The Exhibitions Team / RFK Architects Ltd
Health & Safety Consultant: Resolve Consulting Limited
Wayfinding Consultant: Urban UX
Interior Design - Cisk Tap & The Grist: Openworkstudio and Forward Architects
Interior Design Farsons Brewery Experience: RFK Architects Ltd
Interior Design – Kettles Café, The Chapels Gastrobrewpub & Farsons Brandstore: DAAA Haus
Interior Design – Brewhouse Reception, Heritage Hall & Redler Room: DSTUDIO
Civil Contractors:
• C&F Building Contractors Ltd / Project Managers : iManage Ltd
• AX Construction
MEP Contractors
• Panta Contracting Ltd
• Alberta Group
Finishes Contractors
• Halmann Vella Ltd / Project Managers: Archi / AS Management
• Joint Venture: Joinwell, J.Lautier Co. Ltd, APTC Ltd
