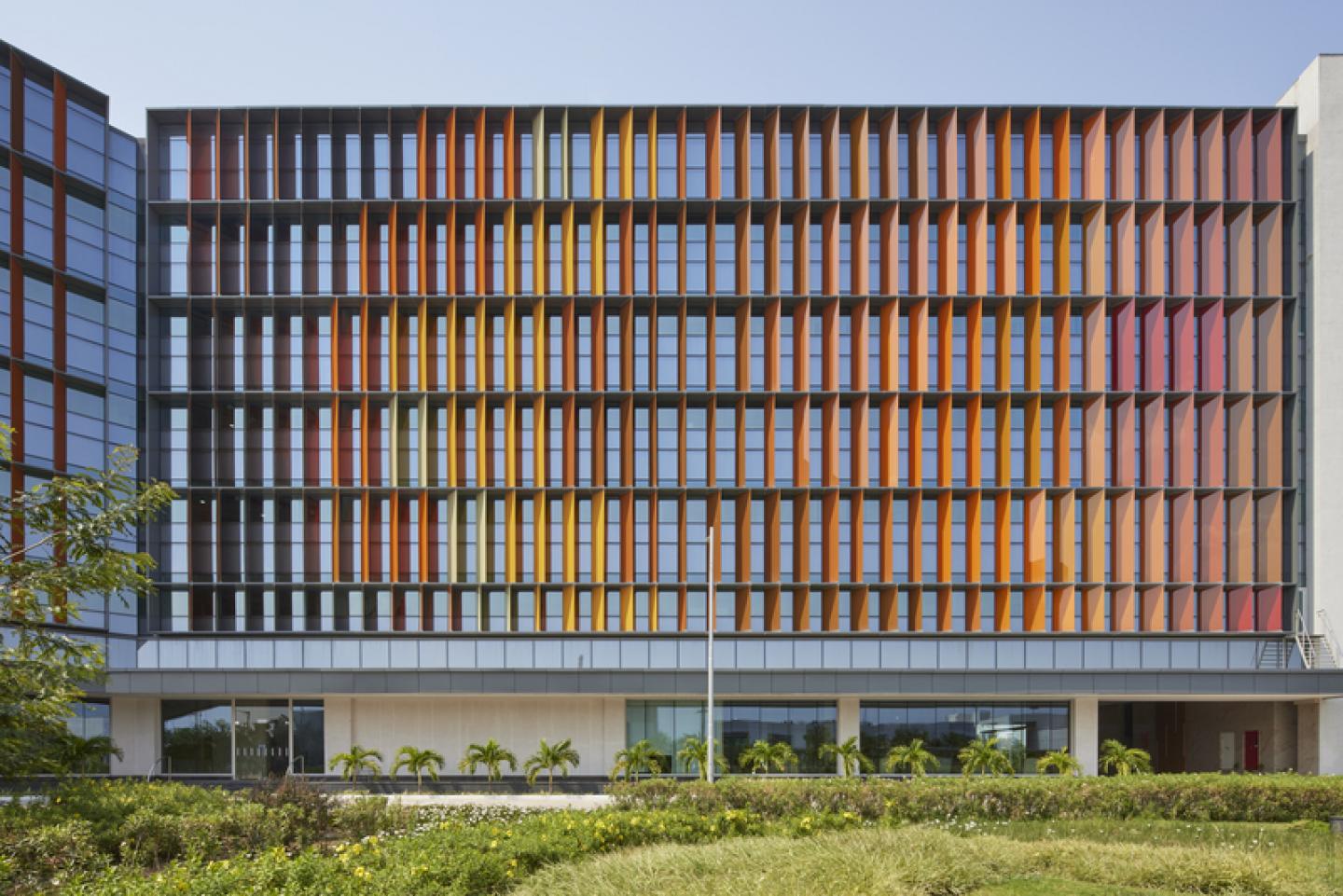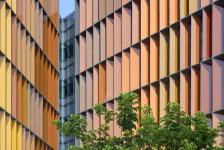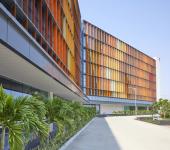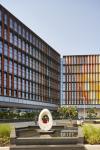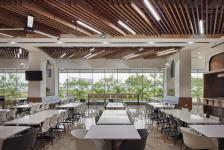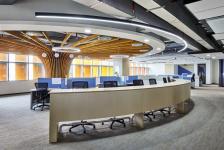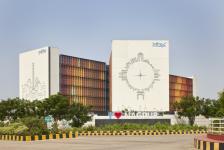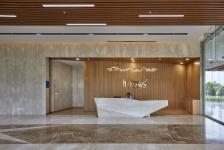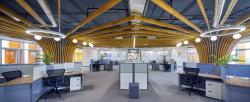The new office campus for IT giant Infosys in Nagpur sets surpasses conventional benchmarks for sustainability and energy efficiency. Situated within the Special Economic Zone adjacent to Nagpur’s upcoming MIHAN commercial hub, the campus accommodates over 2,000 employees across 33 acres (out of a total of 142 acres) in its Phase-1 development, with future phases planned for expansion.
Beyond its functional aspects, the architectural design of the Infosys campus reflects a deep appreciation for cultural and historical contexts. The design borrows inspiration from Nagpur's rich heritage, incorporating elements of local art, symbolism, and craftsmanship into the built form.
The perpendicular edges of the building feature monolithic concrete walls and are visualized as urban canvases. The 30m tall RCC walls showcase a ‘Zero-Mile Location’ contemporary illustration of Nagpur Fort on one end and a mind tree representative of Infosys’ work culture on the other. From the contemporary art depicted on the façade to the thematic artwork scattered throughout the interior spaces, every aspect of the campus reflects a celebration of regional identity and tradition.
The Infosys Campus stands as a pioneering 21st-century workspace, showcasing innovative design strategies aligned with sustainability goals and cultural identity. It serves as a model for India's urbanization challenges (an estimated 1 billion sq. ft. of construction) in the next decade, emphasizing the importance of responsible architecture in shaping the future of workspaces.
2023
2023
Site Area: 1.44 million sq ft / 1,33,546 sq m / 33 Acres
Built-Up Area: 3,17,500 sq ft / 29,500 sq m
Principal Designer: Manit Rastogi, Sonali Rastogi
Architecture & Masterplanning: Nanda Kumar, Karthikeyan D, Barani P Karthik
Interiors: Dhanya Menon Krisna, Ashish Sengupta, Anusha Srinivas
