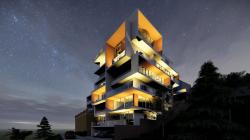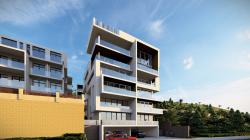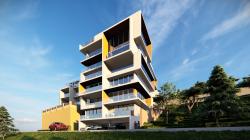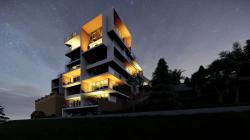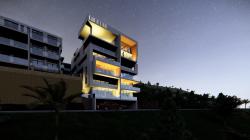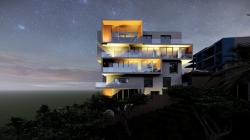The project is located in Kigali, the capital of Rwanda. Located on a 622 m2 plot, the project has a magnificent view of the entire city from above. The main idea of the project consists of frames overlapping each other. The frames that cantilever in different directions define a dynamic architecture in the structure. Due to the 12 m slope on the land, the structure that appears as G 2 floors from the upper road consists of G 6 floors from the lower road. The ground floor on the lower road is a semi-open car park. There is also an open car park on the upper road level. The last floor of the building is the penthouse and there is a swimming pool and terrace on the penthouse. There are 10 apartments in the project consisting of 2-room apartments on each floor. The living rooms of the apartments are positioned in the direction of the view. The entrance to the apartment is provided from the middle level, and vertical circulation is provided from the staircase area in the back corner to the upper 2 floors or the lower 2 floors. There are 3m and 3.5m setback distances on the sides of the building. As we approached the land, we tried to make the most efficient design so that the investor could get maximum efficiency. Terrace gardens at different levels were designed in the areas formed by this setback and given as gardens to the apartment on the floor where it is located. There is a garden floor for 2 apartments under the upper parking lot. The building has a total construction area of 2133 sqm. 14 parking spaces are provided for 10 apartments and a penthouse.
2024
G 5 floors penthouse rooftop pool
Total construction area:2133 sqm
14 car parking capacity
10 apartments penthouse
Selim Senin
Alev Doru
Bilgehan Kucukkuzucu

