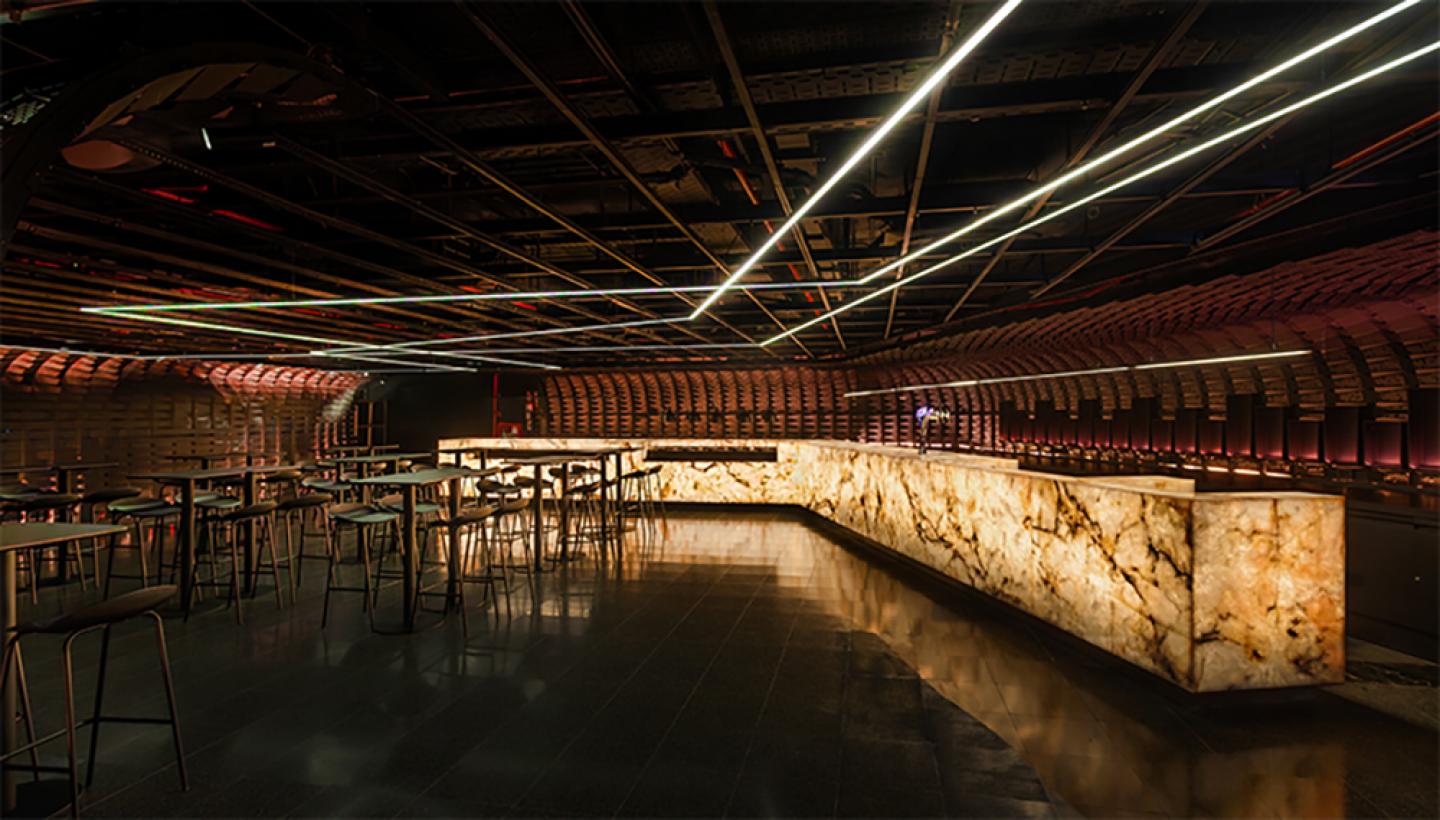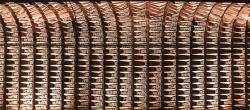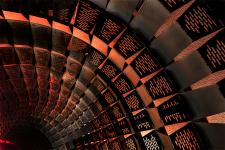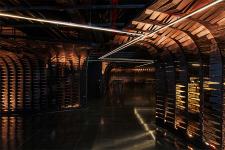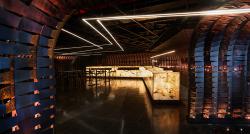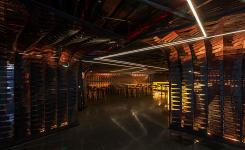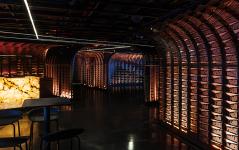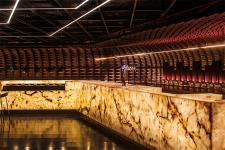Unlike most gastronomic projects, in which the user is well defined beforehand, either by the age range, the gastronomic proposal, location and opening hours, or even by the value of the food. In this project none of these variables was predetermined. This is a space that is meant to be used for a premium gastronomic experience before the Arena’s shows, which means the user can change each night (depending on the show and the musical proposal).
There is a single variable in common to all of these users: the passion for music. From this arises the most important premise of the project: to “freeze music”, to convert that abstract, ethereal and ephemeral emotion into a geometrizable and constructible envelope.
Based on this idea we studied the geometries of sound waves, trying to find patterns that would allow us to achieve an interior envelope that would identify the space with musical movement; on the one hand loose and organic, but, on the other hand, very methodical and mathematical. We immediately understood that the project had to be resolved by integrating only two elements: metal and light. The project consists of this unique, continuous piece, made up of metal ribs and scales that together create dynamic undulations, generating a vertical and horizontal envelope that covers the 640m2 of the space, and resolve the different situations of use. The development of this element required a high degree of technical complexity in order to achieve the desired image of lightness and fluidity. The effect of the light filtering through the spaces generates movement and a richness of shadows and reflections that precisely creates the desired effect. The complexity of this element coexists in the project with a great main bar that, in contrast to the dynamism of the envelope, in this case is a single, monolithic and immobile piece that functionally resolves the gastronomic proposal. Both elements dialogue and coexist through the warmth of its lighting.
2023
2024
Program
Gastronomic VIP Lounge
Area
Area: 6888 sqft
Suppliers
Technical Development: MSH Group
Photography
Alejandro Peral
Consultants
Lighting: Arch. Guiliana Nieva
Services
Project Team
Project Team, Technical Documentation and Site Management
Arch. Fernando Hitzig
Arch. Leonardo Militello
Arch. Marina Alves Carneiro
Arch. Sofía García Albanell
