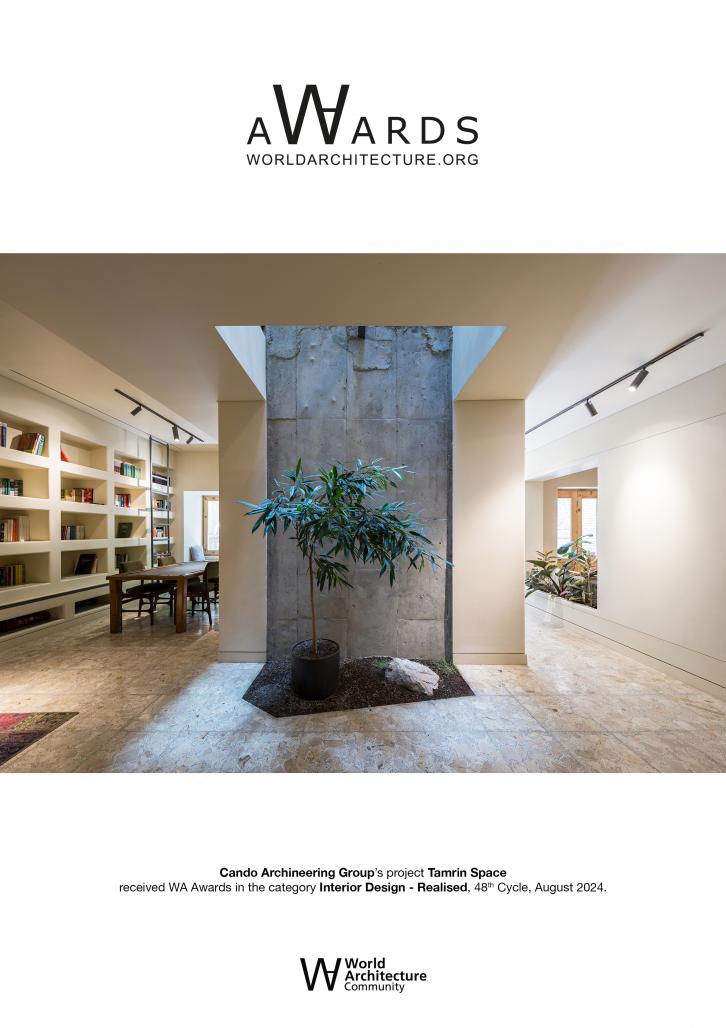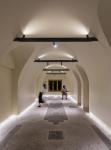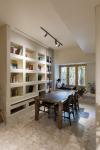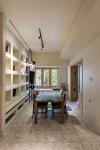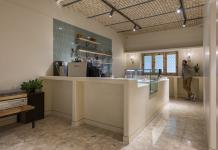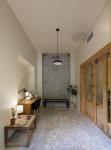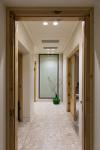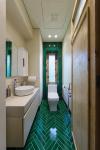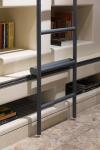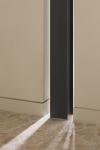The project's client had a clear and defined vision of the desired space even before selecting the project building. They described this space as follows: "Tamrin Space" is the dream of having an independent house for a group of music and theater artists; a house where they can turn their dreams into reality and share their achievements with others. It’s about enjoying working together and engaging in artistic activities in a space meticulously designed and prepared for such experiences."
With this background, through collaboration and brainstorming between the client and the architect, the ideal location was selected and purchased by the client. The chosen building is a two-story house with over 80 years of history and a floor area of 520 square meters, located in the heart of Tehran’s cultural district, in the Roudaki cultural zone, on Nofel Loshato Street, Shahroud Street. It is an original but aged building that was in very poor condition.
The main challenge of the project was to correctly understand the client's needs and translate them into a spatial design that accommodated the activities intended for the space. The client’s definitions and requests evolved through multiple sessions, and were addressed with architectural solutions, transforming them into initial drawings and images. This process gave birth to the design of the "Tamrin Space." The initial plans were edited and revised numerous times, and technical drawings were prepared with consideration of the house's authenticity and age. The architecture of the "Tamrin Space" encompasses everything that embodies value and authenticity, acknowledging that nothing lasts forever and nothing is ever complete. The design seeks to create an environment where the details are precise and hidden, appreciating the subtle beauty that exists in the simplicity and authenticity of the elements.
In the design of the layout and spatial divisions, the initial focus was on evaluating the values and potentials of the existing building space, aligning them with the client’s requirements, and analyzing the spatial use based on the different functions of the areas. The final plan was developed by considering access, views, and vistas, as well as spaces for pauses and divisions, accessibility for disabled individuals, ventilation, and natural light. The ground floor includes an entrance pause area, a café, a library, and public restrooms. The first floor consists of an entrance, a practice room, an administrative section, a management office, and service areas. The second floor features a residential unit with an entrance hall, a living and dining area, a bedroom, a balcony, and service areas.
One of the most significant changes made to the building was the introduction of natural light into the center of the structure through a skylight on the roof and the creation of a full-height void from the roof to the ground floor. This void, featuring a glass floor on the second level and open with a glass railing on the first level, directs light to the garden situated beneath the void. As a result, all areas of this project benefit from natural light. In the design of new volumes and elements, such as the central garden on the ground floor, the layout of the café tiles, and the restrooms, inspiration was drawn from the existing shapes and elements of the building. The volumes that form the café counters, reception counters, and library were all made from plaster, designed to appear as if they emerged from the walls themselves. A meticulous and restrained use of materials in various sections, along with efforts to restore and repair the existing elements of the building, aimed to preserve its authenticity and identity. Even in areas where imperfections were left intentionally untouched, the building's original character was maintained. The age and passage of time were showcased by revealing the brickwork of the vaulted ceilings and the soot-stained bricks along the old chimney route. Alongside the library window, which benefited from controlled light due to the proximity of a mature mulberry tree in the yard, a cozy space for sitting and reading was created.
A significant amount of time was spent on reinforcing the building's structure. On the foundation, bending bars combined with concrete beams created a unified foundation system, which was connected to the existing structure using dowel bars. Additionally, considering the moisture in the foundation and to prevent rising damp in the building's walls, a drainage channel (drainage trench) was installed in front of the foundation. All walls, floors, and ceilings were reinforced and strengthened. Two shear walls were added to the structural system in the east-west direction, and three shear walls were added in the north-south direction.
The outcome of this project is a dynamic and multifunctional space that aligns perfectly with the activities taking place within it. On the other hand, a valuable house in one of Tehran's cultural neighborhoods has been properly restored and renovated, enabling it to continue its life for many more years. The building’s proximity to significant cultural and artistic centers, such as the City Theater and Roudaki Hall, is in complete harmony with its function, and it can serve as an inspiring example for other buildings in the area that are threatened with demolition.
2020
2022
Project Name: Tamrin Space
Function: Art center for music & theater
Site Area: 365 sqm
Building Area: 525 sqm
Floors: 2
Structure System: Bearing wall & Vaulted ceiling
Mechanical System: Split Duct
Office: Cando Archineering Group
Principal: Bahador Kashani Madani
Design Team: Maryam Javadian-Aila Sheidaey-Tina Taghizadeh
Client: Navid Gohari – sarah Akbari
Constructor: Cando Archineering Group
Principal Constructor: Behrad Kashani Madani
Construction Team: Ali Shayganfar-Davood Shafiei
Structural Engineer: Reza Mehmandoost
Handmade Tiles: Bahareh Khomeiry
Photographer: Mohammad Hasan Ettefagh
Tamrin Space by Bahador Kashani Madani in Iran won the WA Award Cycle 48. Please find below the WA Award poster for this project.

Downloaded 0 times.

