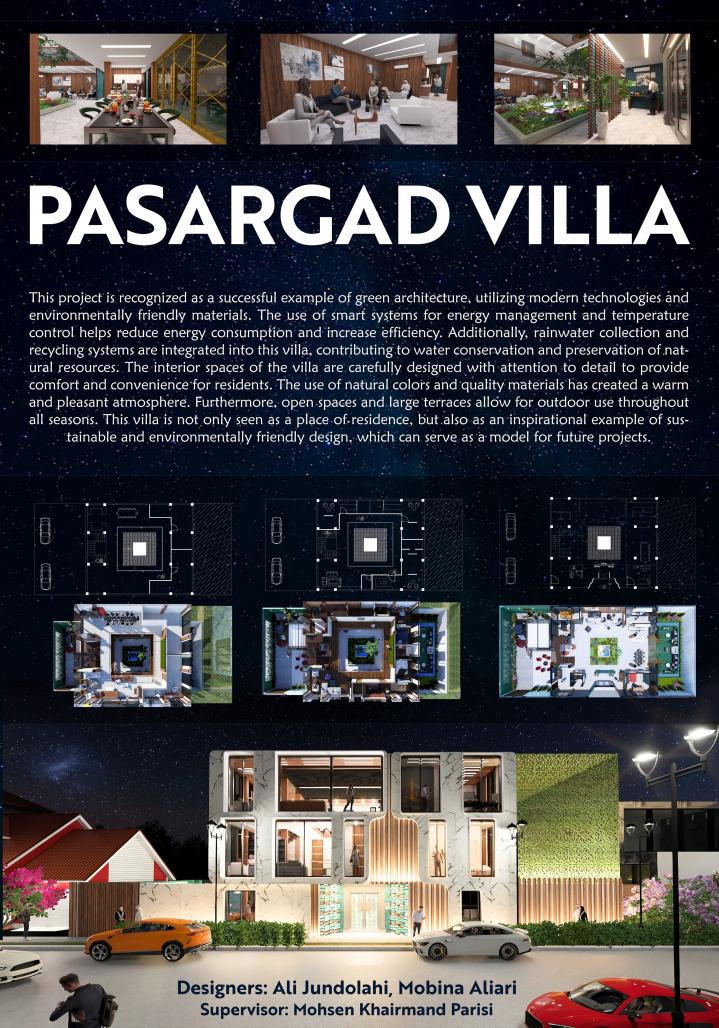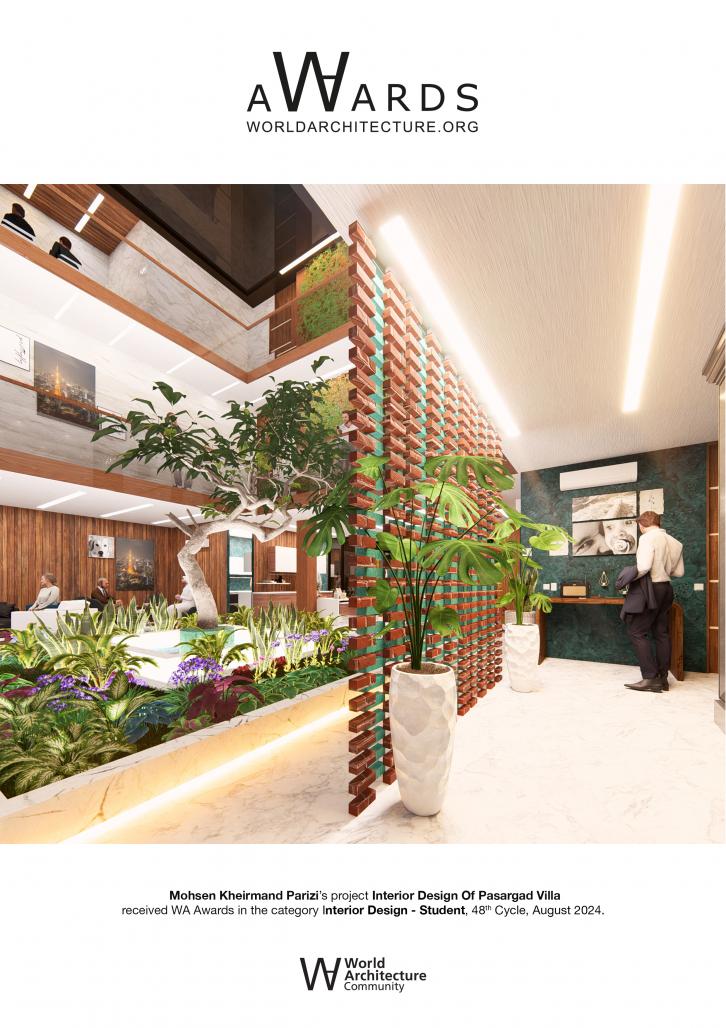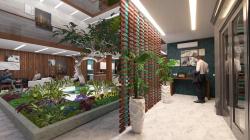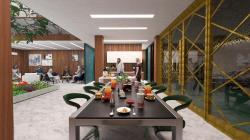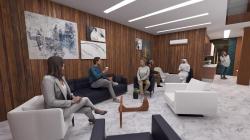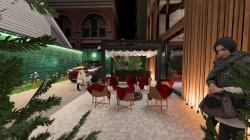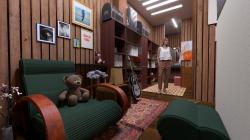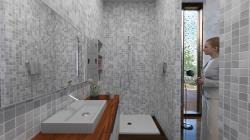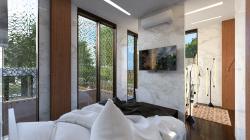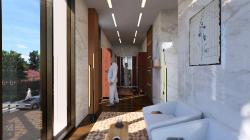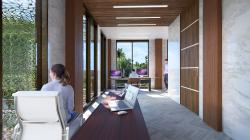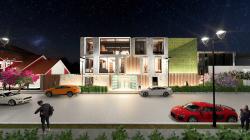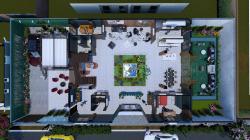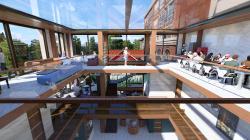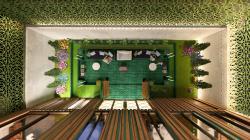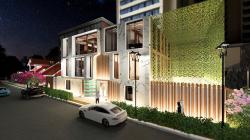The Pasargad project is an outstanding example of sustainable architecture and optimal use of solar energy. In this project, various openings are incorporated in each space to maximize the intake of natural daylight into the building. Additionally, night lighting is provided using solar panels, as the project site is located in a place with optimal conditions for sunlight absorption. The region's climate has been carefully studied, and the project design is inspired by Iranian architecture and its elements. The northern courtyard is designed using latticed panels and inspiration from organic architecture to create a desirable space away from urban pollution, a space that conveys a sense of being in nature to the residents. Furthermore, the presence of nature inside the spaces through the central courtyard, green walls, and lush corridors is striking. These elements not only add to the beauty and tranquility of the space but also help improve indoor air quality and create a healthier environment.
The ceiling of the third floor of this villa is designed as glass and operable, allowing residents to open or close the ceiling at any time they wish. This feature particularly creates a unique and different experience inside the villa during rainfall. The sound of rain and its beautiful scenery convey a sense of peace and closeness to nature to the residents. This design not only adds to the beauty and attractiveness of the villa but also establishes a stronger connection with the surrounding natural environment.
2024
This project is recognized as a successful example of green architecture, utilizing modern technologies and environmentally friendly materials. The use of smart systems for energy management and temperature control helps reduce energy consumption and increase efficiency. Additionally, rainwater collection and recycling systems are integrated into this villa, contributing to water conservation and preservation of natural resources. The interior spaces of the villa are carefully designed with attention to detail to provide comfort and convenience for residents. The use of natural colors and quality materials has created a warm and pleasant atmosphere. Furthermore, open spaces and large terraces allow for outdoor use throughout all seasons. This villa is not only seen as a place of residence, but also as an inspirational example of sustainable and environmentally friendly design, which can serve as a model for future projects.
Designer: Ali Jundolahi & Mobina Aliari
Instructor & Supervisor: Mohsen Kheirmand Parizi
Under Support of:
Iran University of Science and Technology (IUST)
Islamic Azad University — Farshchian University of Islamic-Iranian Arts (FIIAU)
Young Researchers and Elite Club of Islamic Azad University
Interior Design Of Pasargad Villa by Mohsen Kheirmand Parizi in Iran won the WA Award Cycle 48. Please find below the WA Award poster for this project.

Downloaded 0 times.
Favorited 1 times
