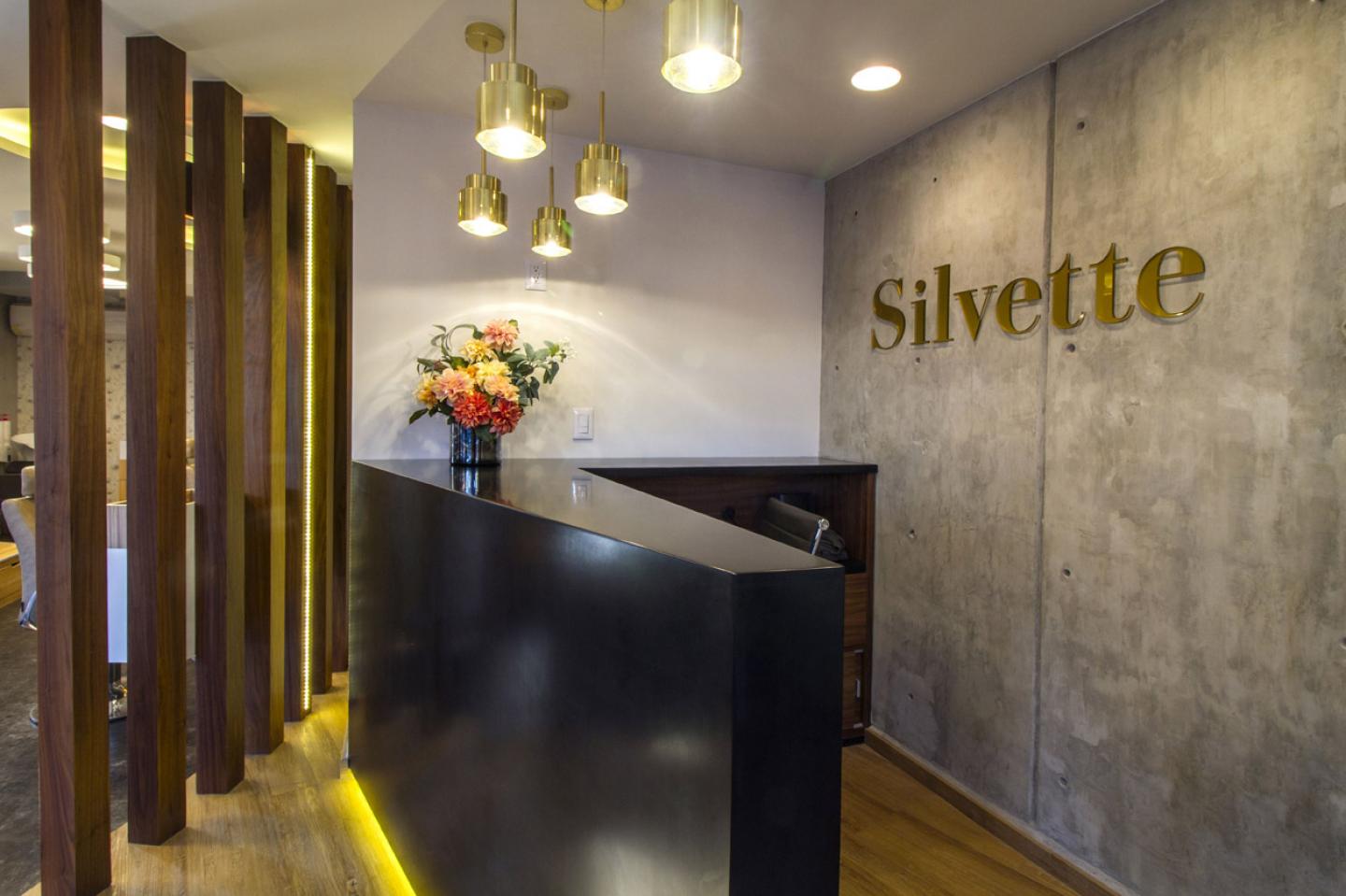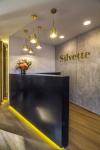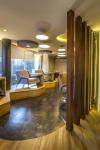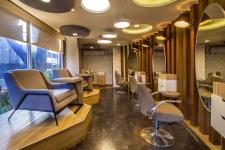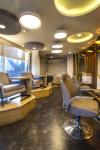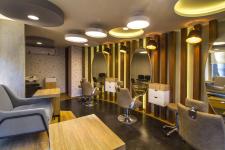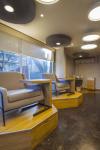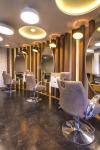A sophisticated atmosphere was the objective requested by the client for the interior design of Silvette salon. The main element of the space is a wooden lattice that marks the distribution of the areas and to emphasize its relevance DIN interiorismo design team decided to indirectly illuminate to excel it. The lattice is also used as support for the customer service units receiving the mirrors and drawers for each place.
To overturn the lack of space, it was decided to bring out the division marking the two main areas of the salon and a level change with a platform. The property has apparent concrete walls forbidden to be touch by regulation, to get around this restriction a warm shade color palette was selected and combined with wood and wallpaper to add more warmth to the space.
A plafond was designed, to address the lack of walls in the property, in which the lighting was set allowing to create different scenes for both the salon operation and the clientele´s comfort. The furniture has a simple contemporary line in neutral colors accentuating the space harmony. The design of interior designer Aurelio Vázquez took care that Silvette had a very attractive view from the outside making the most of its completely glazed facade.
Un ambiente sofisticado era el objetivo solicitado por el cliente para el diseño interior de su salón Silvette. El elemento principal del espacio es una celosía de madera que marca la distribución de las áreas y para enfatizar su protagonismo el equipo de DIN interiorismo decidió iluminarla de forma indirecta para hacerla sobresalir. La celosía sirve además como soporte para las unidades de atención a clientes recibiendo los espejos y cajoneras de cada lugar.
Para darle la vuelta a la falta de espacio se decidió resaltar la división que marca las dos áreas principales del salón y se hizo un cambio de nivel por medio de una plataforma. El local tiene muros de concreto aparente, mismos que no era posible intervenir por reglamento, para resolver esta restricción se seleccionó una paleta de color en tonos cálidos que se combinó con madera y papel tapiz para agregar calidez al espacio.
Se diseñó un plafón, para resolver la falta de muros del local, en el que se definió la iluminación que permite crear distintos escenarios para la operación del salón y el confort de los clientes. El mobiliario tiene una línea sencilla y contemporánea en colores neutros acentuando la armonía del espacio. El diseño del interiorista Aurelio Vázquez cuidó que Silvette tuviera una vista muy atractiva desde el exterior aprovechando al máximo su fachada completamente acristalada.
2018
2018
Category: Commercial
Location: Mexico City
Year: 2018
Area: 58.70 sq m
Photography: Arturo Chávez
Project: DIN Interiorismo | Aurelio Vázquez
