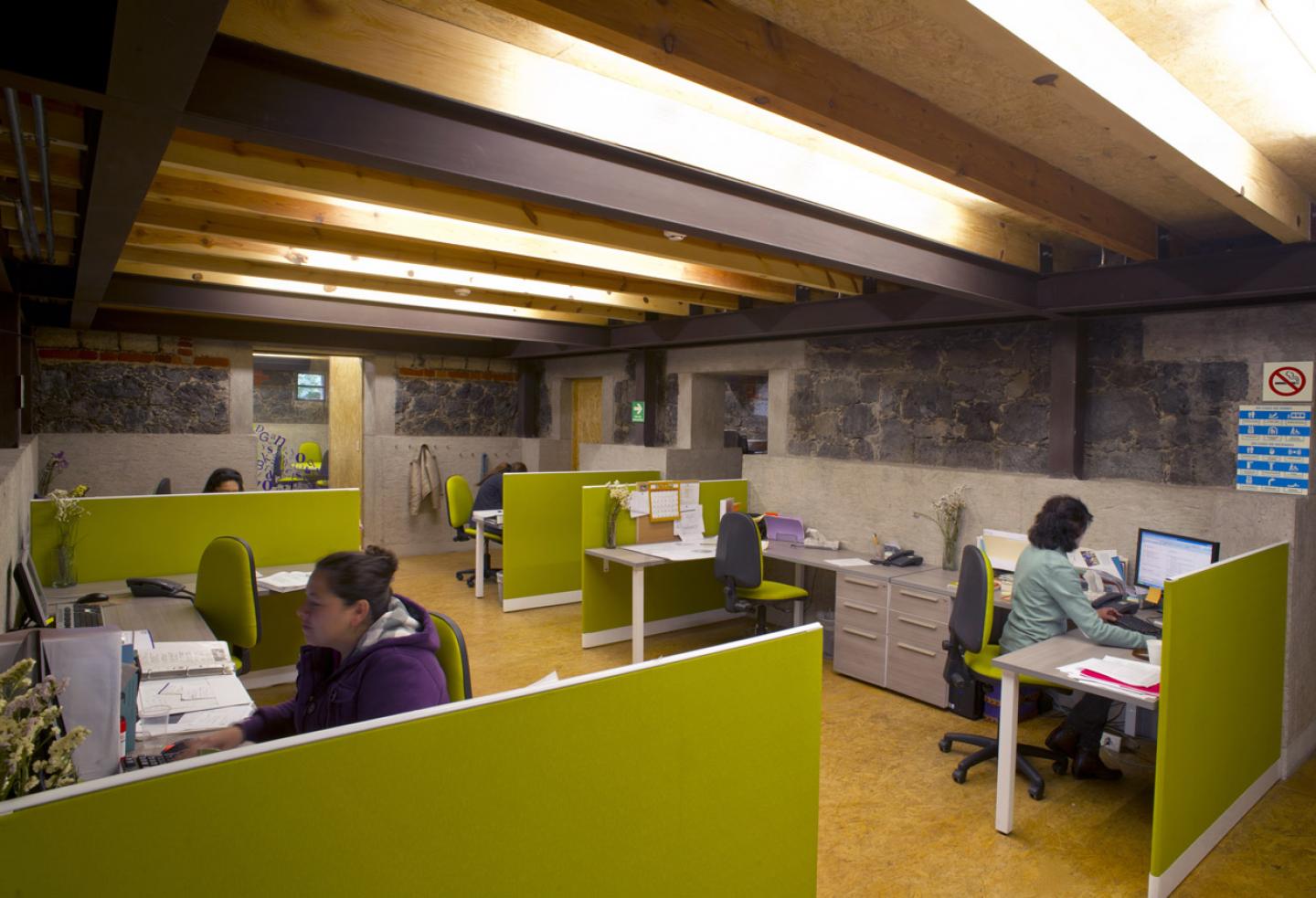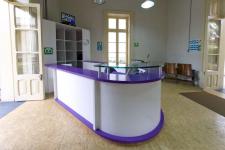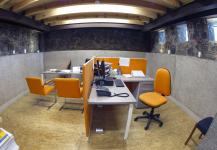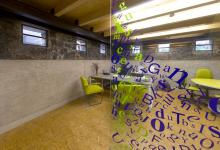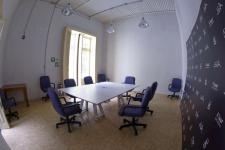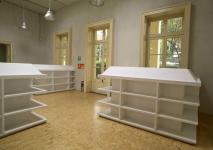The most interesting thing about this project was the recovery of a house in the traditional area of Mixcoac in Mexico City to receive the library of “A Leer IBBY México” association. This association aims to promote reading among children and youngsters, and for some years was in need of a space where their offices would also fit in.
The program marked the division of the spaces according to the operation, the large single level house had all the necessary areas for the library that was done very spacious and taking advantage of the high ceilings and the natural light of the large windows. Big letters in bright colors hanging from the roof add a fun touch related to the main theme of the project and makes the visit of children and youngsters more pleasant. Spaces to read in different and even fun formats outstand in the different areas of the library, as well as the terraces and gardens that also provide magnificent places to read.
During the restoration works of the house —that took several years— it was discovered that it was on top of a half basement and because the house structure was in perfect conditions it was possible to excavate a whole new inferior floor for the offices and the training activities of the association. Natural light and ventilation was guaranteed with cleverly designed windows. The lighting design consumes very low energy and it is completely off during the day. Cheerful colors were also used in the offices and furniture making also the division of each area. Letters were also used as decoration.
2012
2012
Location: México City
Year: 2012
Area: 1, 655 sq m
Photography: Víctor Abreu
Interior design: DIN interiorismo – Interior Designer Aurelio Vázquez
