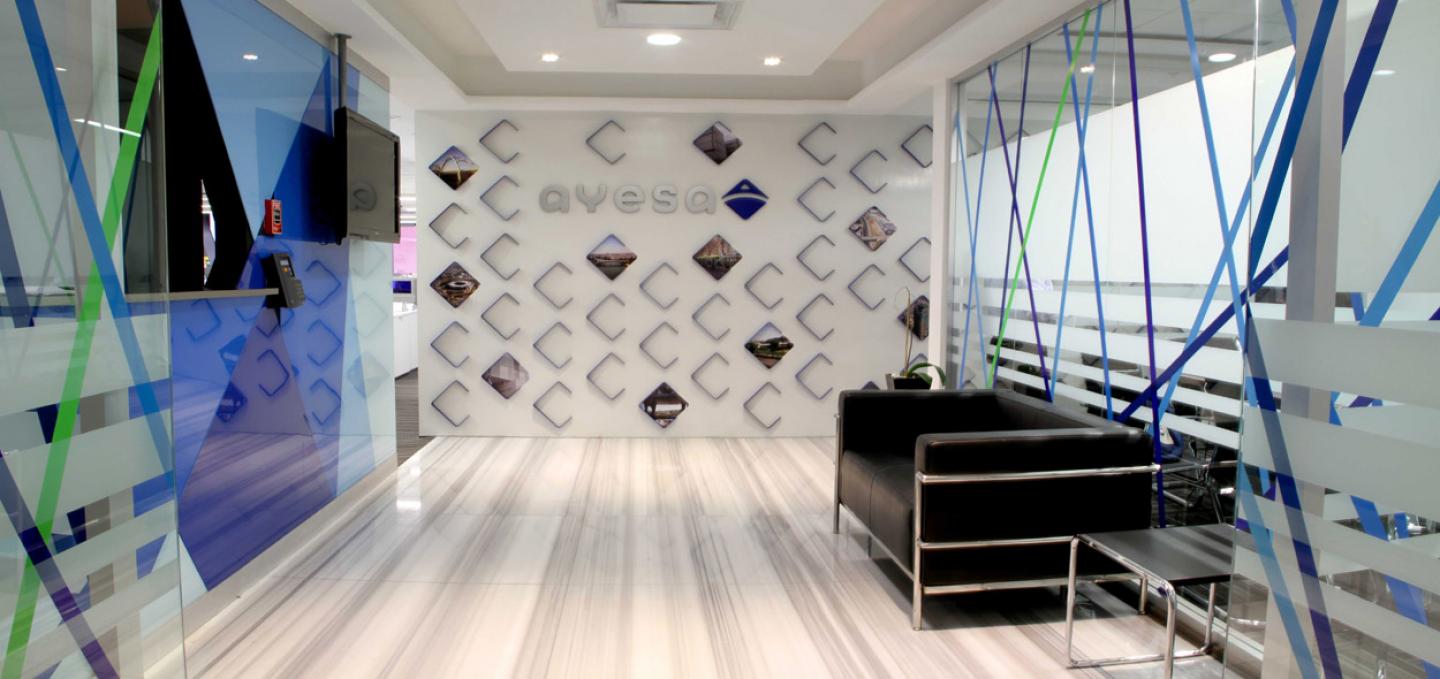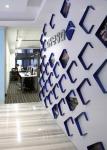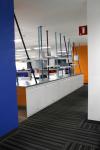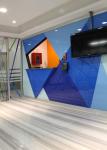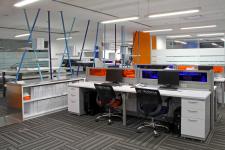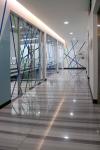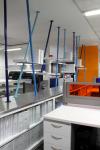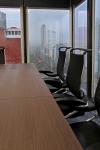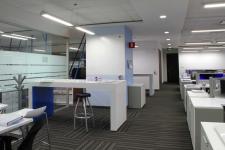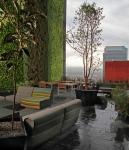For the corporate offices of the most important engineering company in Spain – with branches in several countries– DIN interiorismo team was confronted with an established and operational space, but with a design that lacked personality. It is a big challenge to transform a project that is ready, especially when it is necessary to break the barriers already established by the daily operations of the company.
Corporate colors and the company´s image are the main features of the project. The joy of color was included in the spaces that were also reconfigured to make the operation more dynamic. The optimization of storage units, the substitution of furniture and different lighting accents contributed to create a new atmosphere in all the areas.
The reception was integrally replaned and a wall was placed to create an entrance hall as well as an exhibition space for the company´s projects. There were also significant improvements on a deck that was used very little and the dining room. More meeting rooms were included in the program and the new division of the space allowed the creation of more zones.
The result is a space that looks and feels much organized that creates a better ambiance for both users and visitors and where spatial communication is aligned with the world-wide goals of the company.
Para el proyecto de oficinas de la empresa de ingenierías más importante de España —con sucursales en varios países del mundo— el equipo de DIN interiorismo se enfrentó a un diseño ya establecido y operante, pero que carecía completamente de personalidad. Transformar un proyecto ya listo es un gran reto, sobre todo porque hay que superar las barreras que establecen las operaciones diarias de la empresa.
Tomando como hilo conductor los colores corporativos y la imagen que caracterizan a esta empresa, se incluyó la alegría del color en los espacios, que también se reconfiguraron para lograr un mayor dinamismo en la operación. La optimización de los espacios de guardado, la sustitución del mobiliario ejecutivo y diferentes acentos en la iluminación ayudaron a dar una nueva atmósfera a todas las áreas.
Se hizo también un replanteamiento integral de la recepción y se colocó un muro, que además de vestibular el ingreso sirve como espacio de exposición de los proyectos de la empresa. También se hicieron importantes mejoras en una terraza que se utilizaba muy poco y el comedor. Se incluyeron en el programa otras salas de juntas y la nueva división de los espacios permitió la creación de más zonas.
El resultado es un espacio que se ve y se siente mucho más ordenado que crea un mejor ambiente tanto para los usuarios como para los visitantes y donde la comunicación espacial está alineada con los objetivos de la empresa a nivel mundial.
2013
2013
Location: México City
Area: 895 sq m
Year: 2013
Photography: Arturo Chávez
Interior design: DIN interiorismo
Interior Designer: Aurelio Vázquez
