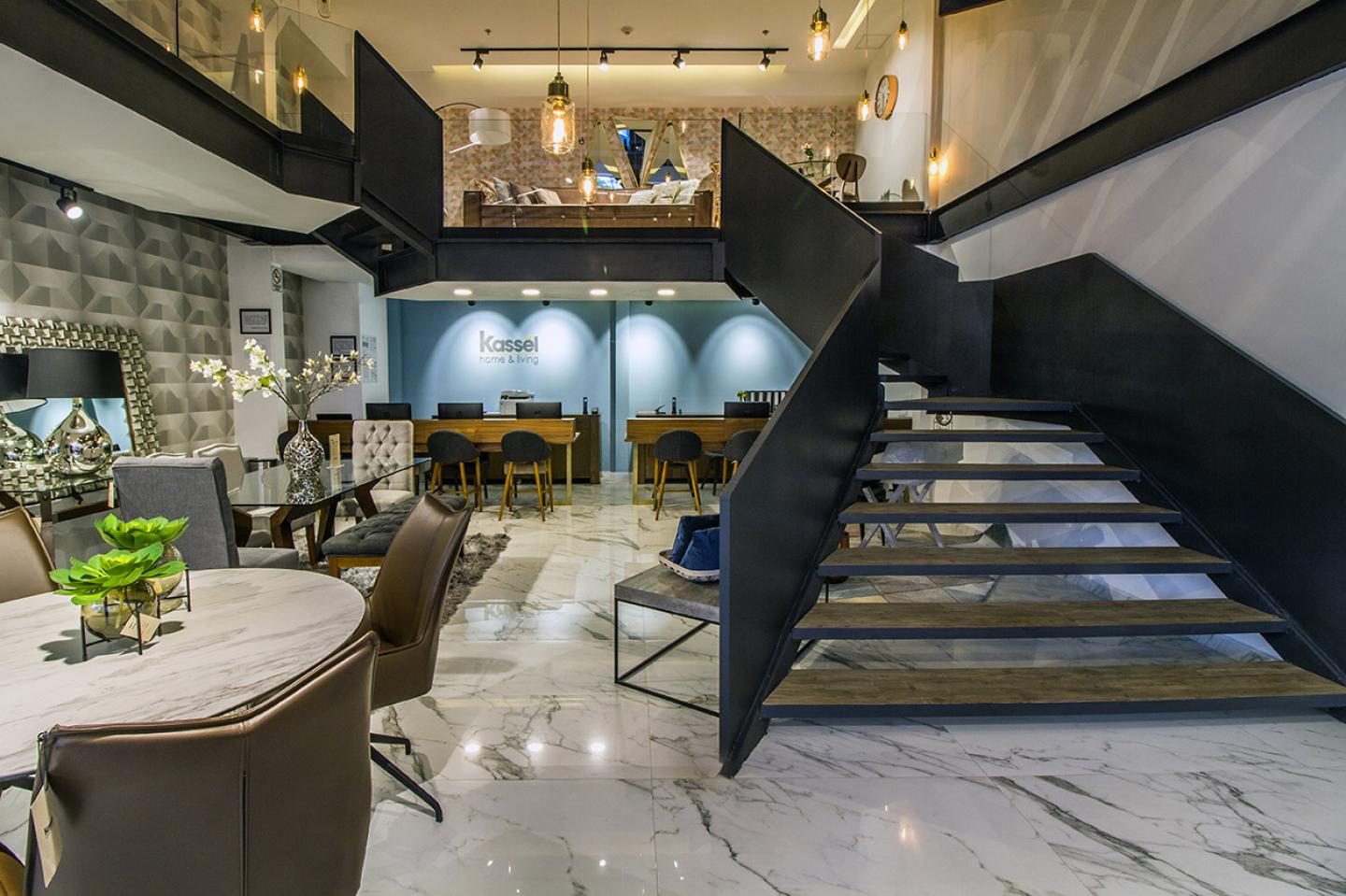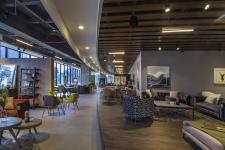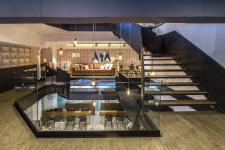Kassel is a Mexican furniture brand with a solid market presence in different parts of Mexico City that looked for DIN interiorismo design team to develop the project their flagship store on one of the main avenues of Anzures area, so taking advantage of this privileged location was the main focus.
The concept was defined after analyzing the brand´s offer: home furniture and accessories. Therefore it was decided to start from the famous and simple gabled roof house, that is not part of our country’s idiosyncrasy, but it is a simple element that refers without fear of overstatement to the home.
At the shop entrance we are greeted by a wood partition that continues with a gabled double height plafond emphasizing the selected element for the design language. Between the ground floor and the upper level there is a mezzanine that was also adapted to have more exhibition space for the different products.
The property is developed in two levels, so the existing slab was demolished to construct a grand steel sheet staircase with uneven angles accentuating the access and inviting the customers to wander through the whole space.
On the upper level DIN interiorismo´s team challenge was to break with the traditional display style of the furniture stores. This was done by outlining a curvy corridor that gives perspective to the space and is delineated by a curvy plafond with zenith lighting. Lighting is key for this project so they teamed up with a lighting designer to create the perfect ambiance for all the areas.
2019
2019
Category: Commercial
Location: Mexico City
Year: 2019
Area: 1, 100 sq m
Photography: Arturo Chávez López
Project: DIN interiorismo
Interior designer Aurelio Vázquez










