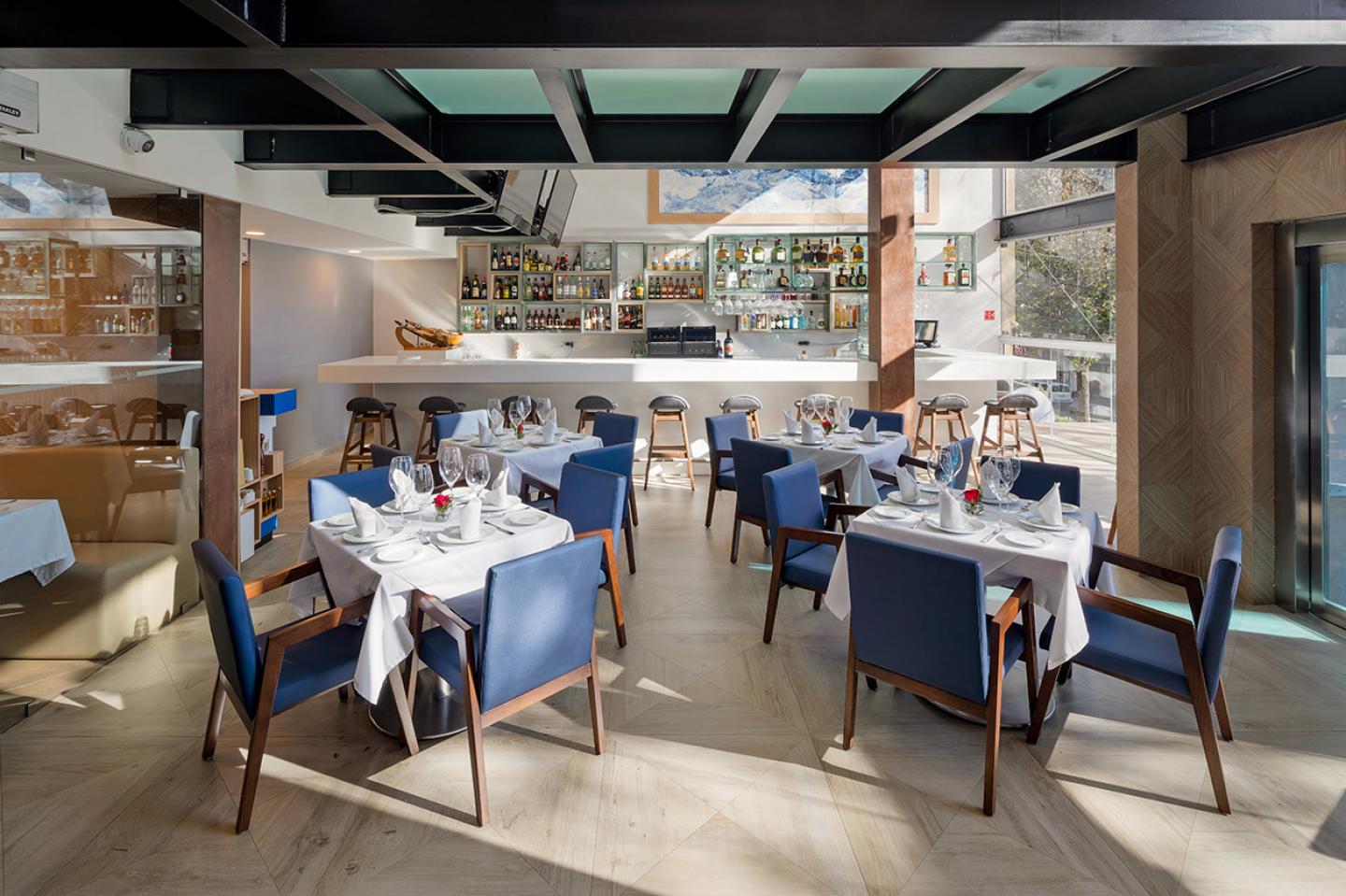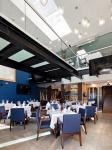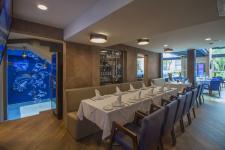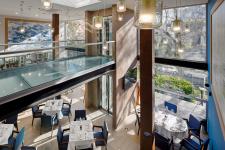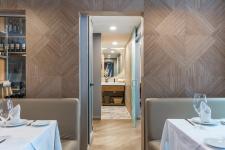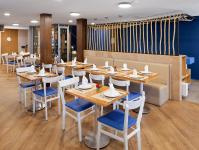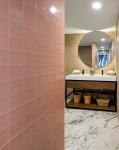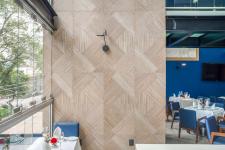Ajoblanco is a restaurant, inspired in the Spanish Mediterranean cuisine, which asked DIN interiorismo´ s team to develop an interior design related to their menu. The Mediterranean Sea that bathes the Spanish shores was the concept defined for the color palette and the elements used to shape the design for this project.
The space used by the restaurant is divided in 3 levels, reason why it was very important to create a language to give unity to the whole concept taking advantage of the changes and the extent of the different areas.
A lattice made of ropes surrounds the reception and being the lift, the vertical axis connecting the different levels it was highlighted with wood-like ceramic combined with the façade´s blue glass achieving and overall impact.
The ground floor and the first level are connected by the cellar, which was designed inside of a glass box, with a metallic and wood structure, to make the most out of the gloss and colors of the bottles on display. The first floor is a spectacular space standing out for its double height and the elements selection sending all the signals for the guest to decrypt the indulging atmosphere.
When going up the stairs to the second level you will find the original lighting cube. With the project modifications it was necessary to give the kitchen natural lighting, so this space was used with a new value creating a sculpture of wire woven as fish made by artist Girasol Botello. On the third level, going out the lift, there is a glass bridge connecting the private rooms.
The team led by interior designer Aurelio Vázquez made sure that all the details gave meaning to the project. A large set of pendant lights —reminiscent of the stars in the middle of the ocean— was placed on the top of the bar covered in absolute white Krion standing out in a space full of color. The columns of the entire restaurant were covered with rusty steel sheets, giving the impression that were brought from the sea. Large tapestries were placed to provide color and movement, as well as serving as sound-absorbing elements in response to the materials selected to cover the floors and walls such as marble and limestone ceramic tiles. The color palette is neutral combined with blue colors and contrasting tones for the bathrooms.
2018
2018
Category: Commercial
Location: Mexico City, México
Year: 2018
Area: PB: 235. 21 sq m
N1: 235. 53 sq m
N2: 182. 28 sq m
Photography: Aldo Gracia
Project: DIN interiorismo
Interior designer: Aurelio Vázquez
