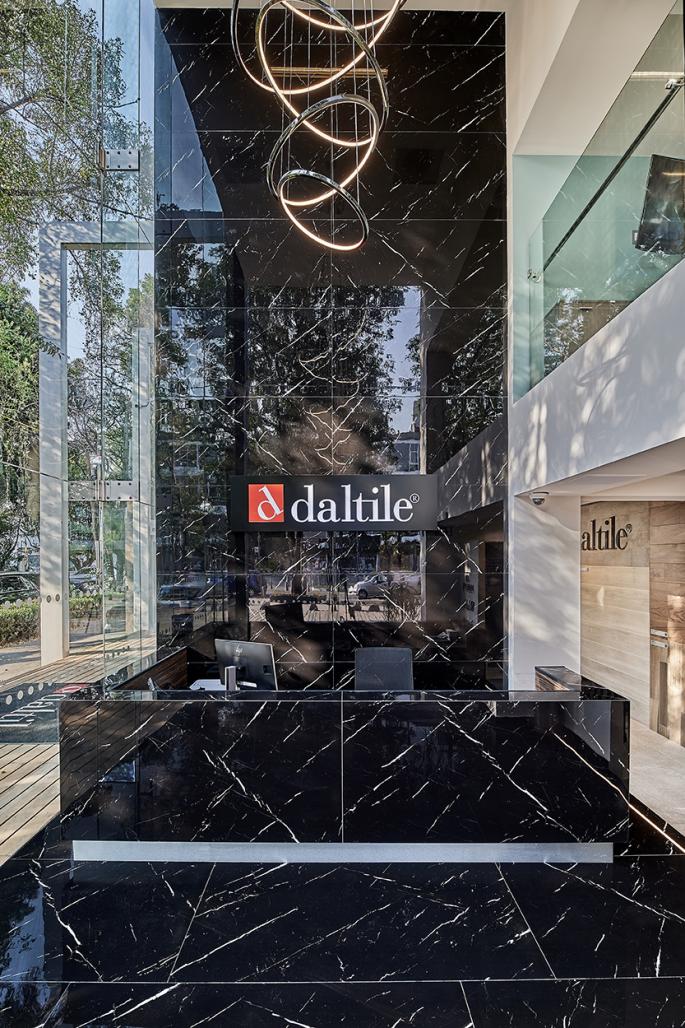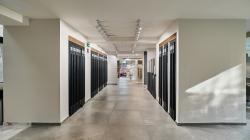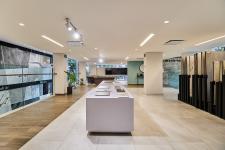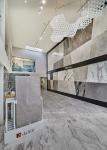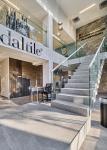When designing an exhibition hall, the needs of two worlds that will be in constant coexistence in the same space must be considered; formed by those who are going to operate on it and those who are going to visit it. Ensuring that everyone has a good experience will depend on an interior design that integrates all alternatives in an atmosphere that maintains the balance between the two worlds.
It is a space of about 800 m2 for the exhibition and specification of ceramic coatings that has two levels. Thinking about the type of visitor that the showroom will have, we defined the ground floor for the end customer and for the professional client (architects, interior designers, designers, specifiers, developers) several points were defined on the two floors.
The height, the wide spaces and the glass facades made it possible to shape a very bright atmosphere in which the products are not exhibited, but are presented as if they were pieces of art from a prestigious gallery. To emphasize this impact, we worked with the sculptor Girasol Botello, who developed a series of everyday objects – tables, lamps, laptop, a friendly puppy and even a toilet – all of them stylized in wire rod, managing to give character to each of the environments without obstructing the view of the different materials on display.
With art in mind, a double-height space was used to make a kind of mural simulating a large painting, about 15 meters long by 6 meters high, inspired by the paintings of the Cubist movement and above all making a simple tribute to the work of Master Carlos Mérida, using a selection of large-format materials from the brand.
A large pottery library was developed with a generous work table in the center to invite customers and professionals of the space to select the most suitable products for their projects. On the first floor, different work areas were distributed in various formats to cover all possible variables. It is topped off with a well-equipped cafeteria connected to a pleasant terrace.
2021
2021
Category: Commercial
Year: 2021
Location: Mexico City
Surface area: 800 sq m
Photography: Arely Medina
Project: DIN interiorismo
Interior designer: Aurelio Vázquez
