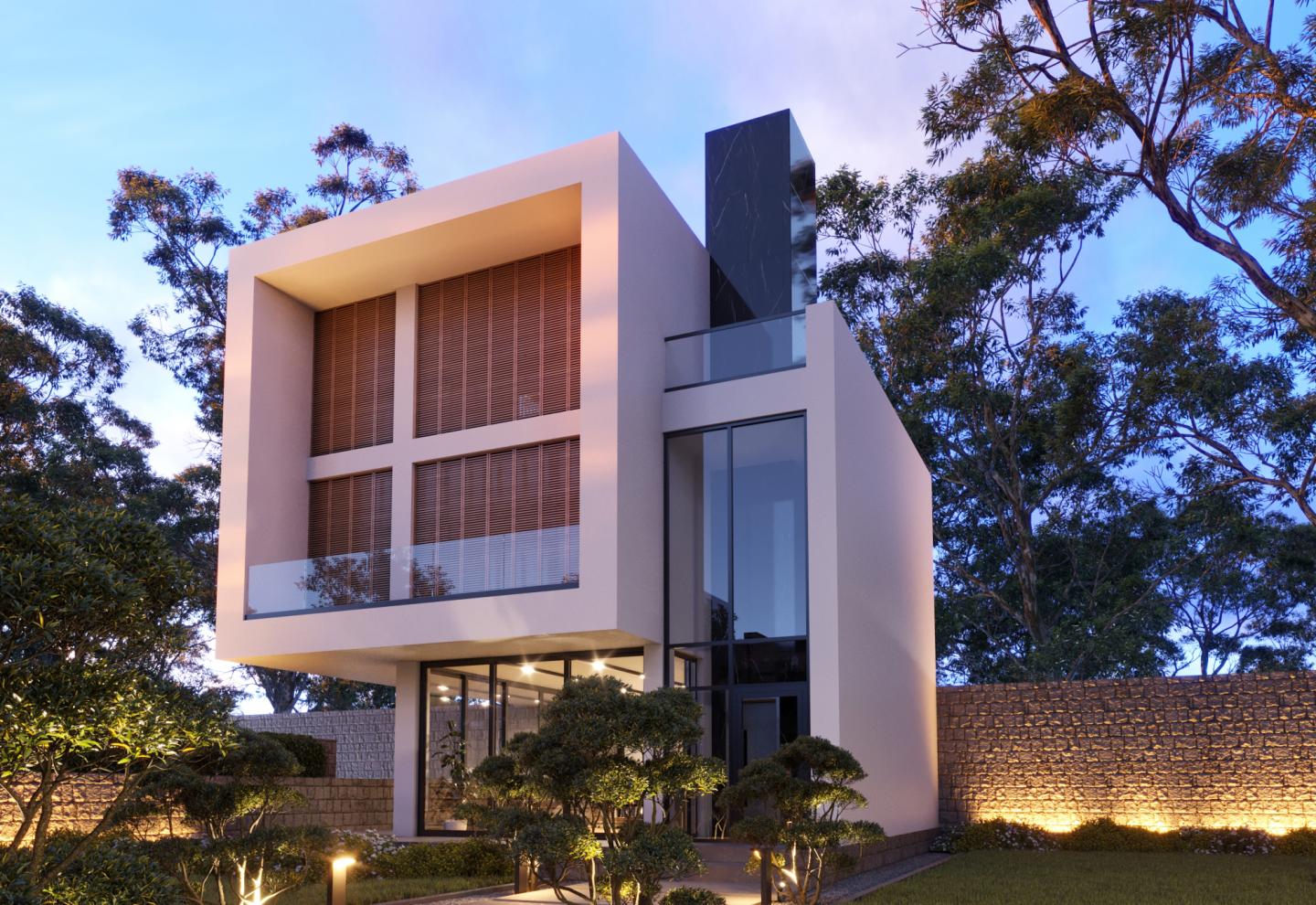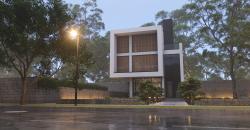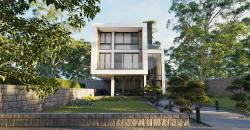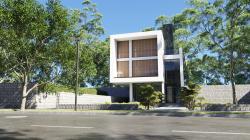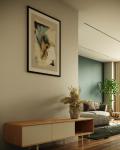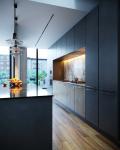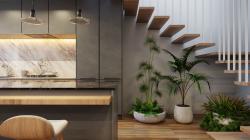Project Description:
This is a 10x10 house, namely 10x10 house, which has been designed for 2 options; working and living. The design should organize spaces for the working and lifestyle of an artist who lives in Mazandaran. Moreover, this property has been considered in a volumetric package with dimensions of 10x10x10 meters based on official municipal regulations. A space in the constant connection between the space of activity and life which is in harmony with the optimal situation of landscape's green space. Moving 2 cubes of working and living on each other creates open spaces and a terrace being connected to top spaces. The 10x10 house has been designed three-storey involving workspace on the ground floor and top 2 floors are living spaces which have been designed as a duplex.
This is a 10x10 house, namely 10x10 house, which has been designed for 2 options; working and living. The design should organize spaces for the working and lifestyle of an artist who lives in Mazandaran. Moreover, this property has been considered in a volumetric package with dimensions of 10x10x10 meters based on official municipal regulations. A space in the constant connection between the space of activity and life which is in harmony with the optimal situation of landscape's green space. Moving 2 cubes of working and living on each other creates open spaces and a terrace being connected to top spaces. The 10x10 house has been designed three-storey involving workspace on the ground floor and top 2 floors are living spaces which have been designed as a duplex.
2022
2022
Project Description:
This is a 10x10 house, namely 10x10 house, which has been designed for 2 options; working and living. The design should organize spaces for the working and lifestyle of an artist who lives in Mazandaran. Moreover, this property has been considered in a volumetric package with dimensions of 10x10x10 meters based on official municipal regulations. A space in the constant connection between the space of activity and life which is in harmony with the optimal situation of landscape's green space. Moving 2 cubes of working and living on each other creates open spaces and a terrace being connected to top spaces. The 10x10 house has been designed three-storey involving workspace on the ground floor and top 2 floors are living spaces which have been designed as a duplex.
Lead Architects: Farid Zamani
Lead Architects e-mail: [email protected]
Partners: Mehdi Rezamand (RONAK_STUDIO_ARCHVIZ)
Rendrenig: Mehdi Rezamand (RONAK_STUDIO_ARCHVIZ)
