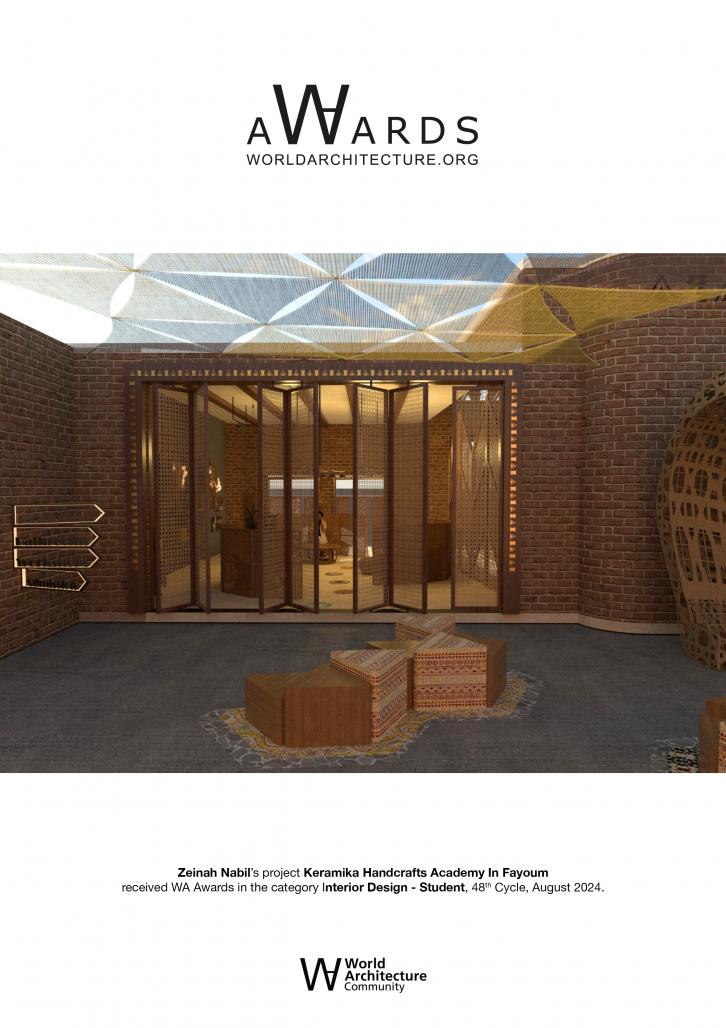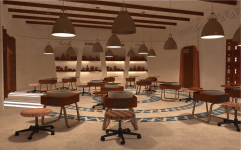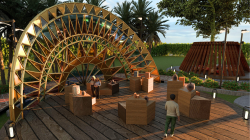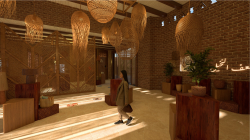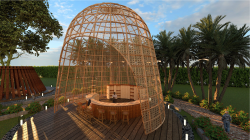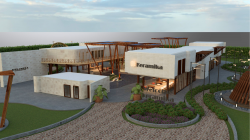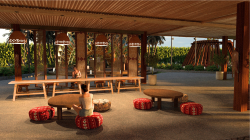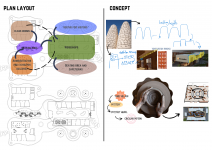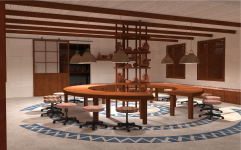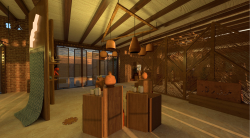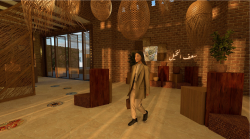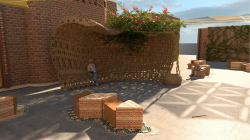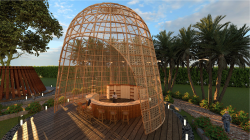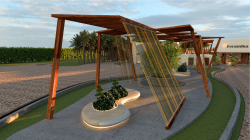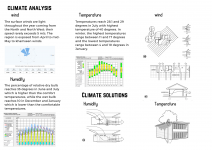The idea is an imaginative attempt to create a handcraft academy in Fayoum, Egypt. Fayoum is well known for its handicrafts, but sadly, it lacks the tools necessary to sell its products. The Academy is a simple, sustainable, eco-friendly project. The Academy offers three years of instruction in four handcrafts: weaving, palm fronds, pottery, and henna firewood. The institution then goes on to exhibit the students' projects and help pupils find sponsors to fund and launch their own enterprises and employment facilities. The project consists of three main zones, the exhibition and administration area, the workshops and entertainment area, and the classrooms area. The Academy also provides visitors with an experience to try out the handcrafts taught in the workshops.
The two SDGs (4. Increase Education Quality 4.6 By 2030, ensure that all youth and a substantial proportion of adults, both men and women, achieve literacy and numeracy, 13. Climate Action) and sustainability through natural lighting and ventilation methods are the goals of the design. The project's interior and architecture make use of locally available materials like mud bricks, palm fronds, and henna firewood to create a sustainable and eco-friendly structure. Ventilation bricks, louvers, and high apertures are employed to create a continuous airflow within the buildings. Solar panels are integrated into the academy's external shading system to give clean natural light. All the handcrafts that are being taught in the Academy are used in the design of the interior spaces, such as clay and palm fronds are used in lighting units, and henna firewood is used in partitions and seats.
2024
Two SDGs (SDG 4.Increasing Quality of Education and SDG 13. Climate Action) were used to guide the project's design in order to make it as sustainable as feasible. The project is dependent on sustainable systems, such as natural ventilation, natural lighting, and locally obtained building materials, in an effort to create it as sustainably and environmentally friendly as possible. local materials such as clay, mudbricks, henna firewood, and palm fronds are used in both the architecture and the interior of the design. Ventilation bricks and louvers are used to create natural ventilation in the building. Solar panels are built into the shading system to offer a clean source of light.
Student: Zeinah Tarek Nabil
Supervisors:
Prof. Khaled Hawas
Prof. Hoda Gad ElRab
AL Ghada Ammar
Keramika Handcrafts Academy in Fayoum by zeinah nabil in Egypt won the WA Award Cycle 48. Please find below the WA Award poster for this project.

Downloaded 0 times.

