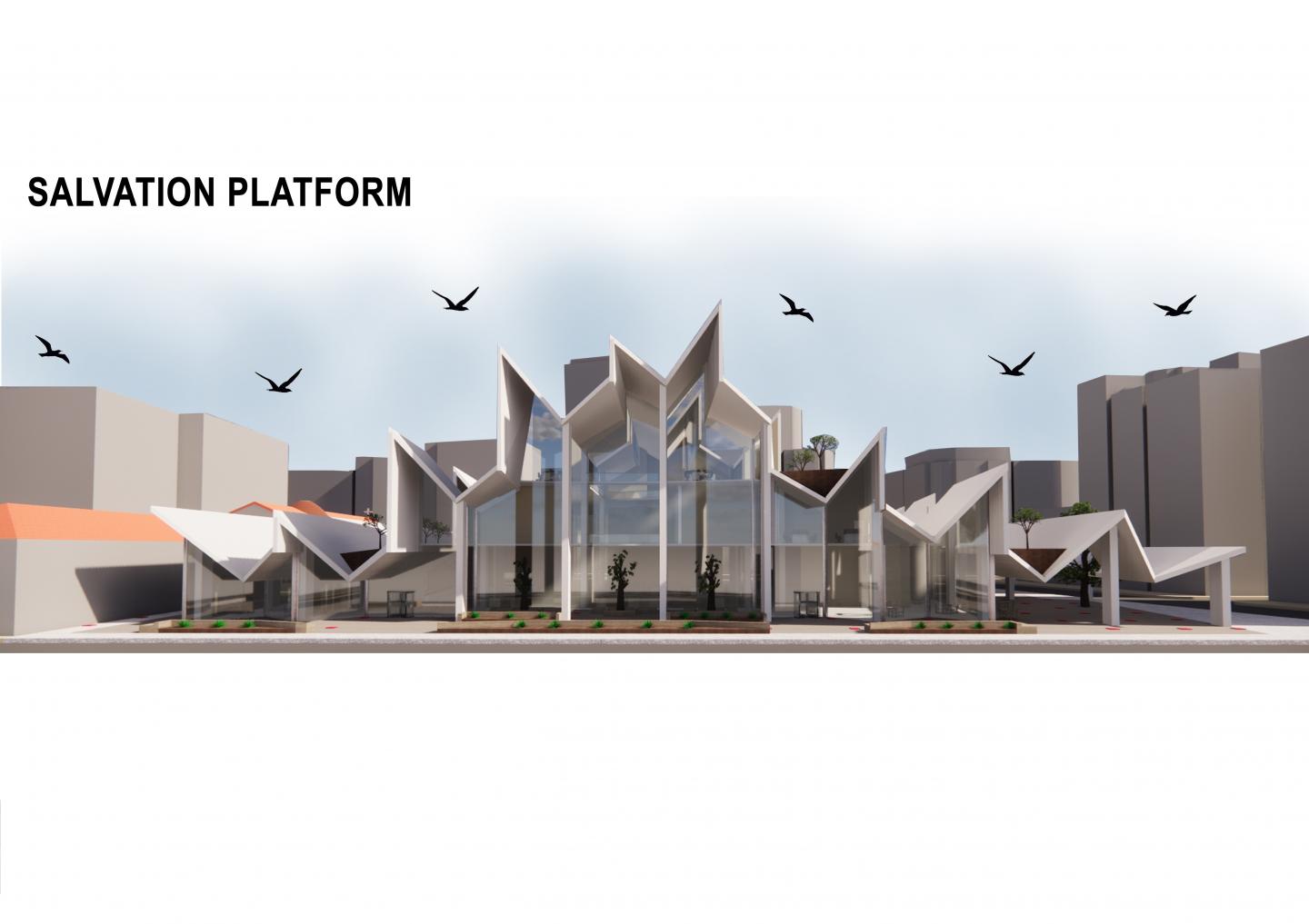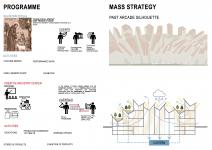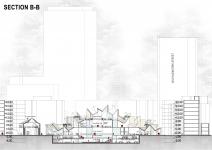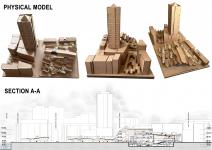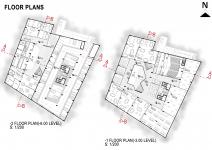The Salvation Platform project is a project that tries to exist physically, socially and tectonically with the concerns of past-present-future, starting from the main theme of Crime Against the City (CAC). The concept of this project is based on Walter Benjamin's words of ''Sweeping the Floss of History in Reverse''. Thus, the connection of this project with the main theme of Crime Against City, mass decisions, program and scenario can be understood. Walter Benjamin's words come from here. The painting 'Angelus Novus', which Benjamin never leaved with until his death, reflects his perspective on history. Benjamin calls the creature in this painting by Paul Klee the angel of history. While the wings and feet of this angel of history move forward, his face and eyes are fixed on a point looking back. Benjamin interprets this as follows. The sad events that happened in the past are where the being's eyes are fixed. However, since time also flows, the feet and wings of the angel of history move in the opposite direction. In other words, even if sad events happened in the past, time moves and there are necessities of the present and the future. For this reason, Benjamin suggests scanning history in reverse. Floss is the fluff in woolen items such as carpets and sweaters. For example, if we comb our hair backwards, something gets attached, those things that get stuck are the traces of the past. In short, without forgetting past events but not remaining constant there, it is possible to respond to present and future requirements by sweeping the floss of history backwards.
When the floss of the Salvation Platform project area and its context located in the Alsancak district of Izmir province is scanning backwards, the floss obtained are Crimes Against the City such as seaside landfills, the Izmir 1922 Fire and the deterioration of the historical texture. The floss in the closer connection of the project area is the Memory Layers, which are the Frank Region that was lost with the fire and the combed texture of that region and the arcades-ferhane structures that are like passages.
A scenario has been created in the context of the traces of the area's past, today's problems and future requirements based on this analysis and concept. The project program is a Salvation Ritual where certain groups come together and come to the Salvation Platform based on the promise of ''Peace for all species'' by 'St. Francis', the priest of the Santa Maria church next to the project area, and the city crimes committed until now will be remembered every year and purified so that they will not be repeated. As a main function, it is a platform where craftsmen in the project area and white collars in the rising towers of today will meet and do education, production and promotion. Thus, this building is a station where skyscrapers, which are crimes against the city that cause craftsmen to disappear as a profession and structure, and white collars in skyscrapers will create collective consciousness with tradesmen.
2024
Salvation Platform reflects the past-present-future issue in its form with the following strategy. Salvation Platform exists as a low-rise building mostly buried underground and integrated with the silhouette in an area where skyscrapers crush the historical texture, unlike skyscrapers.
The building form, instead of copying the hipped roof structure of the old ferhane trace, was designed as a green roof that collects water from the roof and responds to the present and the future, as in the history angel. Based on this mass strategy, a full-void roof was created by taking the old ferhane trace as a reference and this roof was continued as a public semi-open area until the seaside. While the ground floor, minus one and minus two floors are positioned for more public and semi-public functions, the first and second floors are reserved for more private use, namely for tradesmen and white-collar workers who are regular users. While the third floor is used for offices and work areas, the second floor is used for educational areas such as laboratories, libraries and classrooms for white-collar workers and tradesmen. In addition, the green roofs on these upper floors provide fresh spaces to breathe in addition to their water collection function. The ground and lower floors are designed with a logic that invites everyone, like ferhane buildings with the nature of passages. Thus, these levels are gradually divided into public areas from the ground floor to the lower floor. Finally, on the ground floor, there is a cafe, restaurant, shop, ritual viewing area, minus one has production workshops, product exhibition area and ritual viewing area, and minus two has a ritual area, ritual costume sewing areas, public memory event workshops, exhibition and ritual viewing areas.
Designer: Buse AYDOGDU
Supervisors:
Instructor Dr. Can GÜNDÜZ
Res. Assist. Buse Ezgi SÖKÜLMEZ
Favorited 11 times
