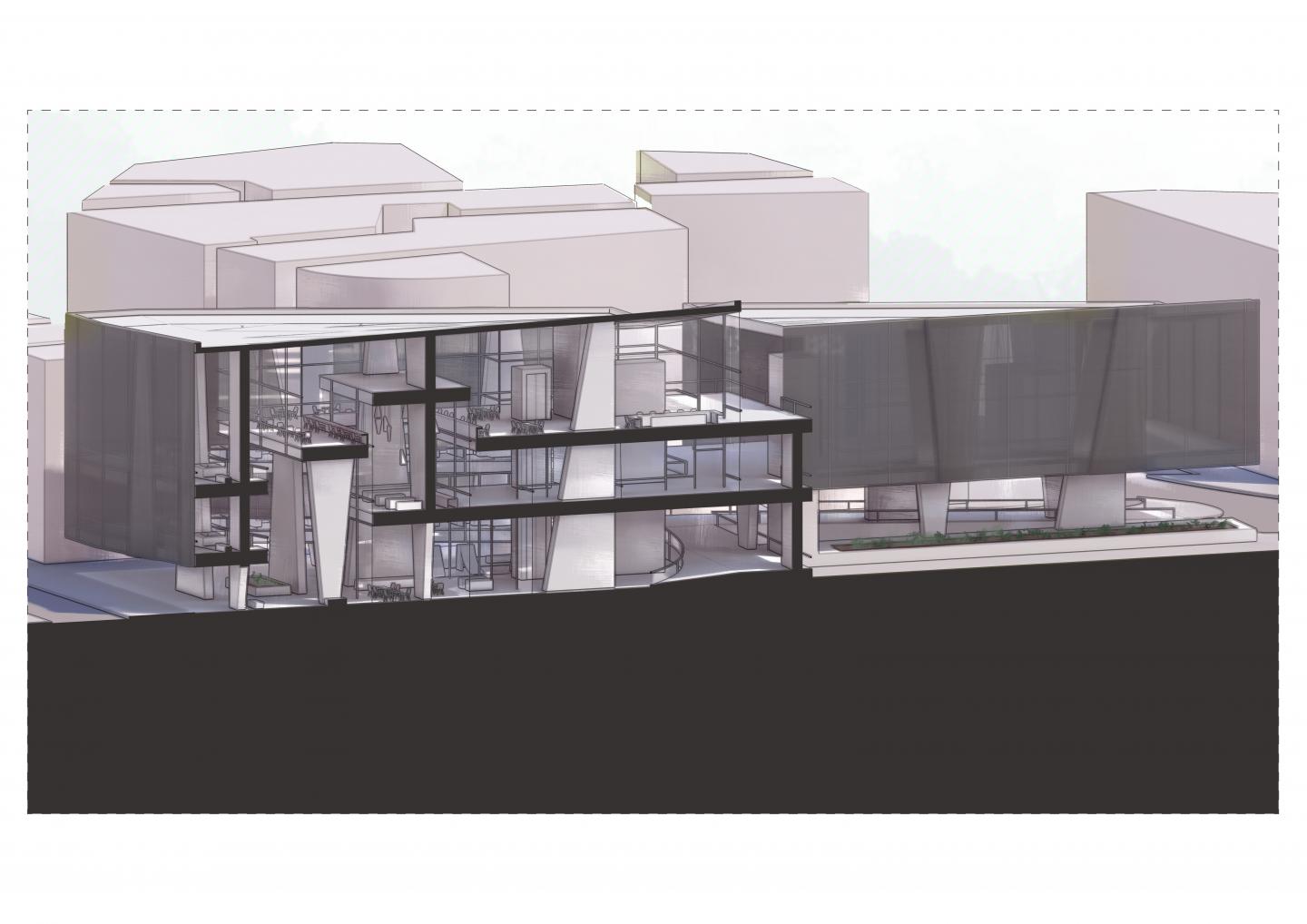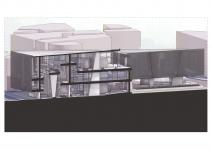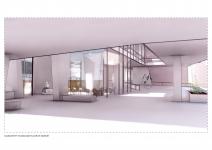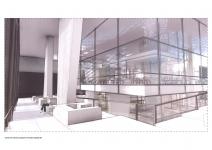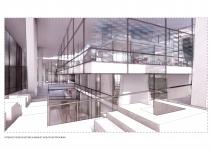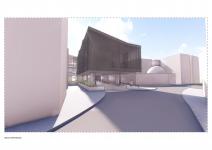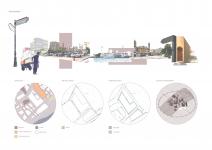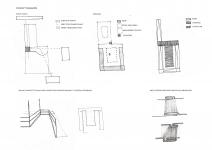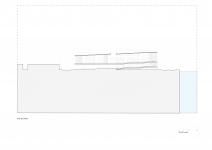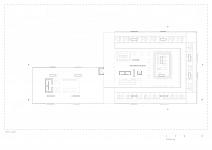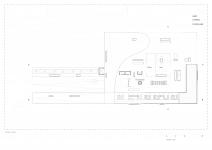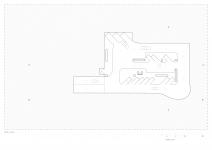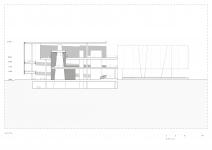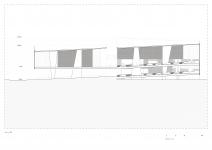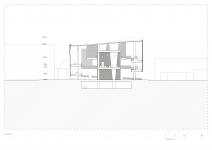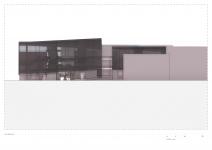In the heart of Dubai’s bustling urban landscape, our vision for the Market and Communal Hub is to create a sanctuary that harmonizes the fast-paced rhythm of city life with the tranquil essence of community gathering spaces. This hub is more than just a marketplace; it is a living, breathing environment that serves as a crossroads for culture, commerce, and leisure—a place where tourists, workers, locals, and residents of all ages can connect, relax, and thrive.
The hub is strategically located in a densely populated area, addressing the need for a multifunctional space that caters to the diverse needs of Dubai's vibrant community. The design integrates a market, restaurants, cafes, playgrounds, and rest areas, offering a rich tapestry of experiences under one roof. Whether it's a local resident looking for a quiet spot to unwind, a tourist eager to explore the local cuisine, or a child wanting to play, the hub is a destination for all.
Breaking away from traditional market layouts, the design challenges the conventional idea of market kiosks on a ramp. The hub features a continuous, seamless vertical transition with a 1:20 sloped ramp that elevates the market off the ground. This innovative approach allows visitors to effortlessly ascend into air-conditioned retail spaces and restaurants, creating a fluid, accessible experience. The ramp not only serves as a functional pathway but also as an architectural gesture that lifts the market into the air, symbolically elevating the everyday experience of shopping and dining.
The restaurant, culinary kitchen, café, and retail spaces are housed within an air-conditioned volume that spans three levels. This volume begins at the ground plane and rises through the structure, with the long, gently sloped ramp circulating around it. The ramp’s railing transitions seamlessly into the volume’s mullions, visually and physically connecting the movement of the ramp with the structure itself. Visitors can access the second and third levels via the ramp landing, which provides a gradual ascent, or they can use the elevator for a more direct route. This thoughtful integration ensures that the elevated spaces remain easily accessible, inviting visitors to explore the culinary and retail offerings at their own pace.
Beneath the elevated market, the ground plane is transformed into a shaded, park-like environment. This space is designed to be easily accessible without the need to enter the market or retail spaces, ensuring that everyone, whether they are passing by or intentionally visiting, can find a comfortable place to sit, relax, and enjoy the surroundings. The park-like area invites people to gather, fostering a sense of community and connection in a serene setting shielded from the intense desert sun.
Understanding the importance of climate and culture in Dubai, the hub features a mesh façade inspired by the traditional mashrabiya, a latticework commonly used in Middle Eastern architecture. The façade is constructed from metal mesh threaded through rods, creating folds that mimic the geometry of the columns within the structure. This design not only pays homage to the cultural heritage of the region but also allows for natural ventilation, ensuring the space remains cool and comfortable in Dubai's hot climate. The play of light and shadow through the mesh adds a dynamic visual element, enhancing the aesthetic appeal of the hub while providing practical benefits.
2024
Site Area: 2880 sq meters
Site Location: Deira, Adjacent to Dubai Spice Souk
Programs
- Technical Drawings: AutoCAD, Adobe Illustrator
- 3D Modeling and Rendering: Rhino, Lumion, Adobe Photoshop, Procreate, Adobe Illustrator
American University of Sharjah
Designer: Layan Abualhuda
Instructor: Tania Ursomarzo
