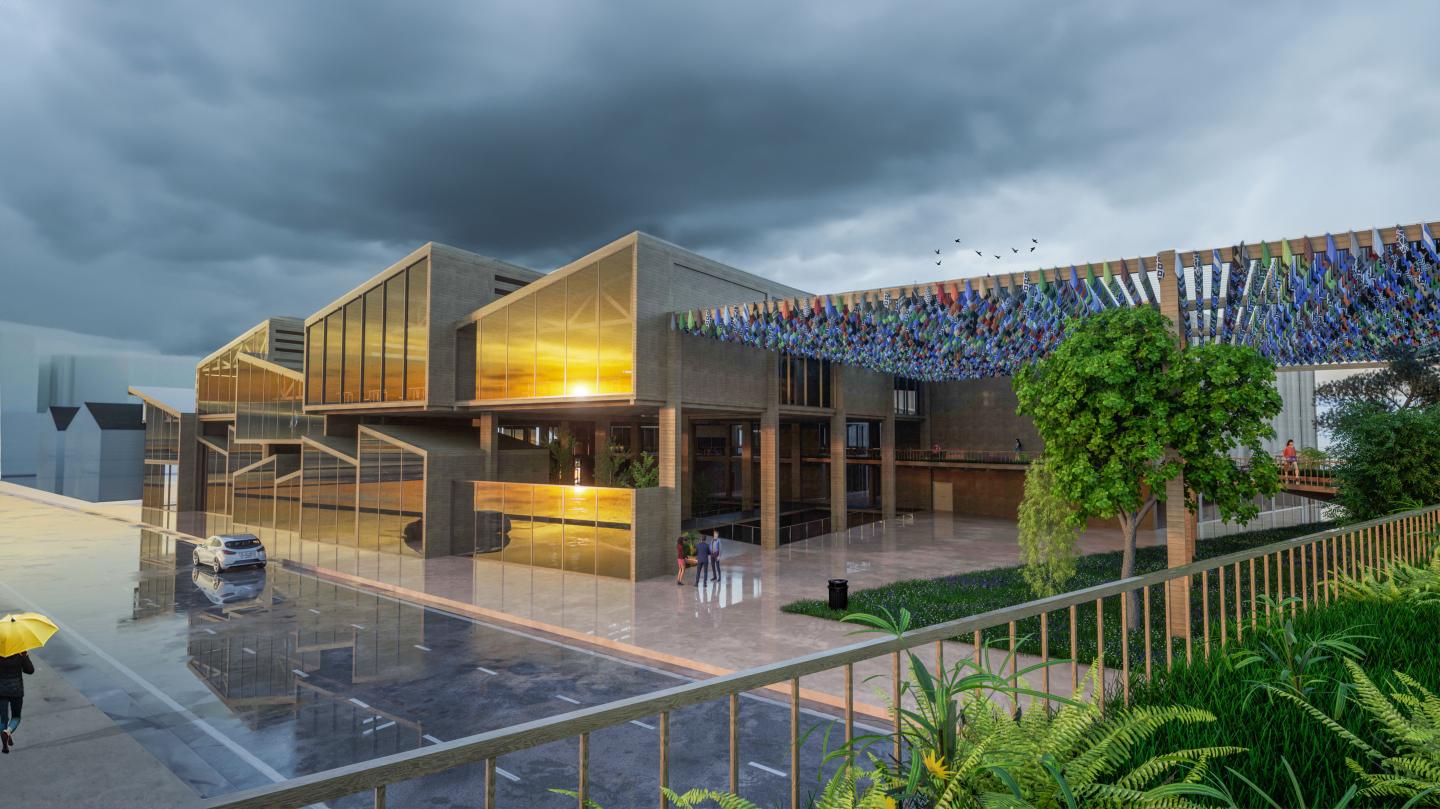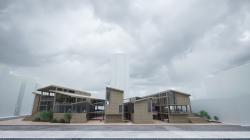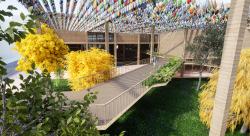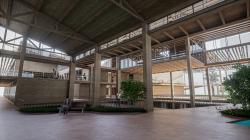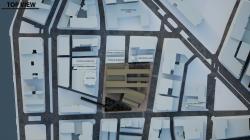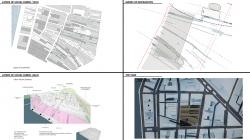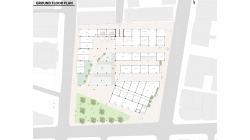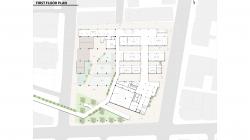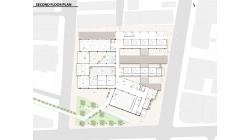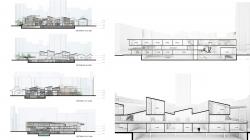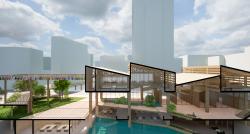Our project, located in the Alsancak district of Izmir, aims to revive a special area by bringing the traces of the past into the present. Looking at the region's history, the presence of old "ferhane" buildings stands out. These structures were used as public spaces serving workers and the public from various sectors. These buildings, which housed commercial establishments and workshops, also served as a tobacco factory in the early 1900s. Unfortunately, a fire in this factory claimed the lives of 19 female workers. Later, the area hosted textile factories.
In our project, we reinterpret this historical fabric by transforming the "ferhane" structures into a new building that functions like streets. The design was developed using old maps from the past, tracing their outlines and adapting them to contemporary needs. Each street is divided into different functions such as gastronomy, textiles, crafts, and ecological local markets. These streets converge in semi-open spaces, creating areas where people can gather.
The building is designed to cater to the working class, offering suitable spaces for shops, workshops, and seminars. The ground floor is completely open to the public, featuring commercial establishments and workshops. The upper floors contain more private areas such as conference halls, classrooms, a library, and offices. In the basement, there are workspaces and a cistern where rainwater will be stored and recycled.
Additionally, in the outdoor area, a canopy will be designed where the public can create their own sunshades using textile waste from the Mimar Kemalettin Fashion Center. This canopy will be renewed 3-4 times a year, becoming a ritual, and on these days, food, music concerts, and various events will be organized.
2024
Technical Data:
Location: İzmir, Alsancak, Turkey
Total Project Area: ~10,000 m² (including circulation areas)
Project Site: 8,000 m²
Structural System:
The structure primarily utilizes a wooden column and beam system, supported by trusses specifically designed to suit the material. The trusses are engineered to carry the roof, providing both aesthetic and structural integrity, ensuring the building's functionality and durability.
Key Spaces:
Basement Level: Includes various workspaces, storage rooms, and a rainwater collection and recycling system housed within a cistern. This level also provides technical support areas necessary for the building's operations.
Ground Floor: Public areas including workshops, shops, and semi-open spaces that connect with the exterior urban fabric.
First Floor: Educational and administrative spaces including classrooms, offices, and open exhibition areas.
Second Floor: Conference rooms and a library, designed to facilitate both private study and collaborative learning environments.
Outdoor Area: A sustainable shading structure made from textile waste, which will be renewed annually through community events.
Designer: Osman Dündar
Instructors: Dr. Can Gündüz, Res. Asst. Buse Ezgi Sökülmez
Favorited 9 times
