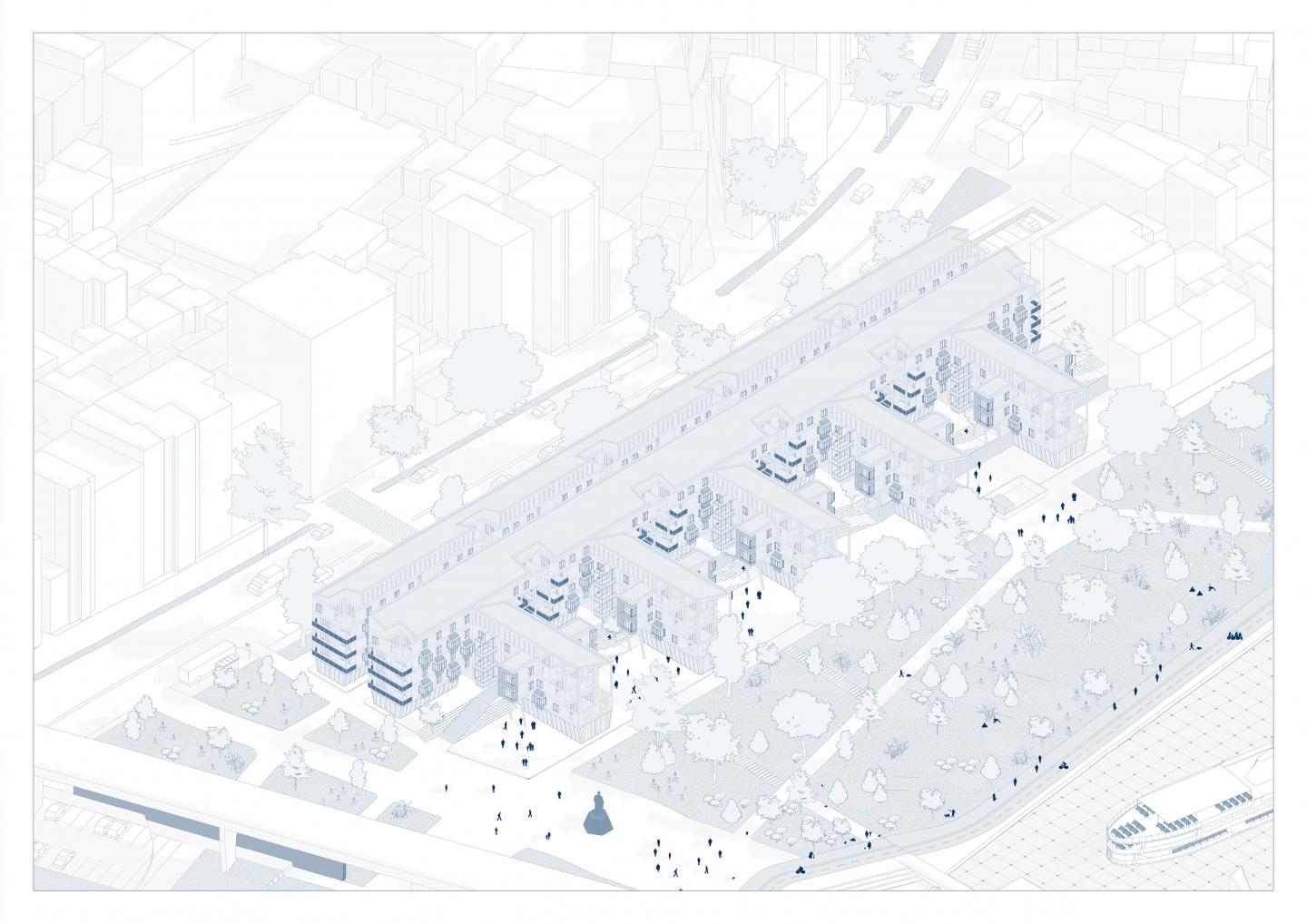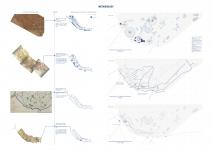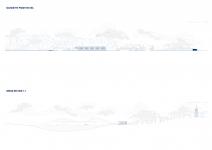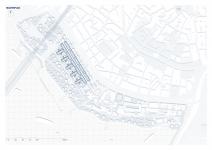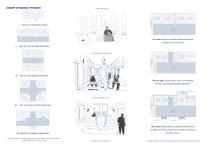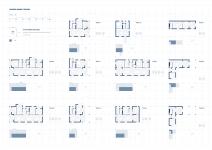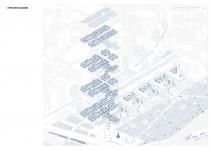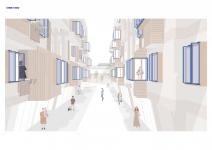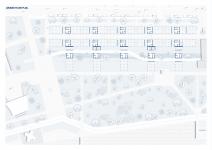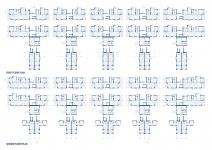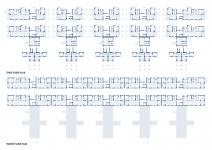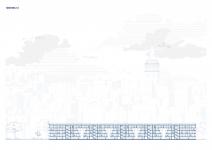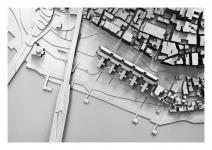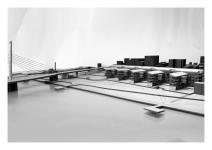This project explores the historical marketplace Perşembe Pazarı in the Karaköy district of Istanbul, a site once vibrant and diverse during history but now controversial and neglected. Despite its rich architectural heritage marked by historical mosques, fountains, inns, and remnants of the Galata walls, the area’s partial idleness poses a threat to both the urban fabric and its architectural legacy. Hence, this research proposes a social housing project aimed at revitalizing this valuable site while addressing contemporary urban challenges, such as housing issues in metropolitan areas.
Based on site analyses conducted at various scales, the focal point of the neglected part, which requires intervention, was identified. Afterwards, by examining old cartographies, which are the most important evidence of urban narratives, proposals for interventions have been developed in light of lost structures in the region, traces of Galata Walls, and changing urban morphology. Thus, it is aimed to purge Perşembe Pazarı from threats and to perceive the echos of the Galata Walls, which shaped the city over centuries and have an undeniable place in urban memory. Besides, the project focused on collective memory through traditional housing typologies. Considering contemporary lifestyles and requirements, the integration of traditional typologies into the present day and their ability to meet modern needs are examined. As a result, the housing typologies are proposed based on the basic plans of the Turkish house documented by Turkish architect and academician Sedad Hakkı Eldem. In addition, highlighting greenery elements in these typologies aims to reflect the single-story garden atmosphere, which is characteristic of traditional Turkish houses, on the life in metropolitan areas such as Istanbul.
As a consequence, by integrating ancient urban narratives with contemporary design, the project showcases the transformative potential of architectural heritage, serving the needs of society in metropolitan areas and enriching the present urban fabric and narrative. Finally, this study displays the relationship between urban and architectural narratives, reflecting on how the echoes of the past can inform and inspire contemporary design and urban renewal strategies. This project, originally developed as part of my Master's thesis at Università Iuav di Venezia, exemplifies how academic research can contribute to practical, real-world solutions in urban and architectural design.
2024
Project Scale and Scope:
The focused area in Perşembe Pazarı covers approximately 45,000 square meters, incorporating social housing and urban design elements. Within this space, 4,400 square meters are dedicated to social housing, featuring two horizontal blocks (5 stories) parallel to the main street and five perpendicular building blocks (4 stories). The ground floor supports commercial and cultural activities, enhancing the area's appeal alongside the urban park, while the upper floors contain residential units. The project includes a total of 110 housing units.
Materials:
The facade employs a method where light color pigmented stucco and exposed construction elements are prominently visible. Additionally, the vertical wooden cladding emphasizes the protrusions on the façade, while the contemporary interpretation of traditional bay windows features horizontal wooden cladding. This design decision echoes the interior plan organization onto the facade. All windows are wooden, extending 25 cm outward, framed by blue metal (with perforated metal panel) shutters, reflecting historical references. The railings draw inspiration from geometric patterns found in Anatolian rug motifs, with terracotta breezeblock as the primary material.
Construction Methods:
The project is designed with a reinforced concrete structure on a 3.6m x 4.2m grid system. Circulation cores feature reinforced concrete load-bearing walls. Additionally, inverted beams elevate the floors, contributing to sound and thermal insulation between levels, while also providing space for technical requirements (plumbing, electrical, heating, etc.). This also lays the groundwork for systems that utilize rainwater for irrigation of terrace plants, promoting sustainability.
Supervisor: Professor Valerio Paolo Mosco
