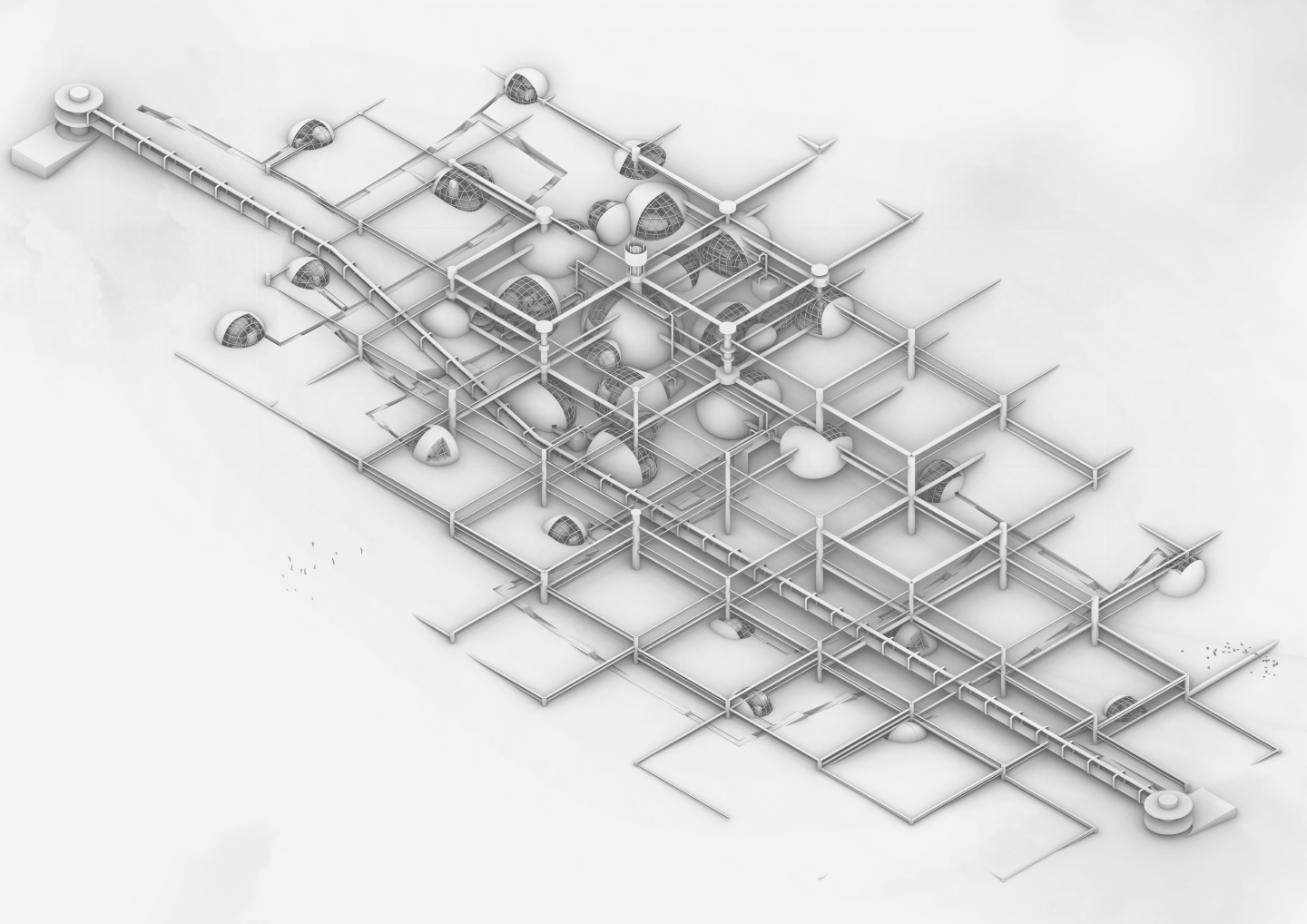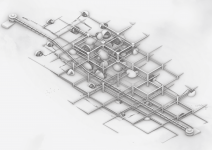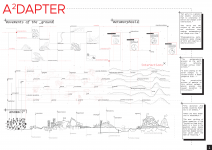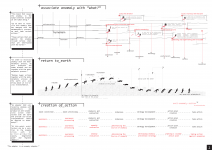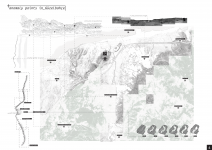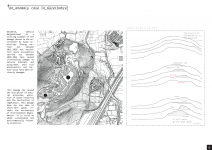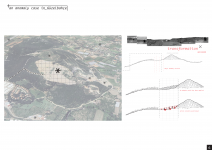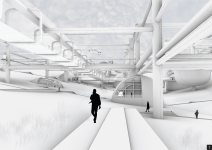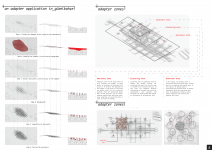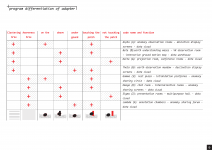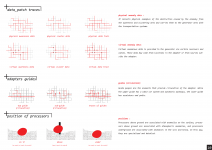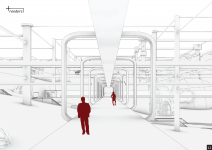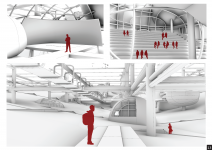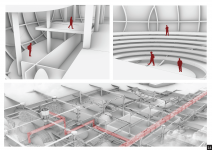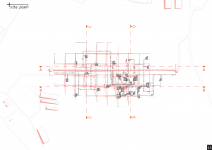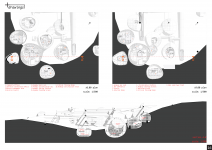THE A²DAPTER (Anomaly Adapter): Eco-Social Transformation in Güzelbahçe
Our world is a dynamic and chaotic structure, constantly in motion and ever-changing through interactions.
Both our world and the surface of the earth are structures that undergo transformation and change over time.
Etymologically, "metamorphosis" means a change of form and requires a natural process.
The metamorphosis process of the earth occurs naturally through various interactions.
A bird landing on the earth changes it; a volcano erupts, and even a human footprint leaves its mark.
However, humanity's uncontrolled actions within this natural metamorphosis process have caused deviations.
This deviation, caused by humanity, is an anomaly.
There are many anomalies in Güzelbahçe.
The most striking of these is the “Excavation Dump Area,” a hole in the mountain where humans first mined and carved, and then dumped excavation waste under the guise of recycling.
The cause of this anomaly lies in the human-centered mindset.
If we want to reconcile this anomaly with the metamorphosis process, we must take various actions.
These actions against the anomaly involve steps that are deeply intertwined with the earth.
To reconcile the anomaly with the metamorphosis process, we must transform the human mindset and act in harmony with the process of metamorphosis.
Aligning human actions with the earth's metamorphosis process will also bring about an eco-social transformation.
An adapter that reconciles the anomaly with metamorphosis, generates anti-anomalistic actions intertwined with the earth, and fosters eco-social transformation should be implemented in Güzelbahçe.
At this point, architecture can offer a solution to the anomaly crisis through its capacity to create action-producing spaces, its imaginative power, and its regional impact.
This adapter is an “Anomaly Adapter.”
--------------------------------------------------------------------------------
Program of Adapter:
Awareness Zone:
The Awareness Zone is where we first encounter the anomaly.
In this area, we come across the data patch that allows us to perceive the anomaly.
In the places we reach with guides (circulation elements), there are specialized spaces that include functions such as understanding, experiencing, observing, analyzing, comparing, and collecting data in order to notice the anomaly.
These areas contain the necessary functions to help us become aware of the anomaly.
Clustering Area:
The Clustering Area is a gathering space to examine the anomaly that has been noticed.
Clustering in this area is related to collective actions.
Anomalies obtained individually are brought into collective consciousness in this region, where they are analyzed and evaluated.
The obtained data and samples are then transmitted to the Generator Area.
Generator Area:
The Generator Area is reached after noticing and discussing the anomaly, along with all its physical and digital data.
In this area, the anomaly data is reprocessed and worked on until information is obtained from the experience data.
Then, various spatial sequences called Anomaly-Mix are created to initiate and organize the action.
Generator Program:
It is a section that provides socio-ecological transformation, processes anomaly data and converts it into information, and produces action with various processes in the light of this information. It is organized from the outside to the inside, and in the middle there are small spaces that manage decision-making, action and organization. In addition to the adapter's guide circulations, the spaces in this section are connected to each other with different circulation solutions.
Please check the photos in order.
2024
The structure is built within a megastructure that functions as both a circulation and structural system.
The megastructure has a gridded form, and while its purpose is to highlight the deviation within the process of metamorphosis, its role is to carry out circulation and structural support.
A main circulation element runs through the megastructure, where a PDR (Personal Rapid Transit) system is employed. Pedestrians can also move within this space.
Secondary circulations are provided through the buildings and connected by the PDR system.
The buildings are parametrically designed.
Spaces are defined within a lattice structural system.
Lightweight precast panels are used on the façades.
The interiors of the buildings are well-insulated.
The windows are made of photovoltaic materials, which reduce harmful radiation and contribute to energy savings.
Designer: Utku Arslan
Supervisors: Assoc. Prof. Dr. Ülkü İnceköse, Assoc. Prof. Dr. Ebru Yılmaz, R.A. Ceren Ergüler
Favorited 10 times
