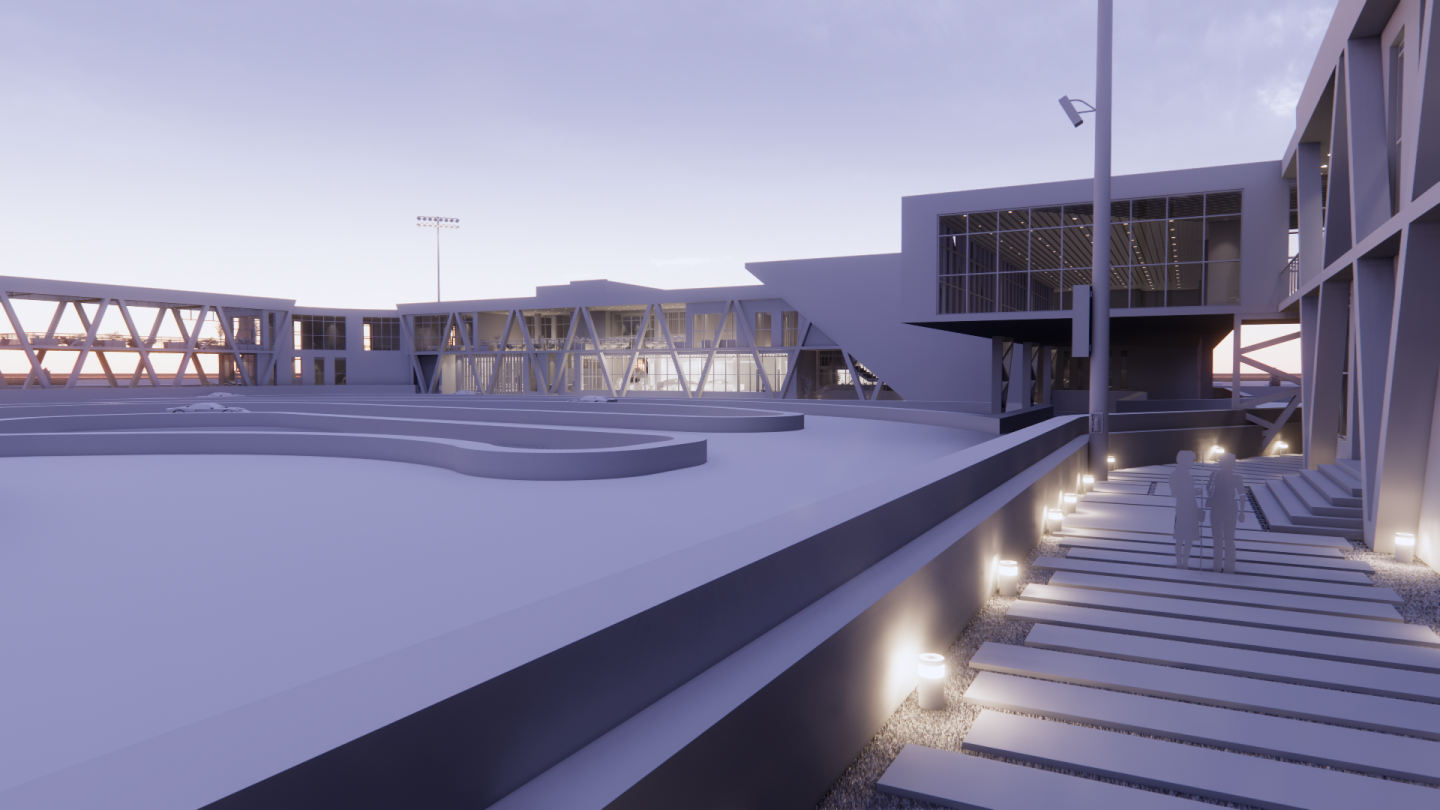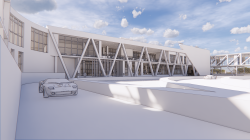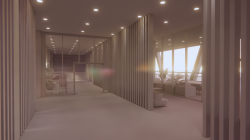Azadi karting is the only standard karting track in Tehran with such an attractive track design that has been done by the approval of Italian engineers and Rotax motors constructed in 2002. Nowadays it's equipped with SMS-TIMING and shut down transponders control system.
Azadi karting is located in Azadi sport Complex which is the national sports complex of Iran based in Tehran.The Azadi Stadium has been designed by a well-known architect Abdol-Aziz Mirza Farmanfarmaian along with the San Francisco office of Skidmore, Owings & Merill.
The complex was initially built for the 1974 Asian Games, with a future Olympic Games bid in mind. A year later it was showcased as Tehran short-lived bid to host the 1984 Summer Olympics. In 2013, global media reports acknowledged Azadi Sports Complex as one of the top 20 stadiums worldwide.
This place had become a favorite gathering place for all sports lovers and based on the importance of Azadi complex, the Azadi karting is in need of architectural reconstruction design to improve function and convergence with Azadi Stadium.
During the reconstruction design, I've faced some challenges.
The karting main building is located in the race and during the race time people ode to use a unsecured portable bridge, And the solution made me to design a bridge to connect two buildings and by using the bridge you going to enjoy a panorama view and welfare the car racing under your feet!!
Making the existing elements better with high function was one of the design goals that gave us a special areas for Paintball such as changing rooms and Paintball office, pathway that let you enjoy the site and connect you to buildings, stewards and press-box with great view of circuit, pit stop and garage limited in access and considered a peaceful and friendly resting areas for the crew to have a nice working life and made the environment more specific , equipment shop which is placed before the bridge let even the passengers to enjoy it while passing by and easy accessed for people and beginners whom will trained in theory classes and located next to 1st building balcony and has a view of circuit from above, VIP building and VIP entrance which made a great sense of being a VVIP that let you enjoy watching games from indoor or a panorama view of balcony next to circuit, but also I made sure to make normal people feel the great sense of being a VIP too by adding two balconies exact in the middle edge of 2nd building with a full view of circuit, an outdoor- indoor cafe restaurant which shares the same kitchen with VIP building.
The heartbeat of karting is the gathering area in 2nd building, which let all the drivers, fans and crews gather around and share their fascinating moments so we can feel the sensation even in the building, not only in the circuit.
Also tried to design multiple function areas : A car gallery which function as walking path for reaching to karting changing rooms and pick-up zone. building entrance which exposed to protect the building and function as gravel trap and stops the car crashes before it hurting people indoors.
Due to new generation needs and points of view in designs, materials and quality in everything, the necessity of getting things ready via these needs are essential, so structure exposition helped share the sense of furious and dynamism just by watching the buildings.
The main material, concrete blocks which is converged to Azadi stadium and also strengthen the stability and firm meanwhile the simplicity of it brings the inner peace what exactly you need for a car race , being fast, furious and controlling your mind.
As an architecture student I wanted to make a small step, very very small step to help the Azadi sport Complex functions more powerful and be free of those rusty buildings around, wish to see it get back to Olympics game host what this complex bid into and appreciate our modern unique breathtaking designs which are vanishing right in front of our eyes.
2024
This project consists of two buildings, connector bridge, garage& pit stop, grandstand, VIP building, circuit and paintball area.
Main functions:
1- Grandstand
2- Press-box
3- Stewards room
4- Lobby
5- Gathering area
6- Cafe & restaurant
7- Office
8- Pit stop
9- Car gallery
10- Karting & paintball changing rooms
11- Paintball office & storage
12- Theory class
13- Game room
14- Gym
15- Photography
16- Virtual grandstand
17- Pit crew restrooms
18- Two buildings connector bridge
19- Storage
20- Ticket office
21- Panorama view balconies & terrace
22- Resting areas
Designer : Reyhaneh Mehdizadeh Kelishami
Supervisor : Nahid Zibaei








