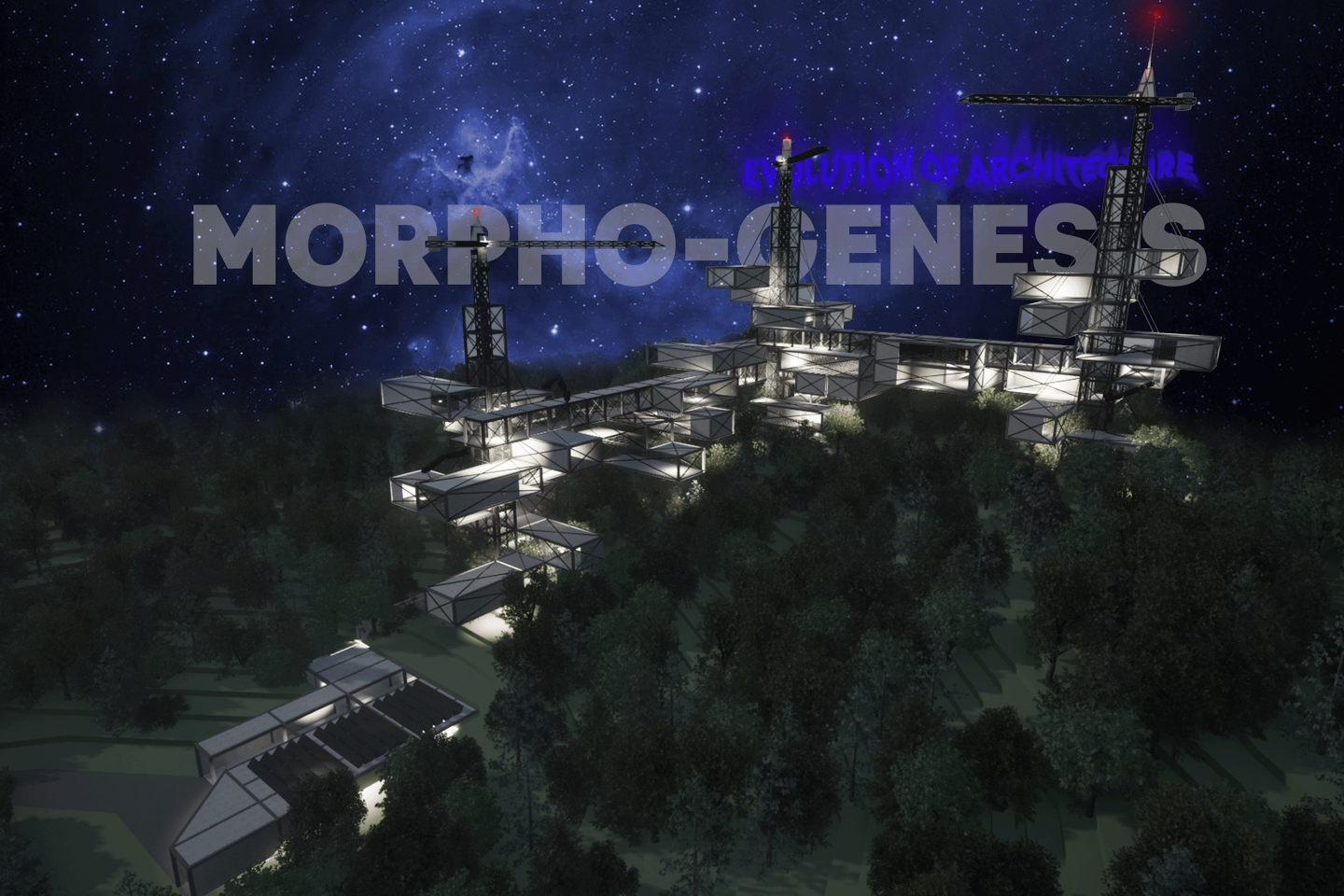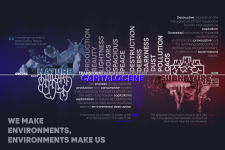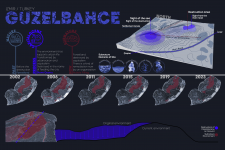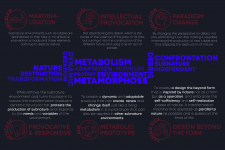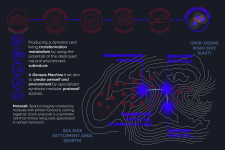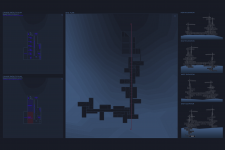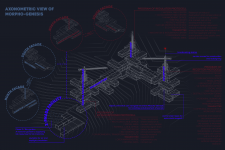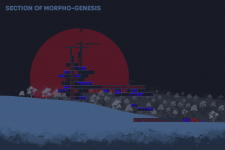MORPHO-GENESIS: DESIGN BEYOND THE FORM
Morpho-Genesis shows that ecological architecture can be realized by being inspired by the functioning of nature rather than being form-oriented. Thus, it suggests a paradigm shift by taking a provocative stance in the field of architecture. Morpho-Genesis focus the concept of Ground and ecological destruction.
AN ALIVE AND RESPONSIVE METABOLIC ARCHITECTURE
Morpho-Genesis is an architectural formation that lives in subnature environments, which means destroyed nature. First established as a prototype in Güzelbahçe, Morpho-Genesis create itself with the subnature elements in its surroundings after having acquired the skeletal system through architectural intervention. It can also be established in potential Subnature environments with the same creation scenario.
It creates its architectural identity by transforming the subnature elements in the surroundings on the skeleton established on the land in the first phase of the double-phase facility. Protocell towers support this creation the one hand and conduct ecological research on the other. In the second phase, after completing its transformation and creation, the double-phase facility changes its program by passing through its second phase. Morpho-Genesis, managed with public participation and professionals, can redefine its form by changing its own units according to its needs thanks to its modular architecture. It shows that ecological architecture can be realized by being inspired by the functioning of nature rather than being form-oriented. Thus, it suggests a paradigm shift by exhibiting a provocative stance in the field of architecture.
Designed as a prototype, Morpho-Genesis explores other sub-natural areas and can break apart again and form itself uniquely in other sub-natural environments.
SYNTHETIC STRUCTURES THAT MIMIC LIVING CELLS TO CREATE ITSELF
The 2 Phase Facility uses existing subnature elements in its first phase and builds itself on the existing structural system. In the second phase, it starts to create its environment by producing alternative and clean materials with the resources it obtains from the established bio-garden. On the other hand, it uses the wide area resource for the exhibition of research and production.
Metamorphoser Protocell is a tower focused on production and transformation. It includes spaces related to material production, transformation and waste use.
Transmitter Protocell is the connection lines of the towers and includes common spaces. The spaces in this horizontal tower are mostly social and communal spaces. The open amphitheater, innovation and incubation center, conference hall, communal education and workshop areas that provide a gathering area for the community use in this tower.
Regulator Protocell is the management tower of Morpho-Genesis. At the same time, research centers and offices are located here. Morpho-Genesis is managed with public participation and researchers.
Receptor Protocell is focused on technology and communication. It includes spaces that support research with simulation and artificial intelligence technologies. Morpho-Genesis is communicated and introduced to the world here. There is a broadcast station for this purpose. It also contains places for ecological destruction monitoring and potential subnature environmental research.
2024
The structural towers constructed during the installation phase of the project on site are planned to be made of steel construction. In the two-phase facility, it is planned to use steel and additional concrete material. The panels to be produced in the facility afterwards are composite material containing concrete that recycled on site. The units connected to the towers will be constructed with this composite material panels. The structure is approximately 10,000 square meters. The height of the towers is 55 meters. The program of the structure is as follows:
2-Phase Facility/1:
-Main Entrance
-Resting Area
-Debris Conveyor System
-Debris Extrication Area
-Metal Processing Area
-Aggregate Processing Area
-Concrete Panel Production Area
-Neat Work Area
-Storage
-Environmental Transformation Atelier
-Worker's Resting Room
-Service Area (Change Room & WC)
2-Phase Facility/2:
-Main Entrance
-Social Area
-Material Conveyor System
-Multi Purpose
-Exhibition
-Innovative Materials Manual Labour
-Storage
-Biogarden Atelier
-Worker's Resting Room
-Service Area (Change Room & WC)
Metamorphoser Protocell:
-Waste Management Office
-Recycling Lab & Office
-Social Area
-Material Lab & Office
-Meeting Room
-Bio-Garden Lab
-Environmental Transformation Office
Transmitter:
-Open Amphitheatre
-Resting Area
Regulator Protocell:
-Material R&D Center
-Clean Energy R&D Center
-Management Office
-Meeting Room
-People's Assembly
-Nature Protection Office
-Eco Design Office
Transmitter:
-Innovation & Incubation Center
-Conference Hall
-Social Area
Receptor Protocell:
-Simulation & Electronic Room
-Communication Office
-Media Office
-Broadcast Station
-AI Integration Office
-Social Area
-Meeting Room
-Destruction Monitoring Office
-Potential Subnature Environment Research Office (PSER)
Transmitter:
-Communal Education
-Workshops
Designer: İlayda Güneş
Instructors: Assoc. Prof. Dr. Ülkü İnceköse, Assoc. Prof. Dr. Ebru Yılmaz, Res. Asst. Ceren Ergüler
Favorited 5 times
