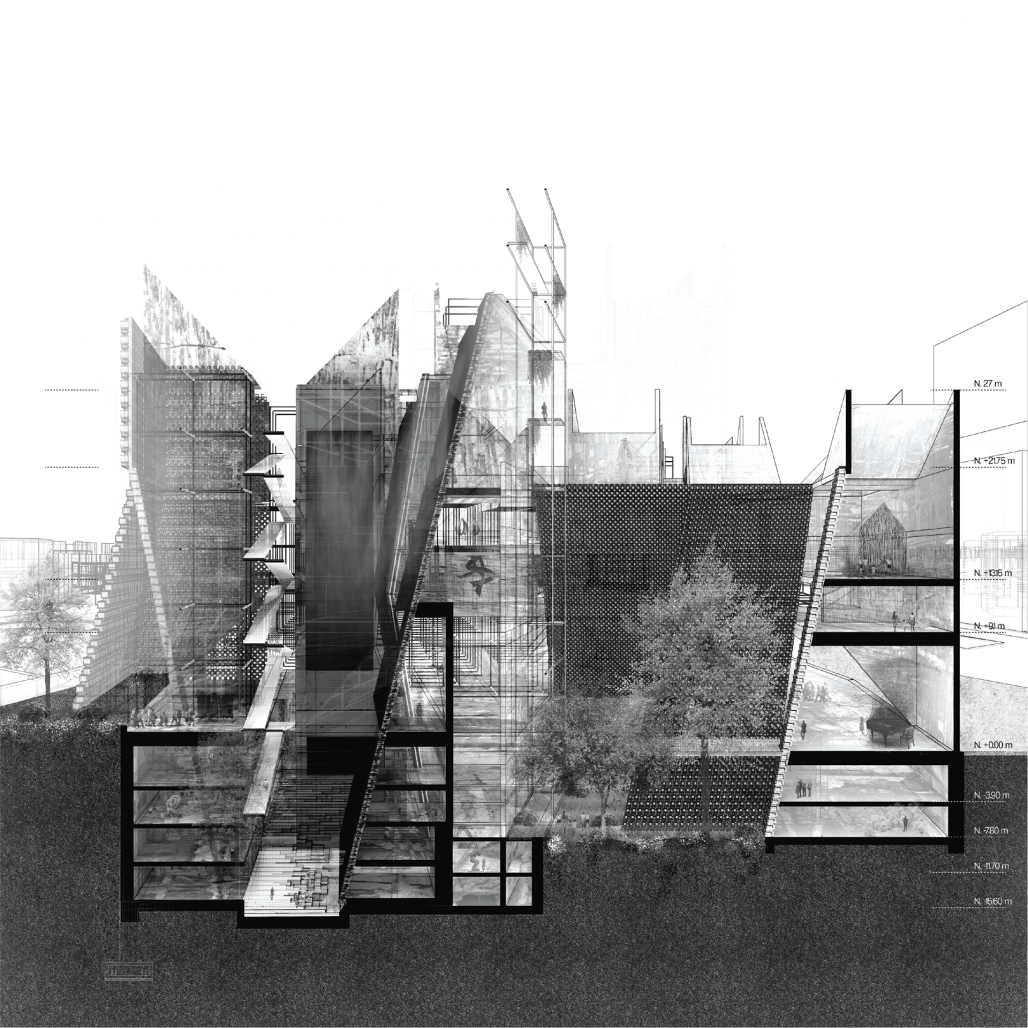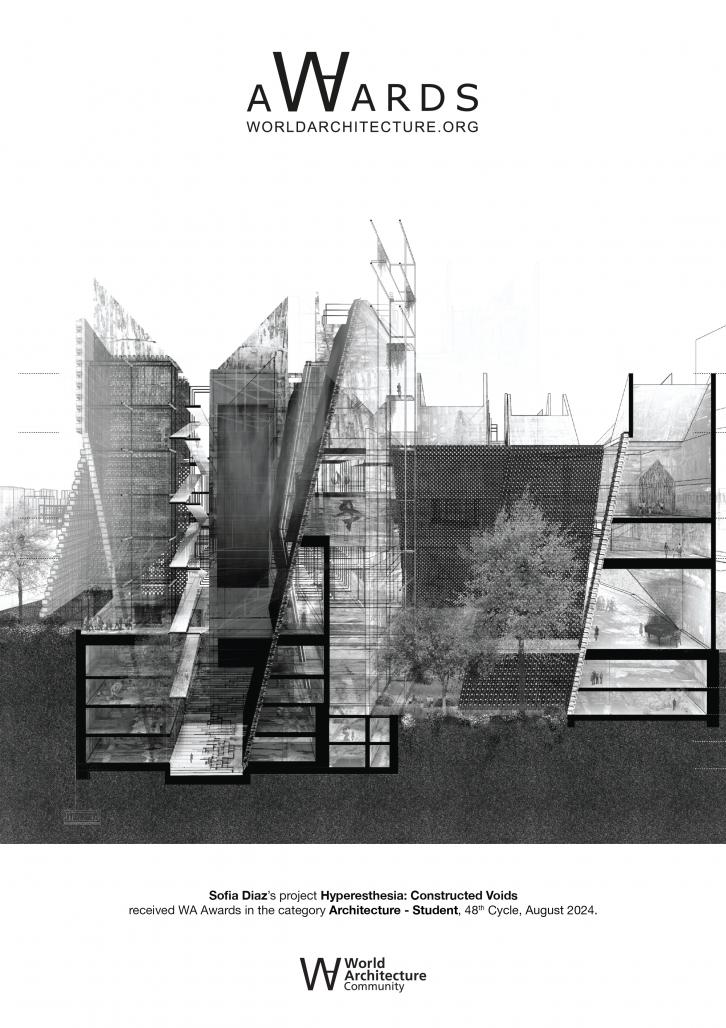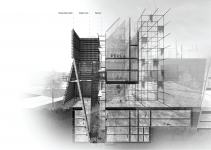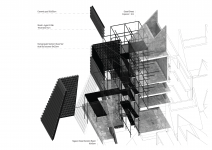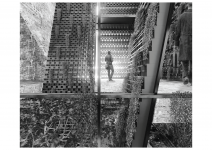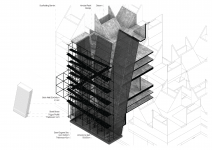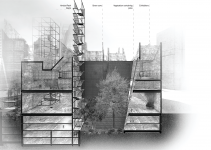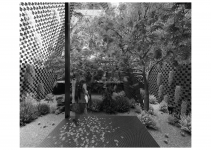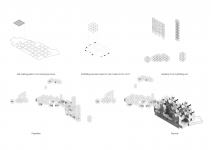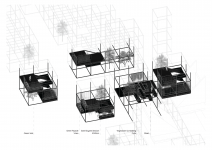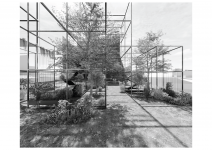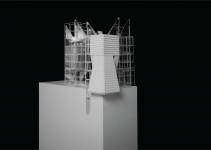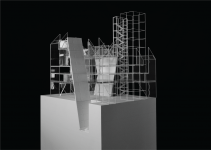Every column, every window, every door, is usually the sample of a vestige of space in which humans have inhabited. But, what of the buildings that were never inhabited?
The ones whose day of being brought to life, never arrived?
The forgotten.
Abandoned.
Fragments of architecture, anti-architecture if you will, destined to oblivion.
'Hyperesthesia: Constructed Voids', resides in the interstice of what, many times, we see as an element on the periphery of architecture. Result of abnormal disruptions in the short term: human error, oblivion, or everything at once, create the phenomena of the abandoned, unfinished and uninhabited structures that we see today in the city of Bogotá. They appear as phantoms, of apparently disposable scraps of an architecture that could have been, but never was. A condition replicated, ironically, in a building whose use would have been dedicated precisely to a concept radically dichotomic to oblivion, memory. A paradox, really. A structure dedicated to memory, with no memory of its own but oblivion. Its condition making it necessary to place the concept of ‘memory’ as the basis in which this proposal is developed.
Braudel’s theory of time and memory offer a methodological frame that transcends traditional chronological narratives in order to understand memory in a wider, holistic approach. By looking further than immediate events and considering the root causes, sometimes less visible that mold historical changes and memory. By understanding this bigger picture context of the historical phenomena that surround us, that in turn affect the city and its architecture, the question of how to dedicate a space to memory can be answered. Braudel’s temporal canons, the 'courte durée', 'moyenne durée' and 'long durée' are the conceptual frames in which this project is outlined. Looking to enable a space of memory that has time-based architectural comprehensions that manifest through the passage of time. Comprehensions that mold human sensibilities to diverse temporal scales as a way of connecting with past, present and future.
Thus, in order to build a space of memory of which its design is based on exalting the way in which humans create memory: the senses, a series of interventions that appeal to these human sensibilities are proposed in the 'courte durée'. By using absent matter as constructive, almost artistic dimension of memory, to produce a proposal that encapsules geographical phenomena to give life to the abandoned structure of the National Museum of Memory in the 'long durée'.
Considering what is permanent as geography and time, and what is impermanent as the use that is given to the building. Space functions as the program, a container of the patina of history. All as a manifestation of the passage of time, as a means to collect the human senses.
Oblivion and memory join to create atmospheres that allow an exacerbation of the senses, an increase of sensibility of the person inhabiting the space. By weaving the inevitable dimensions of deterioration, the ‘void’ is a strategy used in two ways: by carving or adding to the mass. This is translated architecturally as three patios and a series of scaffolding units. Each encapsulates natural phenomena: rain, sunlight, movement, observation, travel, growth. Offering a connection between the sky and the ground, there in 'Hyperesthesia: Constructed Voids'.
2024
Loc.: Bogotá, D.C., Colombia
4°37'29.0"N
74°04'48.7"W
2.625 m ASL
The abandoned structure of the National Museum of Memory has a Mat building typology, a unique module is repeated or removed depending on necessity and expanded throughout. The project proposal uses ‘void’ in a planned repetition considering the pattern of the Mat building to design a clear ground floor and vertical connection, inviting the user to explore both. The strategy of ‘void’ is applied in two ways: carved void or added void.
The first strategy, ‘Carved Voids’ manifests architecturally in three patios carved from the original structure, placed strategically in areas where the building presents structural problems and/or failure. This as a way to, not only reclaim the space, but also increase structural stability.
The first patio, named ‘Hyper-Corner’ looks to encapsulate movement and observation. It consists of two layers of observation that frame the corner between El Dorado Avenue, Las Américas Avenue and the bridge that crosses to the City Council Square. The first layer of this patio is a green core in the interior, observable from ramps that allow vertical circulation. On the other hand, a second layer outlines the perimetral path of the patio, a walkable observation threshold toward the city that is a part of the exterior scaffolding and is bounded by a ceramic pot curtain-façade that encloses the module’s corner. These 50x25cm pots harvest native bush plants that collect CO2 and filter light and noise from the exterior in a binary pattern.
The second patio, named ‘Cistern’, is a that collects rainwater. It is a space with a dramatic relationship with the sky from the space of permanence set in the last basement floor. This underground space isolates sound from the hectic outside and allows the creation of live stimulus of the tapping of the raindrops falling on the dry brick, slanted cladding walls. From where they will finally trickle down and collect in the cistern on the floor, a space accessed through the steel ramps connected to the exterior scaffolding barrier. The limestone slab space is flooded when raining. If there is no rainwater, the cistern becomes a collective open-air retreat space where the user can reflect, read or simply observe.
The third patio, named ‘Photosynthetic Basin’, aims to permeate the stereotomic abandoned structure, by generating a green core isolated from the street. The courtyard, comprised of multiple carved Mat modules, injects a curtain-façade with ceramic pots of 50x25cm containing native bush plants, like the Hyper-corner. These form a rhythm creating light patterns through a binary repetition over the green core garden. Thus performing as a vegetation barrier providing a peaceful breath from outside the city for the user, through CO₂ filtration and noise isolation. The green core, a wild garden composed of native plants from all over Colombia, is accessible through the steel stairs. These of which offer panoramic views of the project, the city and the basin.
On the other hand, the second strategy ‘Added Voids’, consists of an urban scaffolding barrier named ‘Ecosystemic Mat’. This steel scaffolding barrier is a series of frames of empty space that replicate the MAT pattern of the original forgotten structure, stemming in size from ¼ of this typological module. It represents the negative of the existing structure, attaching itself to it and extending outside of the original building to connect with the city, specifically Bogotá’s City Council Plaza. This scaffolding is to be circulated and invaded by vegetation. It contains 5 types of modules randomly repeated throughout the structure: a module of vegetation containing pots, a module with a vine façade structure, a module with space for trees, a module with a stair vertical circulation system and module of only void. This vegetation will eventually consume it, pending its completion in this particular aspect to span years.
Design: Sofía Díaz
Tutors: Daniela Atencio, Claudio Rossi and Daniel Bonilla
Hyperesthesia: Constructed Voids by Sofia Diaz in Colombia won the WA Award Cycle 48. Please find below the WA Award poster for this project.

Downloaded 0 times.
Favorited 2 times
