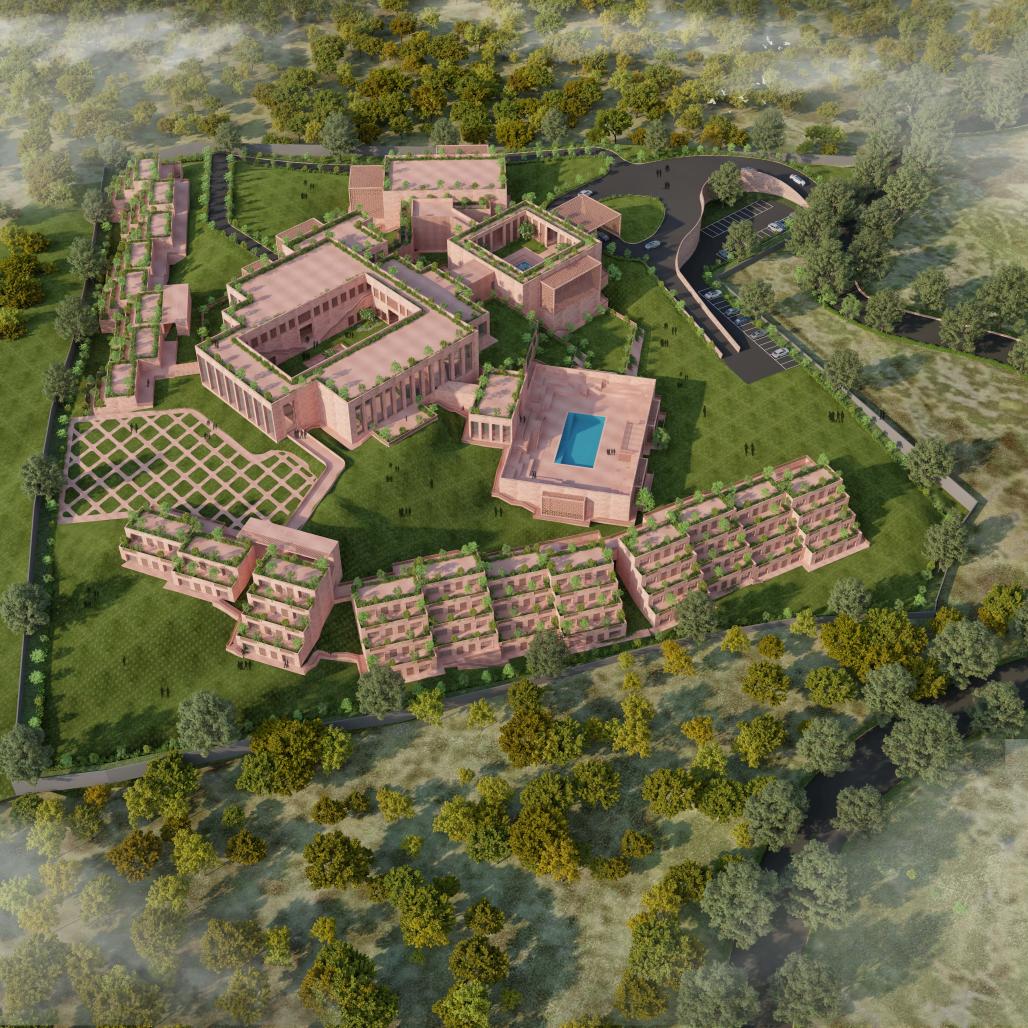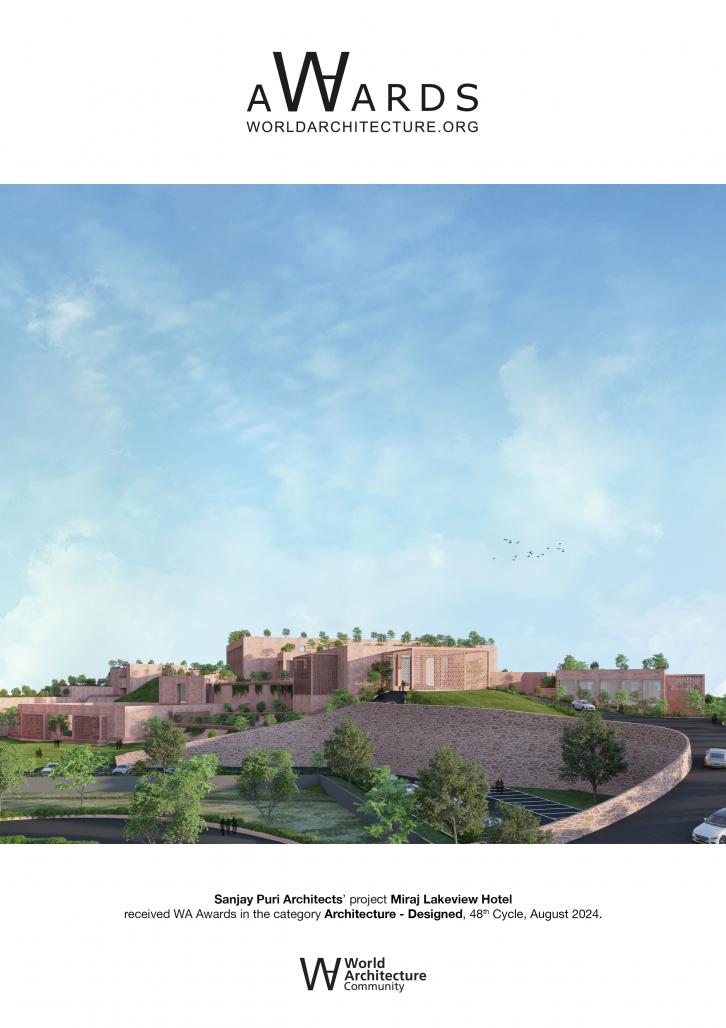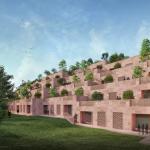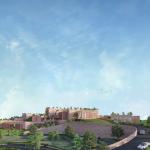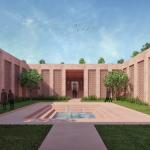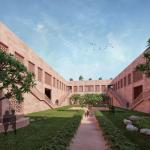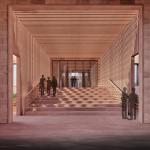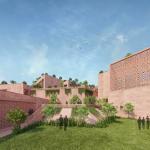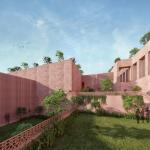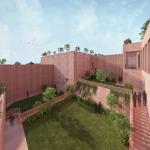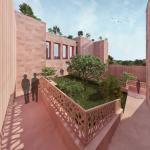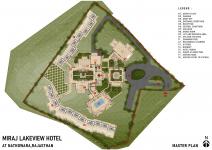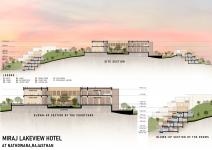Situated on a hilly site overlooking a lake on the northern side, this 120 room resort hotel takes cognizance of the traditional heritage architecture of Rajasthan, the hot climate of the region, and the existing contours and views of the site.
The main entry is through an open courtyard derived from traditional architecture that facilitates passive cooling with sheltered corridors on either side.
This leads to a larger courtyard at the highest point overlooking the lake and is flanked by restaurants, the health club & the other common facilities.
Further beyond sheltered open corridors lead one to the rooms that step down along the natural contours fanning out & simultaneously stepping to create open terraces for each room overlooking the lake.
The banqueting & conferencing facilities flank the main entrance, designed in a way to facilitate direct entry from the main entry.
The entire building is designed in locally sourced sandstone & limestone from within a 10km radius.
The design of the Miraj Lakeview Hotel is contextual to the hot climate of the region which has temperatures in excess of 35°C for most for the year.
The deep recessed windows, stone walls, north orientation courtyards & stone screens will mitigate heat gain.
Building along the existing contours, naturally ventilated circulation spaces & building with locally sourced materials make the design economical and contextual simultaneously creating an energy efficient building.
All the courtyards & multiple room terraces will be linked to a water system connected to a water recycling plant. At the lowest level of the site multiple rain water harvesting tanks are planned so that the project is self-sufficient for its water requirements.
2024
--
Lead Architect: Arch.Sanjay Puri
Design Team – Arch.Prachi Pawar, Arch.Suvasree Jana
Miraj Lakeview Hotel by SANJAY PURI ARCHITECTS in India won the WA Award Cycle 48. Please find below the WA Award poster for this project.

Downloaded 0 times.
Favorited 1 times
