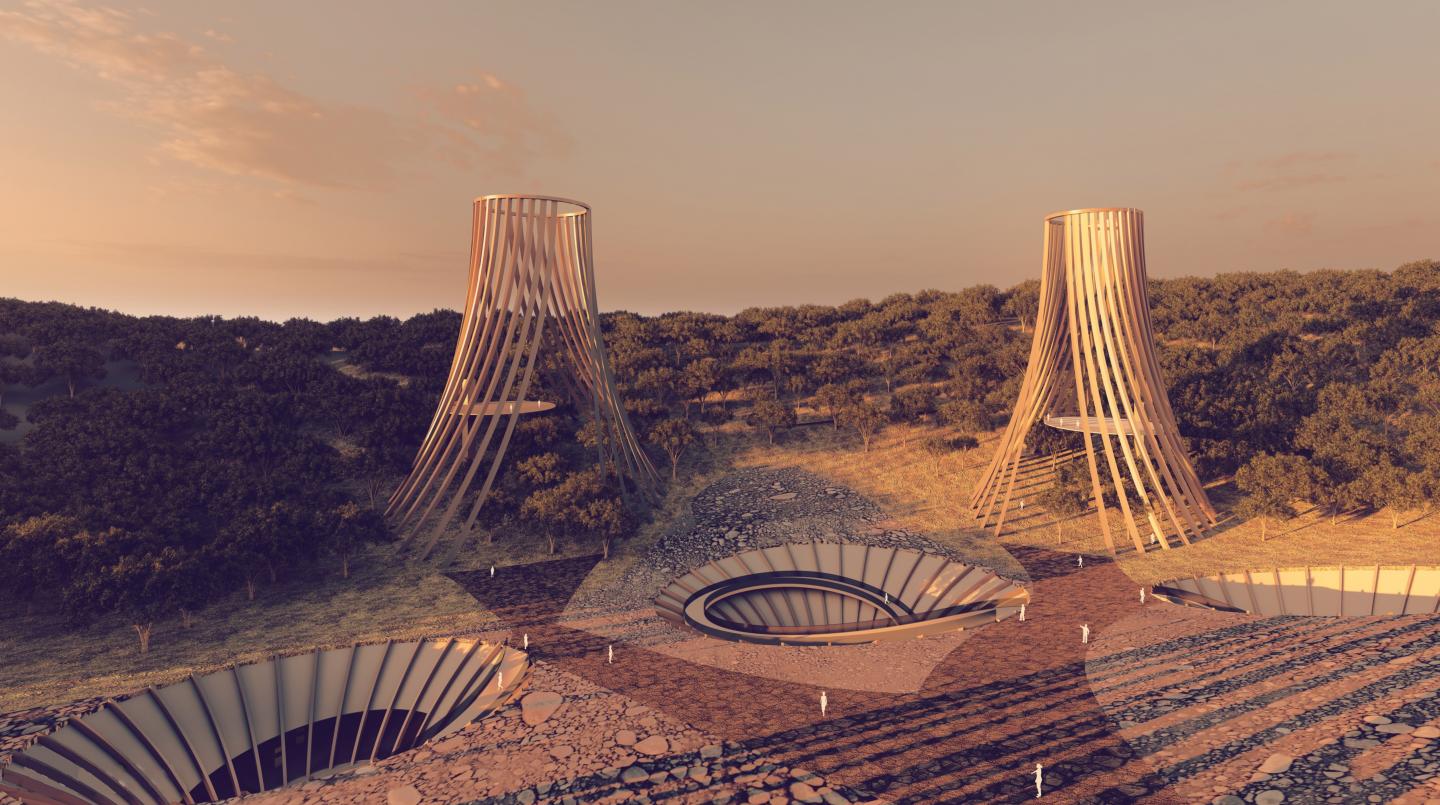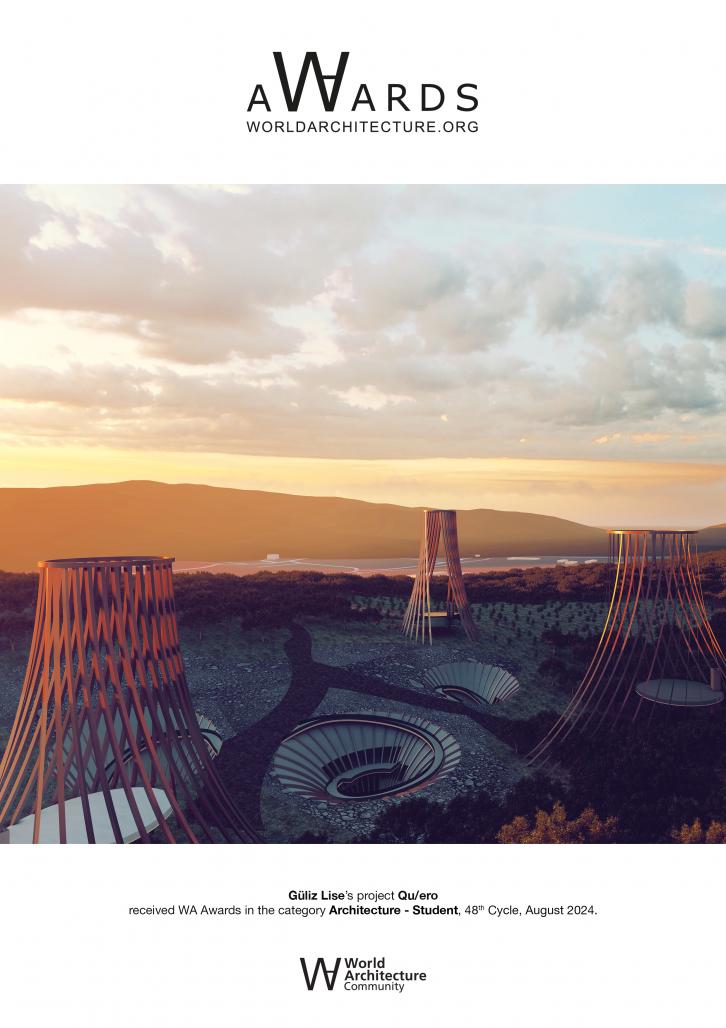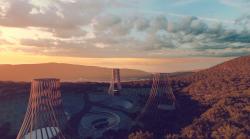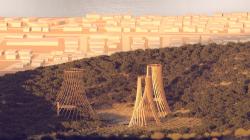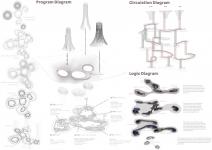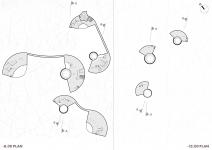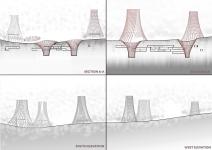Qu/ero is a space of thought. It promises its users to be free from the idea of a single type of soil self brought by the capitalist order.
In this context, it produces solution proposals and uses them as a tool of architecture. Qu/ero considers the ground as an actuator because the ground shapes both itself and its surroundings from the moment of its existence and gives them material vitality. However, since people are in the process of making sense of the environment with what the actuator brings, they find the right to change it. This system of thought is also called "framing". The framing of Izmir/Güzelbahçe, the location of the project, begins with the quarry starting its operations here. Later, with this place being used as a rubble dumping area, the soil existence of the area is about to disappear.
Here, before spatialization, a provocative process is initiated and the mental infrastructures of the users' use of the space will begin to be created with the actions taken. Then, the reflective process will begin and the underground will be entered or the surface will be reached at the points determined in the provocative process in the area. In this way, architecture will guide the users on the journey of wandering between layers of thought. As the elevations of the spaces change, changes will be observed in mental processes. Architectural spaces are densely located underground. In some of these spaces, paths are made into the soil and rooms are designed where the elements of the soil (e.g. sand, water and rubble in some destruction points) can be touched and their physical presence can be felt.
While the points where the ground is destroyed by humans and destroyed by thought systems that need to be changed, the spaces above ground mostly contain the diversity of open and active soil without any human intervention. These places are also a kind of proof of the visual presence that the project wants to draw attention to. In addition, these structures, whose geometry is shaped with the slope of the topography, were created by only opening a hole in the spaces where the topography is entered underground, without making any changes to the surface shape of the topography.
As the users experience this mental process, the change in their thought systems will occur automatically. The ground's actuator will be regained to the users with various experiences above and below ground. Thanks to the uniqueness of changing thoughts, purification begins towards minds that differ from the uniform existence in the capitalist world.
2024
In this structure, reinforced concrete column beam system is used in the parts remaining underground. The steel columns on the outermost part of the structure are also aesthetically pleasing to the eye. These steel columns and beams eventually form an integrity with the curtain wall due to the structure being located in the soil. The thickness of the curtain walls is designed to be at least 50 cm. In the structures above the ground, the steel columns are at different heights at each point and are connected to each other with a steel beam at the farthest point. Under these structures, there are observation terraces and observation laboratories that can be reached by elevator from the underground levels or from the ground level. These structures are reinforced concrete.
While the carving process is carried out for the underground parts, the natural slope of the ground is preserved and the design is created by opening full circles with a radius of 15 meters only as a projection.
The structures above the ground are designed as a continuation of the topography's own inclined movements and the same movement is leaked underground.
A differentiation was made on the ground when approaching the area, but this differentiation gave the impression of a road without any change in the original texture and slope of the ground.
Designer: Güliz Lise
Instructors: Assoc. Prof. Dr. Ülkü İnceköse, Assoc. Prof. Dr. Ebru Yılmaz, R.A. Ceren Ergüler
Qu/ero by Güliz Lise in Turkey won the WA Award Cycle 48. Please find below the WA Award poster for this project.

Downloaded 0 times.
Favorited 10 times
