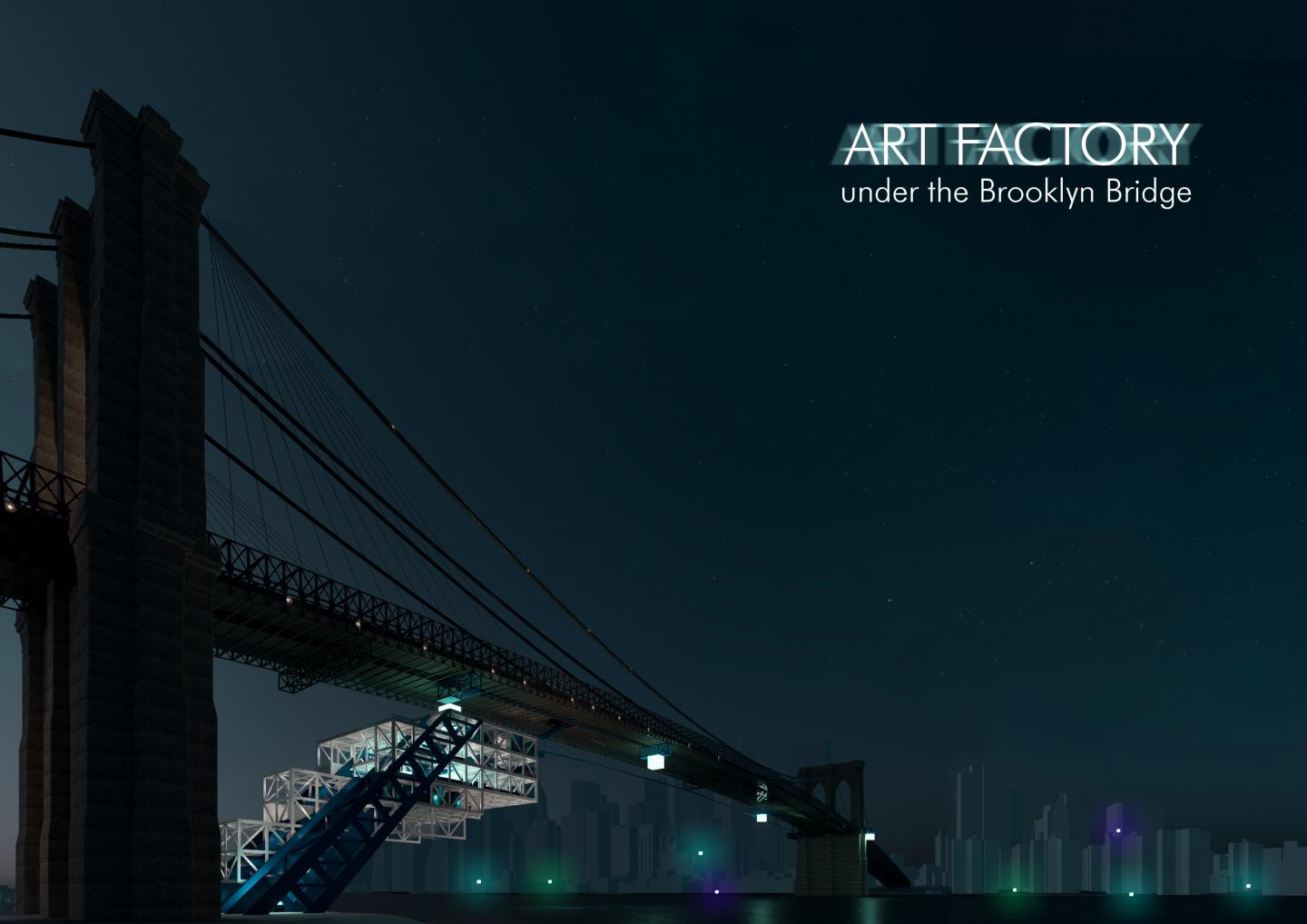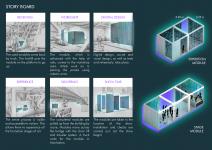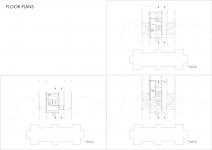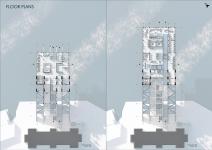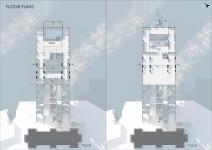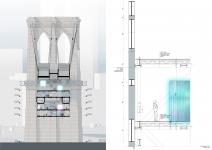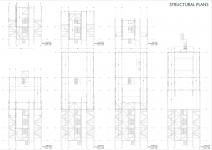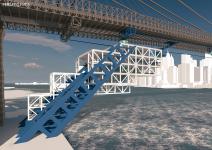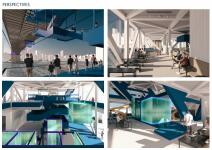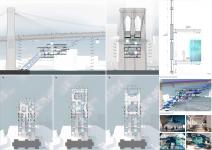Art, which is one of the most important values of the city, as in every city, can be seen anywhere, anytime in New York. We can find them in urban interfaces. With the closure of many art venues such as Broadway, especially after the Covid 19 epidemic, city residents, architects and municipalities made some suggestions to find a solution to this situation. After the pandemic, the possibility of encountering art outdoors in the city has increased.
Art has no limits, it always pushes its limits. The aim is to contribute to the production of art, one of the most important parts of the city's identity, and to distribute it throughout the city. An iconic structure was chosen to do this, the Brooklyn Bridge, which again pushed the limits when it was built. The idea of distributing art is integrated into the bridge that already connects and distributes the most important areas of the city.
In fact, this project can called as an "art production and distribution center". So it is an "art factory". Here, digital media artists, musicians and performance artists will collaborate. They will integrate the art they create into art modules that are allowed to move in the building.
The story goes like this,
The used modules come back by truck. The forklift puts the module on the platform to go up.
The module, which is advanced with the help of rails, comes to the workshop area. Artists work on it, placing the panels using robotic arms.
Digital design, sound and visual design, as well as tests and rehearsals, take place.
The entire process is visible and accessible to visitors. This allows them to experience all the formation stages of art.
The completed modules are pulled up from the building by crane. Modules move across the bridge with the chair lift and traveler system. A truck waits for the module in Manhattan.
The modules are taken to the location of the show. Installation and checks are carried out. and the show begins
At the end of the story, these art modules may appear as a concert in Foley Square or as an exhibition in Coleman Park.
2024
As for the spaces in the building,
The section from the ground to the 15.50 level contains the area where users and modules enter, the project promotion area and control points. Level 20.50 is a public space and contains exhibition areas and socialization areas. The 25.50 level contains both digital and physical working areas of the artists, and the most important area is the workshop area. Level 30.50 is a multi-use area where artists and visitors can meet, and the workshop can also be watched by everyone from here. The 35.50 level has similar characteristics to the lowest level; visitors are received from here over the Brooklyn Bridge and are welcomed with an exhibition in the project promotion area.
Module production and distribution, which is the heart of the project, turns into an exhibition and the process can be watched from anywhere.
The building structurally consists of a truss system on 3 axes. There are boxes, each consisting of truss frames and nested within each other and two main inclined H steel profile columns carry these truss boxes. They interlock the trusses on both sides of the building and carry the structure between them. Since structural elements are important in the project, they left exposed.
Architectural Designer: Erva Turan
Studio Instructors: Prof. (PhD) Ahenk Yılmaz, Assist.Prof. (PhD) Mauricio Gabriel Morales Beltran
