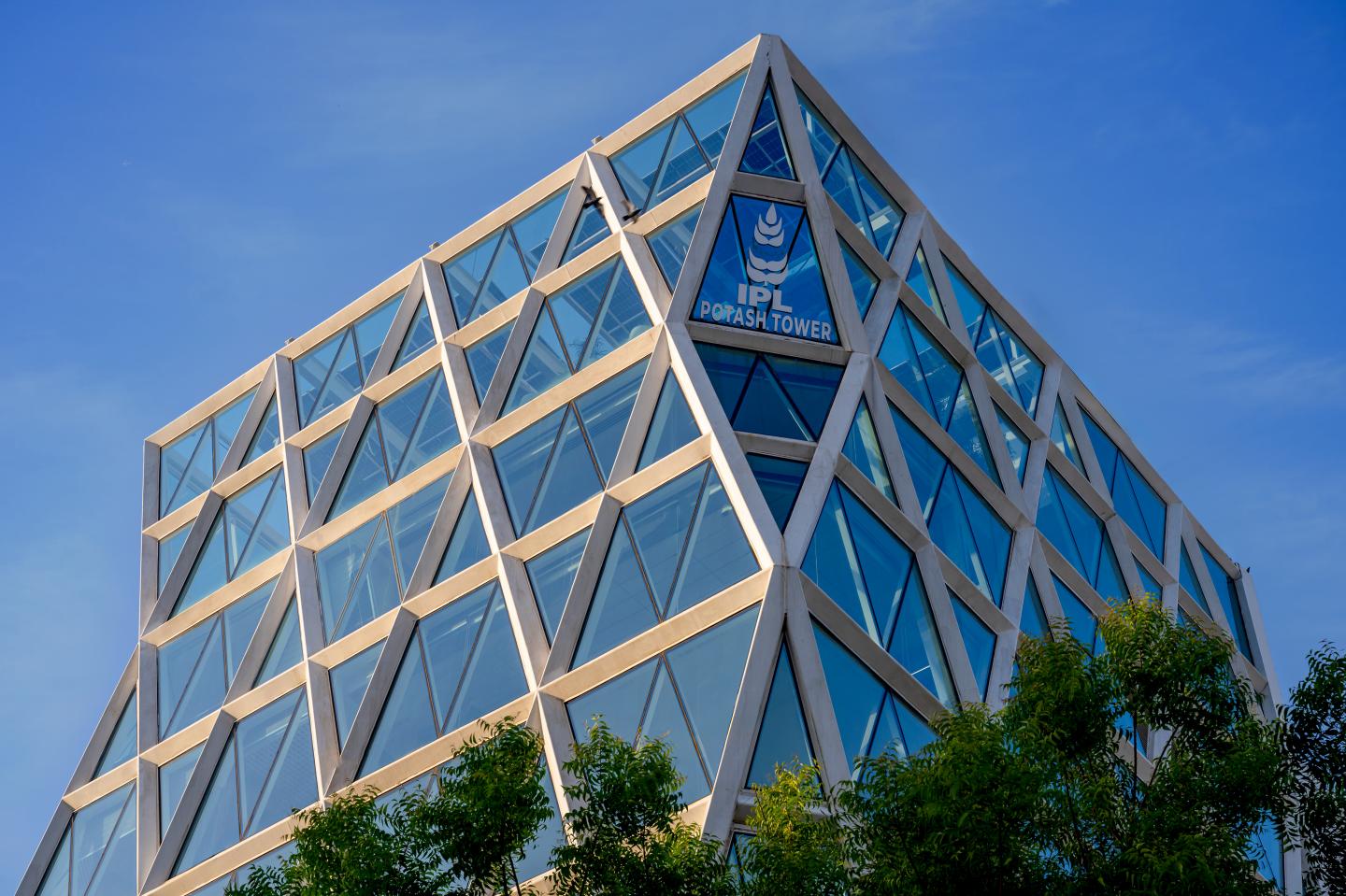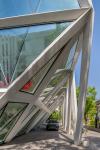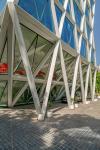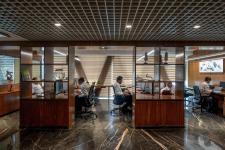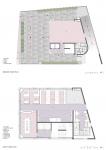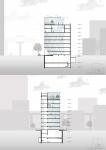Potash Tower (Indian Potash Limited Corporate Tower):
In the contemporary landscape of corporate architecture, the design of office spaces transcends mere functionality. It becomes an embodiment of brand identity, a reflection of corporate ethos, and an enabler of productivity. The Indian Potash Limited Corporate Tower is an embodiment of this ethos, where every facet of its design is crafted to optimize spatial utilization, champion sustainability, and resonate with the brand's essence.
Elevating Brand Identity through Design and Material:
This Indian fertiliser manufacturer’s new corporate office in Ahmedabad is situated on a compact site bordered by a main road and subsidiary roads, with the rear edge adjoining another plot. The challenge was to maximize space efficiency while creating a structure that not only serves as a functional office space but also a visual representation of the company's values.
In response, the design team conceived a ground-plus-seven-story building with a compact footprint, positioned at the centre of the site, which not only optimized land usage but also allowed for the creation of a spacious entrance court. A double basement addresses the parking needs, keeping the ground area uncluttered.
Spacious offices encased in an elegant envelope:
The elegant and innovative dia-grid exoskeleton, a defining feature of the building's architecture, serves a dual purpose of structural integrity and spatial optimization. Its intricate triangulated geometry enables lateral load transfer throughout the multi-storied structure, resulting in expansive column-free interior spaces. This design not only enhances flexibility but also allows for adaptability according to the evolving needs of the users. The spacious offices, encased within the elegant envelope of the dia-grid exoskeleton, provide a conducive environment for collaboration and productivity.
The distinctive facade not only serves as a striking visual feature but also embodies the company's commitment to innovation and efficiency, with its distinct identity effortlessly recognizable amidst the urban landscape of Ahmedabad.
Positioning the service and circulation core along the south-western façade provides a buffer against heat transfer, besides ensuring efficient connectivity. At the heart of this core is a lavish double-height entrance lobby on the ground floor, setting the tone for the overall experience.
The functional layout of the building caters to diverse needs, with offices of various configurations offering a blend of privacy, collaboration, and functionality tailored to the requirements of different departments and teams.
Prioritizing Sustainability and Climate Responsiveness:
The efficient planning of the south-western core and compact floor plate allow the entire interior space on every floor to be lit up by glare-free northern sunlight, while remaining shaded from the harsh sun. A double skin ceramic fritter high performance glazing system within the dia-grid with an interstitial air-cavity insulates the inner spaces from radiant heat, consequently reducing the load on air-conditioning. The aesthetically designed terrace garden serves as a sustainable oasis, mitigating heat gain, fostering social interaction among employees, and harnessing solar energy through integrated PV panels, embodying both functionality and environmental consciousness. Many such passive as well as active sustainability strategies employed qualify the building for an IGBC Gold rated Green Building certification.
2022
2024
Plot Size: 9446 ft2
Built Area (m2/ ft2): 4795 m2 / 51613 ft2
Project Location: Ahmedabad, Gujarat, India
Client: Indian Potash Limited
Program / Use / Building Function: Commercial, Corporate
Consultant:
Architecture Firm - INI Design Studio
Interior Designer - INI Design Studio
Landscape Consultant - INI Design Studio
MEPF Egineering Consultant - INI Infrastructure & Engineering
Structural Consultant - CBM Engineers
PMC Consultants - CBRE
Civil Contractor - PSP Projects Limited
Steel Fabricator Consultants - Vedang Infra Projects LLP
Interior Contractor - Archistocc Designs Private Limited
Jayesh Hariyani, Bhrugu Gangadia, Jinkal Panchal, Mayuri Kapadia, Shambhu Jadav, Parth Joshi
