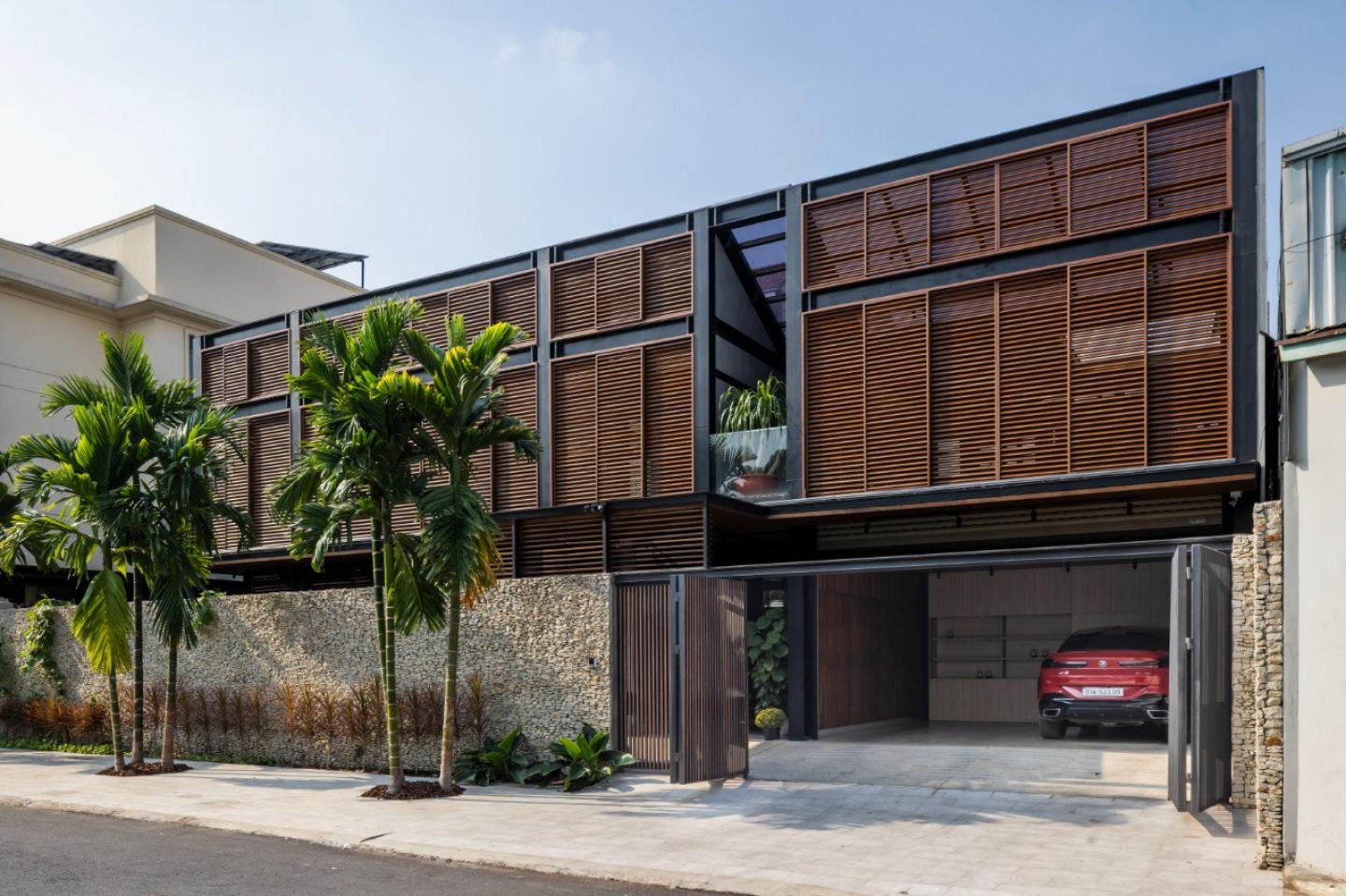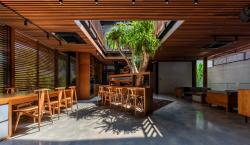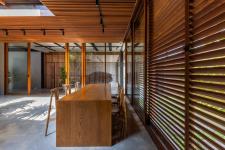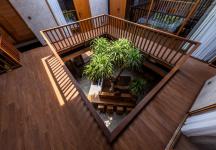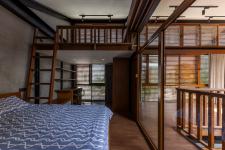With the increasingly crowded urban situation and the shrinking connections with nature, the EcoBreeze House is a project that we have made efforts to approach using natural methods with a sustainable orientation. It not only aims for a harmonious living space and diversifies contact with the local tropical climate, but also a place where the whole family can gather while still feeling the beauty of the natural landscape right in their own home.
With an area of 330m2, the construction site of EcoBreeze House is located in the context of a bustling urban area, where houses are closely packed together. These houses tend to be closed off, compartmentalized, and artificially air-conditioned, leading to increased heat release into the environment. EcoBreeze House is a maximum effort to connect with the open air through the contact surfaces of the indoor and outdoor spaces. From the adjustable sliding doors to the atrium and skylights above, it creates an active connection with nature in both the horizontal and vertical dimensions. Instead of using a conventional enclosing wall, we have chosen to install a "Double-Skin Facade" solution. The structure made of modified natural wood allows natural ventilation and admission of light while reducing the direct absorption of harsh sunlight from the west, creating a refreshing feeling throughout the house. This microclimatic solution not only improves energy efficiency, but also gives a distinct identity to the EcoBreeze House.
At EcoBreeze House, we prioritize not using any artificial cooling methods, yet the users can still feel comfortable air throughout the house. To improve energy efficiency, we utilize the entire roof area to install a solar photovoltaic system, providing a renewable energy source. Natural materials such as granite, split stone, and modified wood that meet the criteria of availability, high durability, and reasonable cost are prioritized in the exterior and interior of the house.
The interior of EcoBreeze House is designed to ensure harmony between natural elements and functional use. The heart of the house is the kitchen, arranged according to feng shui principles to connect the main living activities. The spaces are designed multi-dimensionally, with atrium spaces, skylights, and greenery surrounding, creating a unique landscape structure within the house. The balance between the utilized areas and the green spaces promotes interaction with nature, providing a peaceful and relaxing living environment. On the upper floor, the private spaces are connected through corridors and atrium, enhancing the communication and interaction among family members.
In the context of the international community striving to mitigate and adapt to climate change and the negative impacts of urbanization, this project is our effort to maximize the contact area with the local climate. Through the opening and closing connections of the design elements for effective shading and ventilation, Aplus hopes to contribute to creating a living environment that is strongly connected with nature and in harmony with Vietnam's climate.
2022
2023
Location: Ho Chi Minh City
Site Area: 330m2
Stories: 3
Lead Architect: Vu Hoang Kha
Technical Manager: Tu Phan Nguyen Truong
Design: Kinga Tomalak, Nguyen Long An, Nguyen Trong Huan
Drawing: Luong Van Tau, Le Quoc Kiet, Tran Thi Ly Na
