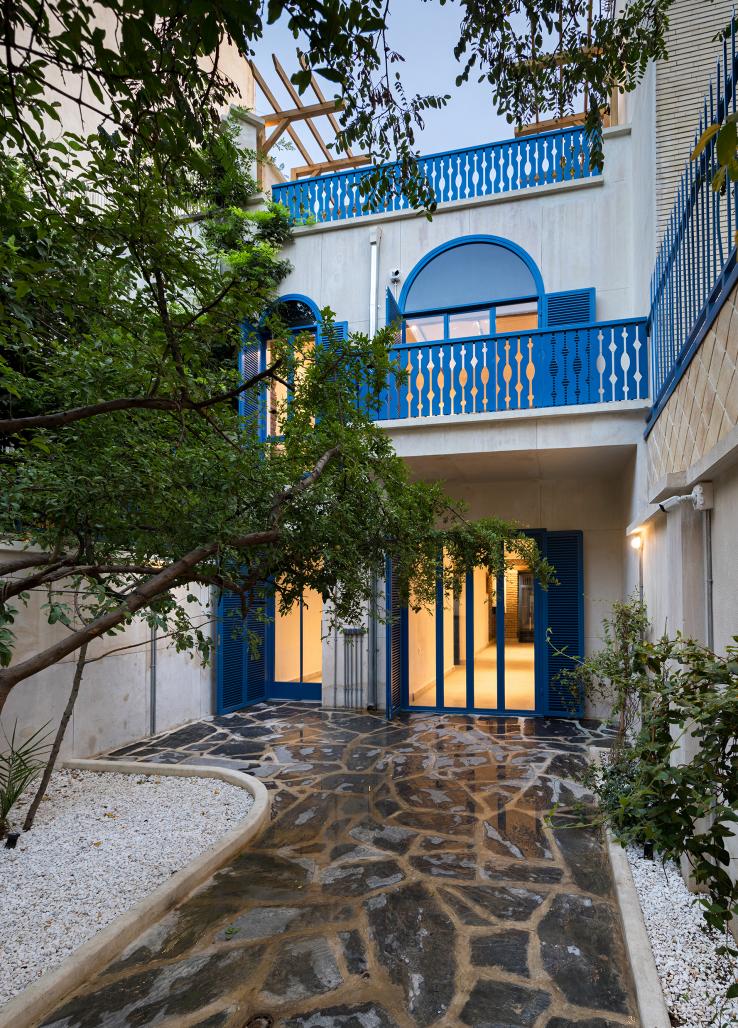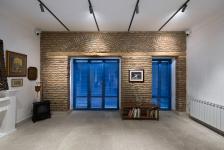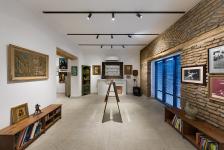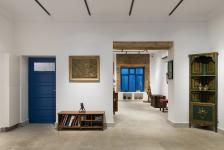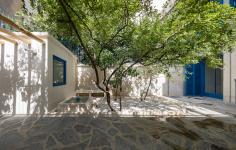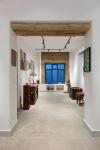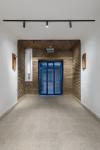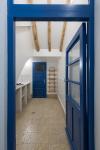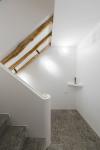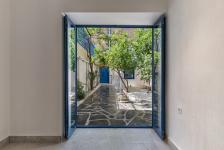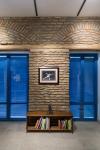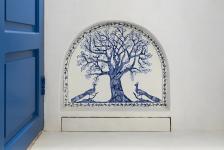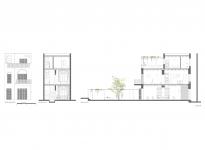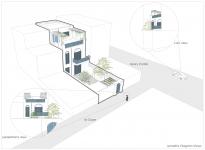Restoring and renovating an old house in the heart of Tehran is a valuable opportunity for any architectural firm. This becomes even more significant when the client is one of Iran's esteemed cultural and artistic figures. Haydeh Changizian, one of the first female ballet dancers in Iran, introduced Western ballet in its unique Iranian form. The building, an old and deteriorating house, was purchased by her in 2022. She intended to establish a museum that, in her own words, would be a visual narrative of all the events and people who have played significant roles in her life. It would serve as a venue to showcase her artistic treasures and host artistic events.
The client's request was for a house in the style of traditional Santorini homes in Greece, with white walls and blue doors and windows. The main challenge for us was to harmonize the client's vision with preserving the authenticity of the Iranian house. To achieve this, we studied Iranian houses and adopted an approach focused on reviving the existing spaces and elements in the building, which shaped the overall project design.
The building, with a history of approximately 70 years and a floor area of 220 square meters across two levels, is located in the first close at the beginning of Henry Corbin Street. Its position within the cultural district of Roudaki and its proximity to important cultural centers such as Shahrzad Theater, Nofel Loshato Theater, Vest Gallery, and Colonel Bahrami's House are notable aspects of its location. On the ground floor, there is an entrance hall, a performance room, a kitchen, and a storage room. On the mezzanine level, the public restrooms have been restored in their original location. The first floor features two galleries connected by a doorway, with a small balcony on the south side of the southern gallery. The second floor houses the management office, which includes a bathroom, and a spacious balcony on the south side of the room. Additionally, there are two storage rooms on two other mezzanine levels, one of which has been designated as the server room.
During the restoration of the building's plasterwork, our attention was drawn to the brickwork and the old wooden lintels above the doors and windows. In some parts of the building, this valuable brickwork was cleaned of plaster, repointed, and left exposed, becoming one of the project's signature elements. Other valuable features, such as the plaster handrail on the staircase, the terrazzo stairs, the wooden lintels above the doors, the wooden doors, and the main façade of the building, which was finished with washed cement, were repaired, restored, and in some cases, rebuilt to match the original designs.
At the entrance of the staircase, a mirror and ballet barre were symbolically designed and installed to immediately convey the artistic background of the homeowner to visitors. All the southern windows of the building were extended to full height, and on the ground floor, the window openings were designed to seamlessly connect the courtyard with the performance space. Wooden shutters were designed for all the windows to provide appropriate shading and secure the house when locked. The entrance pergola was restored using slender tree trunks to support the old grapevine branches, creating a pleasant shaded area at the courtyard entrance. Additionally, a fountain was installed in the corner of the garden to evoke the ambiance of a traditional Iranian courtyard with the soothing sound of water.
2022
2023
Project Name: Haydeh Changizian Museum
Function: Museum – cultural center
Site Area: 135 sqm
Building Area: 220 sqm
Floors: 2
Structure System: Bearing wall & Vaulted ceiling
Mechanical System: Split
Facade material: washed cement-glass-steel-wood
Office: Cando Archineering Group
Lead Architect: Bahador Kashani Madani
Design Team: Maryam Javadian-Aila Sheidaey-Tina Taghizadeh
Interior Design: Bahador Kashani Madani (cando Archineering Group)
Client: Haydeh Changizian
Constructor: Cando Archineering Group
Principal Constructor: Behrad Kashani Madani
Construction Team: Ali Shayganfar-Davood Shafiei
Structural Engineer: Reza Mehmandoost
Handmade Tiles: Bahareh Khomeiry
Photographer: Mohammad Hasan Ettefagh
