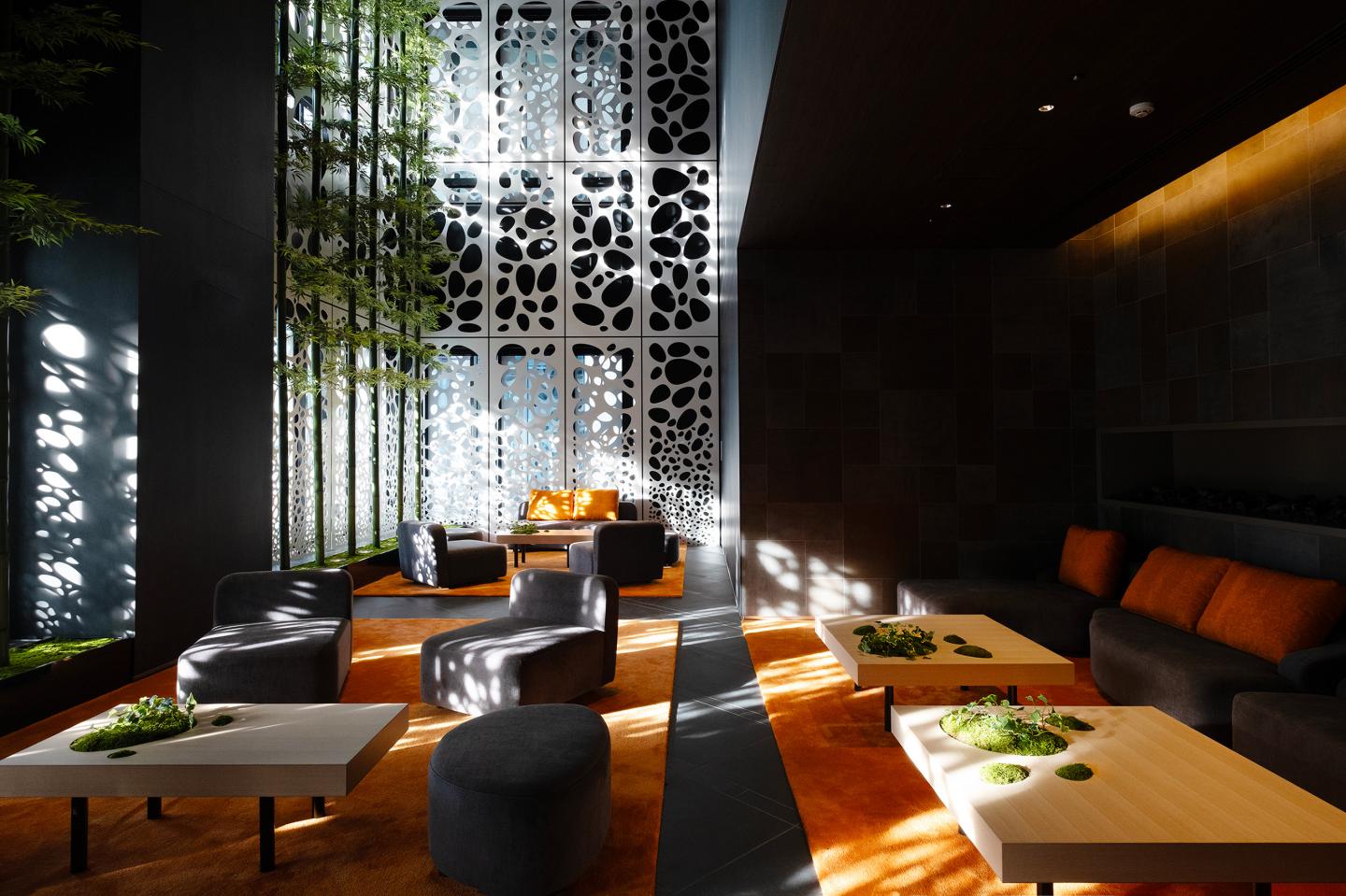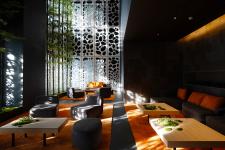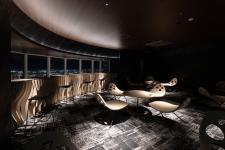The highest tower condominium in Hokkaido Japan directly connected to Sapporo Station, with design supervision of the units on each floor from the 1st floor entrance through the lounge and elevator hall to the 48th floor, and the common spaces on the 5th, 29th, and other floors. This is a place where people living in urban areas can be in close contact with nature, be enveloped by the myriad of light pouring in, and feel the atmospheric Japanese atmosphere, a place where residents and other local residents can interact with each other.
Key Design Points
1. The gently curving, gently enveloping entrance that blends into the footprint of the high-rise welcomes people.
2. A common space like a "town" where light penetrates and nature is felt, where local residents gather around residents, and where various people come and go.
3. A facade made of recycled aluminum and upcycled plantings are used to create a place that connects people and nature, and is passed on to the future.
Reason/Background of the design
The common space design for this project began with a reading of the climate and environmental characteristics of Hokkaido and Sapporo. In traveling back and forth between the Paris office, the Tokyo office, and the Sapporo site, we found that although Sapporo is at a lower latitude (43 degrees north) than Paris (49 degrees north), the decisive difference is the snowfall caused by cold currents and cold air masses. The space was designed to allow people to feel snow and nature by gently enveloping them with countless lights pouring in through holes expressing the continuous snowfall, accumulating snow, and its crystals. The redevelopment project, which is directly connected to the station, aims to play a role in the creation of a vibrant city by creating a place where local residents of all generations can gather and interact with each other. We aimed to create a place that would be a driving force in the ongoing redevelopment of Sapporo into a creative and attractive city.
The design process and results
We aimed to create a comfortable space for interaction and mutual assistance as a place that connects diverse people. In order to harmonize the refined space of the metropolis of Sapporo with a space where nature blends into daily life, we considered how to create a common space that evokes snow, the most characteristic environmental feature of the city. The act of opening a hole connects the divided space through the hole and blurs the relationship between its inside and outside. Like the latticework of a Kyoto machiya, it reverses the relationship of light between the inside and outside depending on the time of day or night, and while blocking the view from the outside, allows light to enter the space, giving it a sense of openness. The moiré created by the double skin brings depth to the space. The Bezier curves that make up each snowflake are expressed as an aggregate of fine particles moving downward. Even the details of the furniture and door handles are parametrically arranged with cubic surfaces, Beziers, holes, and other elements to bring about subtle changes. The design blends into the main common spaces, such as the entrance and lounge, to create a space that will accompany the lives of the residents and be passed down from generation to generation.
2021
2024
Site area 9,712.88m2
Building area 6,977.12m2
Total floor area 98,383.04m2
Structure/No. of floors Reinforced concrete construction
48 above ground, 2 basement levels (partially steel framed) *Height: 175.2 m
Kotaro Horiuchi, Founder CEO, KOTARO HORIUCHI Corp. Tomas Teubal, Paris Office, KOTARO HORIUCHI Corp.










