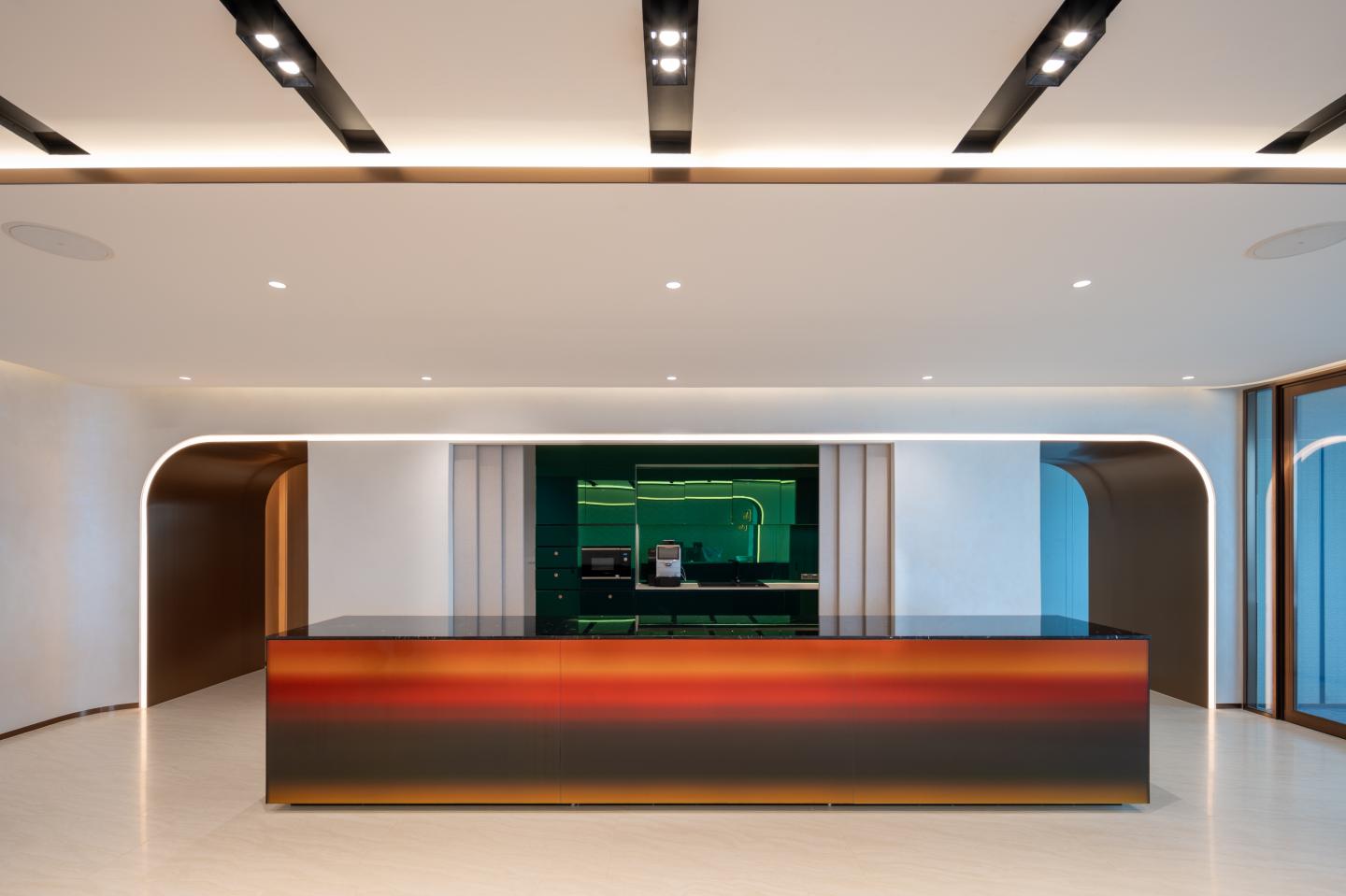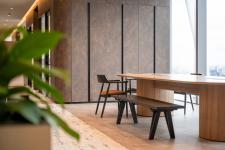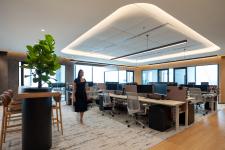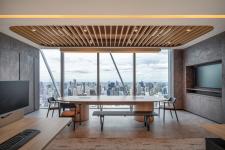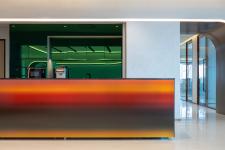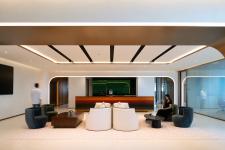The design intentions for the DLA Piper Office project in Bangkok were deeply rooted in the firm's global identity while paying homage to the local Thai context. From the outset, the goal was to create a space that embodies DLA Piper's core values—Bold, Collaborative, and Timeless—through an environment that balances functionality, aesthetics, and cultural relevance.
One of the primary intentions was to establish a strong first impression, reflecting the firm’s global stature. This was achieved through the use of bold architectural elements, such as the striking curved arch at the entrance and the bold green marble reception counter, which immediately conveys sophistication and confidence. These elements were chosen not only for their visual impact but also for their symbolic value, representing the firm’s commitment to excellence and its enduring presence in the legal industry.
The design also prioritised collaboration, recognizing the importance of teamwork in a dynamic legal environment. Open workspaces and strategically placed collaborative zones were integrated into the layout to foster interaction among employees. The multifunctional front-of-house area, which can be transformed into a town hall, breakout area, or mini seminar space, exemplifies the flexible, adaptable nature of the office, catering to both formal and informal interactions. This flexibility ensures that the space remains relevant as the firm evolves and grows.
Cultural integration was another key intention, with the design subtly incorporating elements that resonate with the local Thai context. Materials such as patterned wallpaper, which reflects Thai aesthetics, were carefully selected to add a sense of place and cultural connection. This approach not only honours the location but also enhances the overall user experience by creating a welcoming environment that feels both global and local.
Sustainability was a crucial consideration, with the design focused on maximising natural daylight and energy efficiency. By positioning support functions near the building's core, the design ensures that primary workspaces benefit from beautiful exterior views and ample daylight, reducing the reliance on artificial lighting and creating a healthier, more productive environment.
Overall, the design intentions for the DLA Piper Office project were to create a space that is not only functional and aesthetically pleasing but also deeply connected to both the firm’s identity and the local culture. This approach ensures that the office is a true reflection of DLA Piper’s values and provides a lasting, adaptable environment for its employees and clients.
2023
2024
1,084 sq.m.
Matanee Ostanukroa, Kriengkrai Nerapoo, and dwp Wokplace Team
Favorited 1 times
