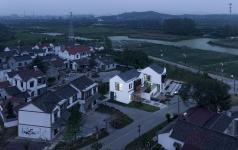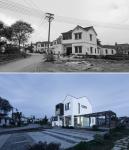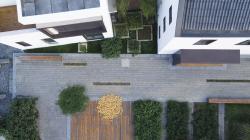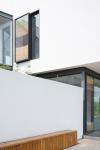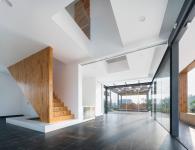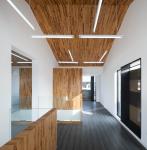Mafuyuan Tourist Center is located at the entrance of Mafuyuan Village which is a typical small village in the suburbs of Nanjing City in China. It is renovated from two existing vacant two-story brick-concrete structures normal rural houses, and aims to provide more public space with new functions for the local people.
The village has good natural resources and a rich historical rural culture. Since the rapid urbanization process of metropolises has caused the decline of surrounding villages, the design aims to promote rural revitalization, improve villagers' lives, and revive the rural culture.
In the view of spatial structure and typology, we think about how to represent local rural objects in the village to keep the cultural memory with controllable cost and the combination of local technology.
Firstly, connecting two buildings through a corridor on the second floor, creates an indoor platform with both function and viewing.
Secondly, reorganizing the public spaces between the buildings to provide a shared courtyard for the villagers.
Thirdly, using the cereal window as the main theme, combined with the drying grains landscape, creates the memory of the village's daily life and harvest with normal agricultural production in a modern way.
Mafuyuan Tourist Center can be seen as an attempt to renovate ordinary Chinese villages with suburban and agricultural elements to keep the memory and life in the village and reproduce the spirit of the rural place. In addition, takes the Tourist Center as an opportunity to optimize the situation of population loss, cultural decline, vacant houses, and lack of infrastructure, etc.
2017
2018
Rural material-based technology
1) Seed Window: hollow glass window with multilayer colorful seeds in between. seeds of different colors, sizes, and shapes were injected into the special hollow glass window, forming a displayable external interface with a special window (wall), presenting the special window meaning of seeds as a display. Light passes through the gaps between the seeds and projects different typical shadow patterns of memory of the seeds that are abstracted and magnified in the room.
2) Bamboo Tablet Roof: Different rural crops planted in the surrounding courtyards are used as landscape elements, combined with seed-related utensils such as bamboo plaques, to form a natural process of seeds from sowing, growth, maturity, use, and finally returning to the soil.
Design Lead: Zhu Yuan
Architectural design: Zhu Yuan, Sun Yuan, Liu Yan, Liu Wenjun
Interior design: Zhu Yuan, Ji Wenjuan
Structural design: Qiao Shoujuan
Landscape design: Zhu Yuan, Fan Tianlei
Drainage design: Zheng Yang
Electrical design: Zhou Weixing
Architectural photography: Hou Bowen

