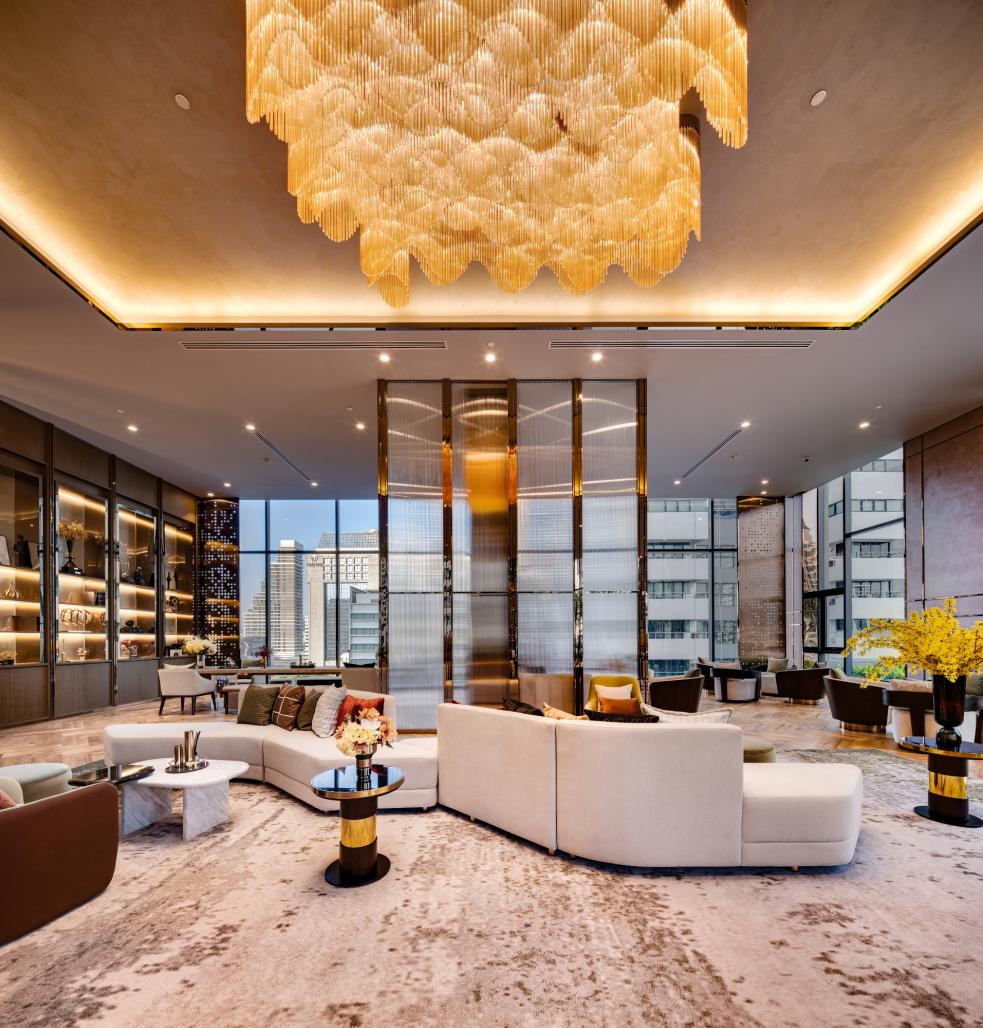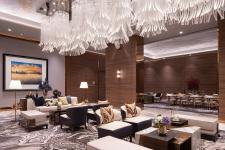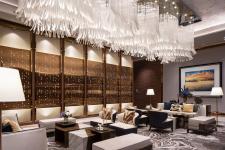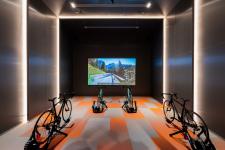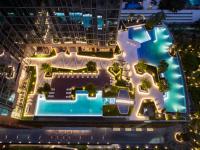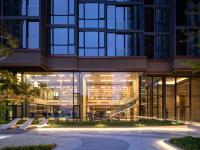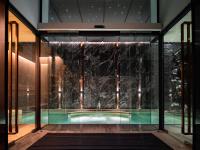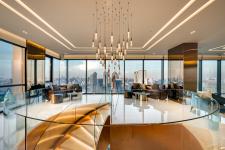The design intentions for Supalai ICON Sathorn aimed to establish a benchmark in urban living, merging luxury, functionality, and sustainability to create a sophisticated residential experience in the heart of Bangkok's Financial District. The project drew deep inspiration from the natural landscapes of Australia, with the goal of integrating elements of the natural world into the urban fabric, providing residents with a serene and elegant environment amidst the city's hustle and bustle.
The architectural design is characterised by sleek, modern lines and expansive glass surfaces that reflect the dynamic energy of Bangkok while maintaining a strong connection to nature. The building’s facade is both visually striking and functional, designed to maximise natural light and views while ensuring energy efficiency. This approach not only enhances the aesthetic appeal of the development but also contributes to its sustainability goals.
The interiors of Supalai ICON Sathorn were meticulously designed to create spaces that are both luxurious and comfortable. A coastal palette of teal and cream dominates the residential areas, evoking a sense of calm and serenity. These colours, combined with nature-inspired aesthetics, foster a tranquil atmosphere that contrasts with the vibrant city outside, allowing residents to feel connected to nature even in an urban setting.
The design intention also focused on providing a comprehensive range of amenities that support a well-rounded lifestyle. The 11th-floor amenities include an open-air swimming pool surrounded by a lush softscape deck, designed to offer a peaceful retreat within the complex. Adjacent to the pool, the state-of-the-art gym is equipped with a variety of fitness equipment and features cushioned flooring to reduce impact during exercises. The gym's full-height glazing offers panoramic city views, providing an inspiring environment for residents to maintain their fitness routines. The gym is connected to an upper-level yoga room via an elegant glazed spiral staircase, creating a serene space for yoga, meditation, and other mind-body practices.
The hydrotherapy facilities are another key element of the project, designed to promote holistic wellness. Drawing inspiration from the calming ambiance of the Jenolan Caves, these facilities feature cool blue tiled pools and rough cast stone walls, creating a therapeutic environment that helps alleviate stress and promotes physical healing.
The co-working library, inspired by the tranquil Hunter Valley, offers a conducive environment for work and study. Warm material tones and perforated panel motifs on glazing screens create a space that is both functional and aesthetically pleasing. The Kids Club, inspired by the Australia Zoo, is designed to stimulate children's imagination and creativity. With playful elements in pastel tones and a camp-like theme, it provides a safe and engaging environment for children to explore and learn.
Supalai ICON Sathorn's design also reflects a strong commitment to sustainability and environmental stewardship. Every material used in the building was purposefully selected to ensure energy efficiency and environmental friendliness. The project incorporates advanced technological innovations, including home automation systems, energy-efficient lighting, and smart air-conditioning systems. These features not only enhance the living experience for residents but also minimise the environmental footprint of the development.
In summary, the design intentions for Supalai ICON Sathorn were to create a residential complex that seamlessly integrates luxury, functionality, and sustainability. The project aims to set new standards in residential real estate by offering a sophisticated living environment that connects residents with nature while providing a wide range of amenities that cater to modern urban lifestyles. Through its innovative design and commitment to sustainability, Supalai ICON Sathorn stands as a landmark development that enhances the quality of life for its residents and contributes positively to Bangkok’s urban landscape.
2023
2024
Approximately 1,500 sq.m. (Public Areas)
Kanjana Boonchuwong and dwp Lifestyle Team
Favorited 1 times
