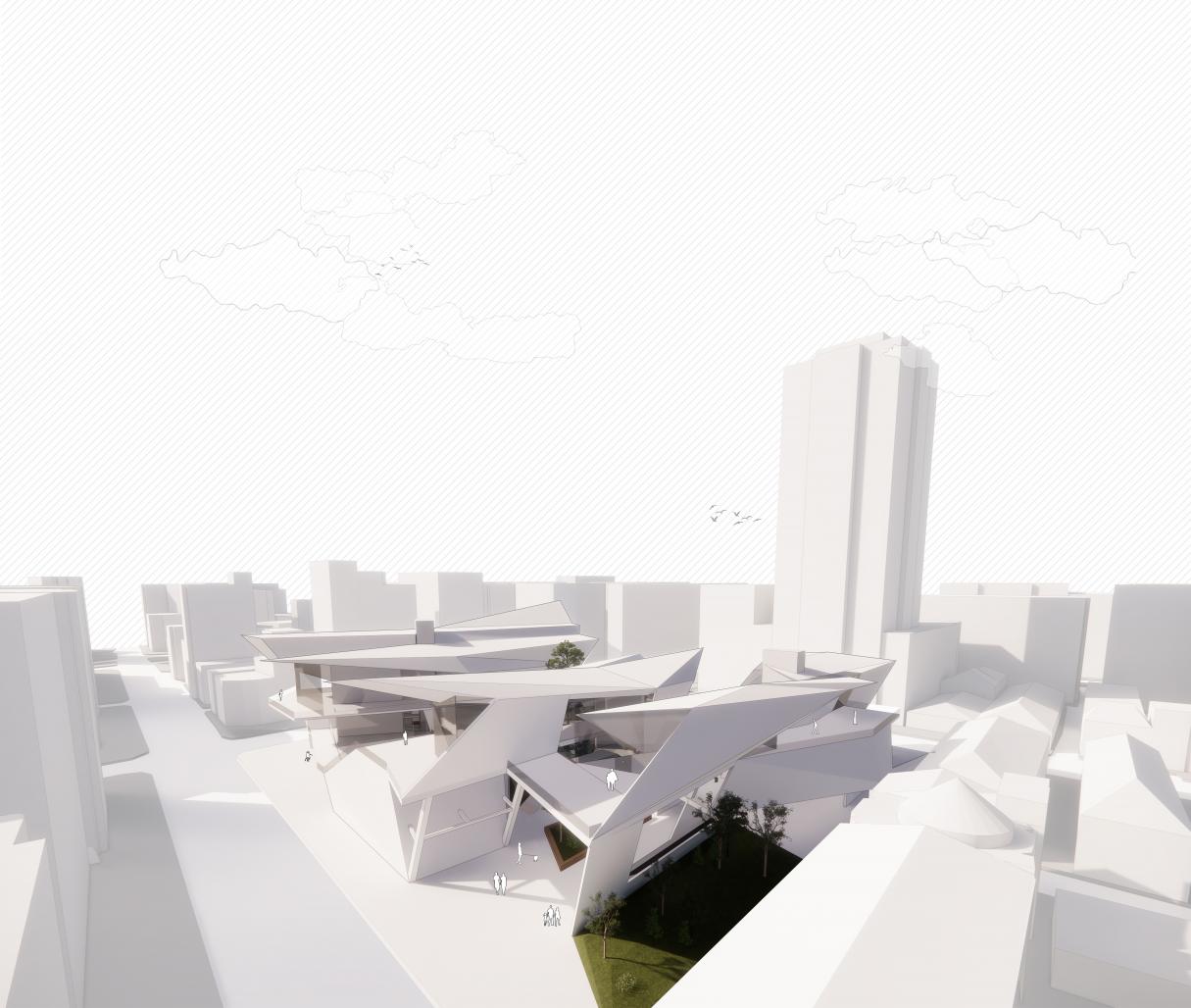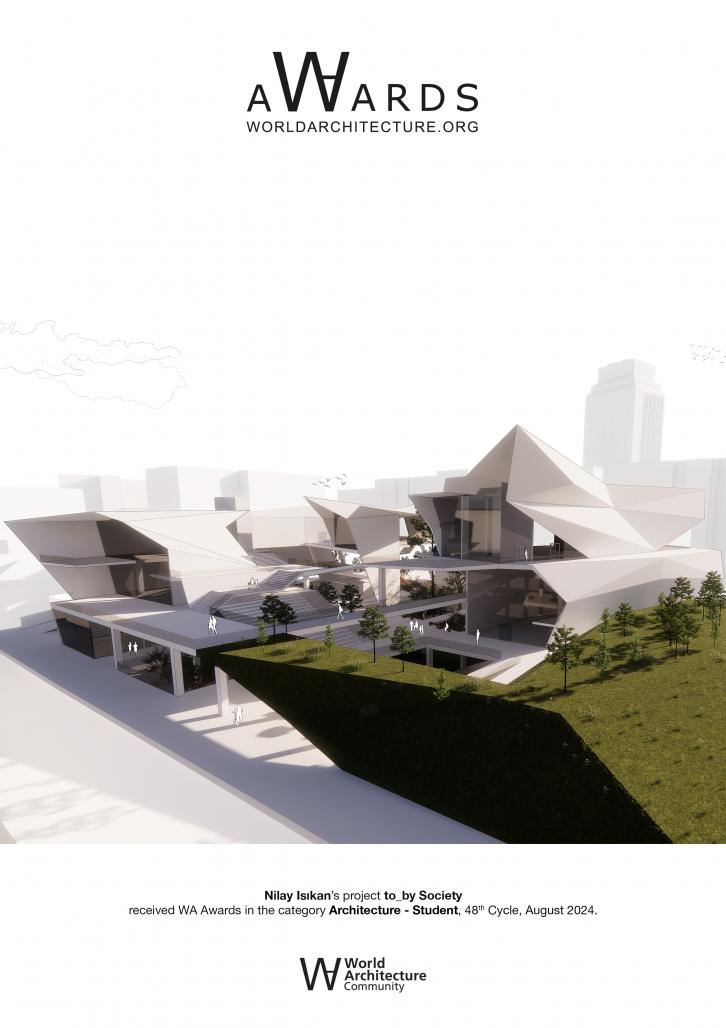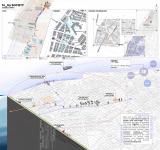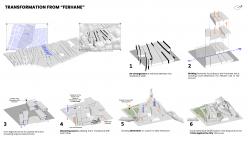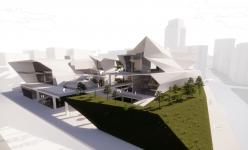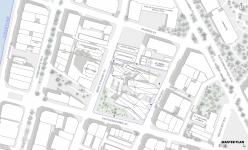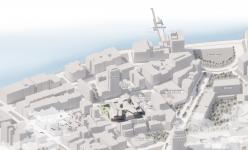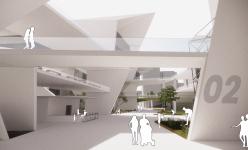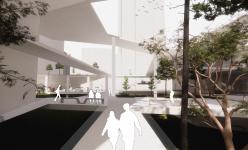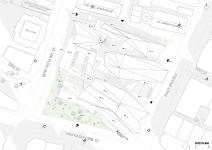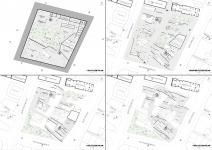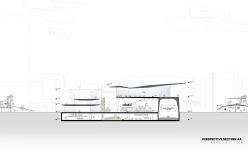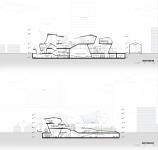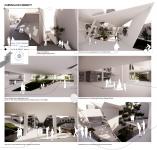The project site is planned to provide service to the society by the society located between the 3rd Kordon and Frank Street, which dates back to the 17th century and is called the trade artery. Frank Street can also be called a living threshold with human mobility. Transitions from Frank Street to the inner parts for trade are made with thin, long structures called "Ferhane". When we look at the 1905 GOAD (Insurance Map) of the site, it is seen that the site is located at a junction point containing Ferhanes. Regional identity changes occurred due to the İzmir fire of 1922 and the filling of the coastline. The culture, art, and entertainment areas located in the 1st Kordon, which were also a place where people visited after work, are now seen to have turned into cafes, restaurants, and accommodation; and the areas that lost their importance due to the fire and became warehouses after trade have turned into business centers. At this point, to_by SOCIETY aims to return the lost culture, art, and entertainment opportunities within the site located in the area where business centers are dense.
The program also includes the aim of hosting a carnival. In the 19th century, the coastline in Gündoğdu Square was called "Bella Vista" because it had a breaking point, and it was reported that celebrations were held by marches from this point to Bella Vista Square on Frank Street. Since the coastline in the area close to the site, coincides with a breaking point, the idea of people gathering at the site by holding carnival marches was born. The coming together for the Bella Vista Carnival in the 1880s was the beginning of a movement that brought people together regardless of their religion, language, and race. Also, had an economic return because they shopped/traded with each other.
At this point, it is tried to establish communication with the area with a program that includes a creative performance arts center as a cultural and artistic venue, the materials of the costumes to be used for the carnival by collecting leftover/unused fabrics from “Gelinlikçiler Street” on the Gazi Blvd., food and beverage stands that will support small tradesmen due to the close connection with “Kemeraltı”, office rentals for business centers that are the current identity of the region, HUB areas that offer common use areas and finally work areas for students.
How the program will find a place in the site was provided with “memory layers”. The “fire insulation walls” were located between the Ferhanes within the site’s borders and constitute the reference lines. It will be possible to obtain a structure with the same orientation as the Ferhane in the structure that will emerge with these axes. It was planned that creative studios where preparations for the carnival would be made would be in the part where the footprint of the “Austro-Turk Tobacco Factory” located in the West within the site borders in the past. The fine workmanship of women working in tobacco factories is transferred to today's costume sewing and design. In addition, the region has hosted many different beliefs and was designed in a way that is inspired by the figure of St. Francis, who has a close relationship with nature and animals in the Catholic faith, and in a way that green is in connection with the program elements, which is the opposite of the concept of crime against the city. The green cover sometimes goes below ground and creates an “inhabitation” area, and sometimes it comes above ground. Due to the connection of the southwest corner of the site to the sea, the green cover rises at this point and acts as a buffer zone against sudden floods. In the mass formation, the prismatic rectangular forms of the Ferhanes are distorted, and permeable/connected floors are created in the vertical/horizontal direction. A fractured structure is used as the upper cover to reflect the principle theme of the project as a crime against the city.
2024
Location: İzmir/Turkey
Total Project Area: ~14.500 m² (circulation areas included)
Project Site: 8000 m²
Lattice stainless steel shell structure was used in the upper cover with a fractured complex structure and stainless-steel structure containing H and I profiles was used in the walls and floors that spanning wide openings.
Designer: Nilay Isıkan
Instructors:
Can Gündüz, Inst. Dr.
Buse Ezgi Sökülmez, Res. Assist.
to_by Society by Nilay Isıkan in Turkey won the WA Award Cycle 48. Please find below the WA Award poster for this project.

Downloaded 0 times.
Favorited 10 times
