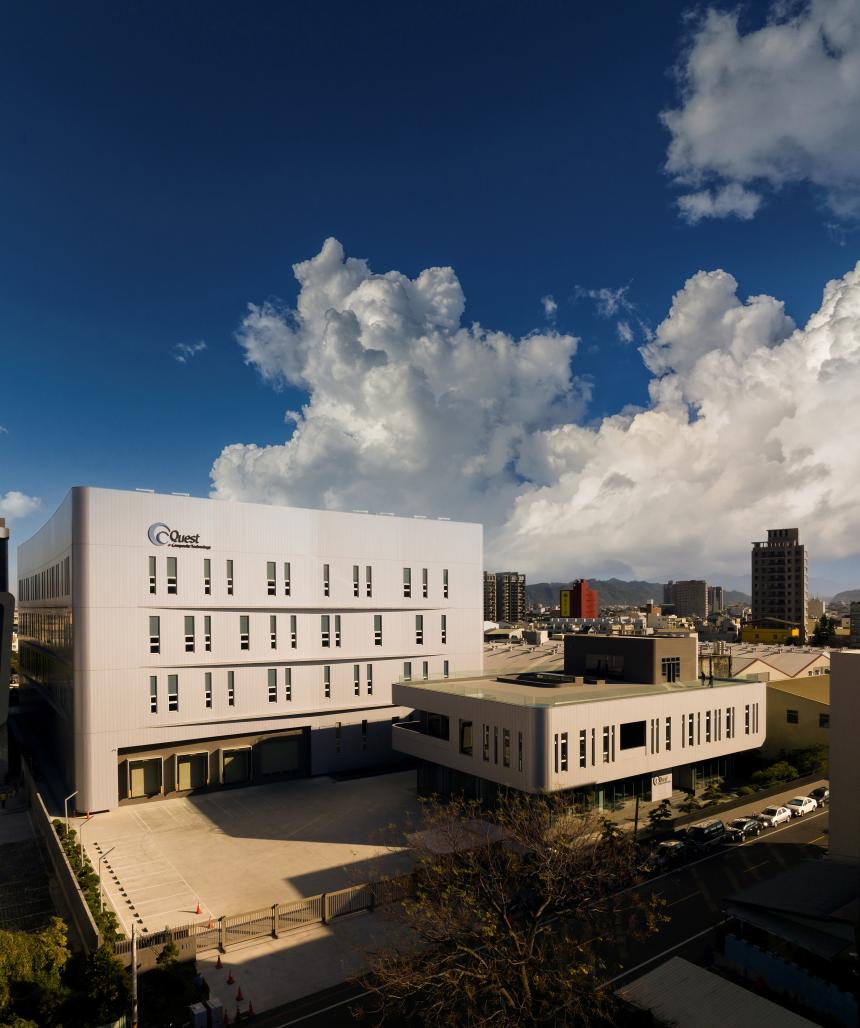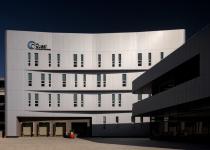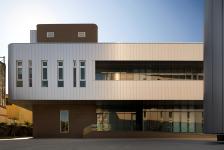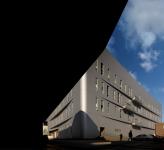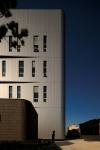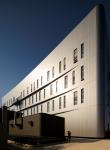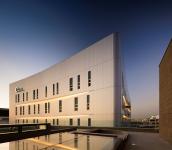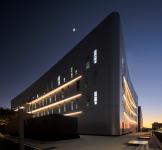Background:
This factory is the new research, production and administration base in Taiwan for Quest Composite Enterprise (QCE), a world leader in carbon fiber technology. This new base is dedicated to the product development and production of world class road bicycles for international brands Trek and Canyon - brands behind gold-medal riders within the Olympic Games and Tour de France.
The design brief:
The brief asked for a world class facility. There were no strict guidelines on design language or brand identity provided by the client, and it was up to the design team to come up with the solution. The main requirements from the client were efficiency of space usage, and sustainability. Although through dialogues with the CEO, we realized a preference for a more minimalist and understated aesthetic, rather than exaggerated shapes and forms.
Site:
The rectangular site is located in a mixed use zone in Fenyuan County of Taichung city. After taking account of all the site setback rules, circulation and space requirements for firefighting, and a clear space needed for the docking bay area, we arrived at the best site use strategy consisting of an independent office building, the factory building, as well as 2 small accessory buildings, one for solvents (hazardous building), and another for water purification.
Design theme:
For a top road bicycle, its design has to be aerodynamic and light, while the construction has to be precise and high quality. These became the driving elements in our design solution.
Aerodynamics:
In order to maximize space, one approach would be to make each of the four buildings a box. But we wanted take the opportunity to create a more unique identity to the buildings as well as the brand. Following the client’s propensity towards “simple” designs, our solution is based on slightly concaving the façade on each side of the factory (which does not lose too much floor area) and rounded the building’s four corners. This move creates a continuous and aerodynamic façade. The façade is paired with straight sun blades on the outside of its three floors. The straight sun blades help the viewer to identify the gentle curvature. The blades also allowed the sun to interact with the façade to create dynamic shadows on the façade surface, changing the look of the elevation pending on different times of the day.
High-tech:
We decided to use metallic cladding to convey the sense of technology. The precise detailing of the laminated aluminum panels bring a sense of cleanliness, precision, and accuracy befitting of a world class, high-tech manufacturer. The material also has properties to stay clean, which reduces the need to wash/maintain the façade.
Lightness:
The hefty volume of the factory (measuring 54 m x 80 m, almost 30m tall) is designed to be gently lifted off the ground by about 50 cm, creating an appearance as if it is floating in midair, adding a sense of lightness, and adds visual impact due to this juxtaposed contradiction.
Sustainability:
The factory is a LEED Gold certified sustainably-designed facility. Solar panels cover the roof. Rain water storage and re-use facilities were installed. Highly insulated wall façade system, together with Low-E glass for glazing, reduce heat gain, and energy usage on cooling, which is pertinent for the very hot weather in Taiwan.
2023
2024
Site area: 10,000m2
Floor area: Factory 21,600m2, Office 1,675m2
Total floor area: 23,600m2
Factory floor heights: 6.7m and 6m
Number of floors: 5 (4 above ground, 1 basement)
Factory height: 30.8m
Cost of construction: approximately 31 million US Dollars
Design period: (architecture and interior): Jan 2019 - Nov 2023
Construction period: Oct 2020 - Feb 2024
Richard Wang, Jim Chu, Hans Chen, Amber Liu, Sally Teng, Phil Kwong
