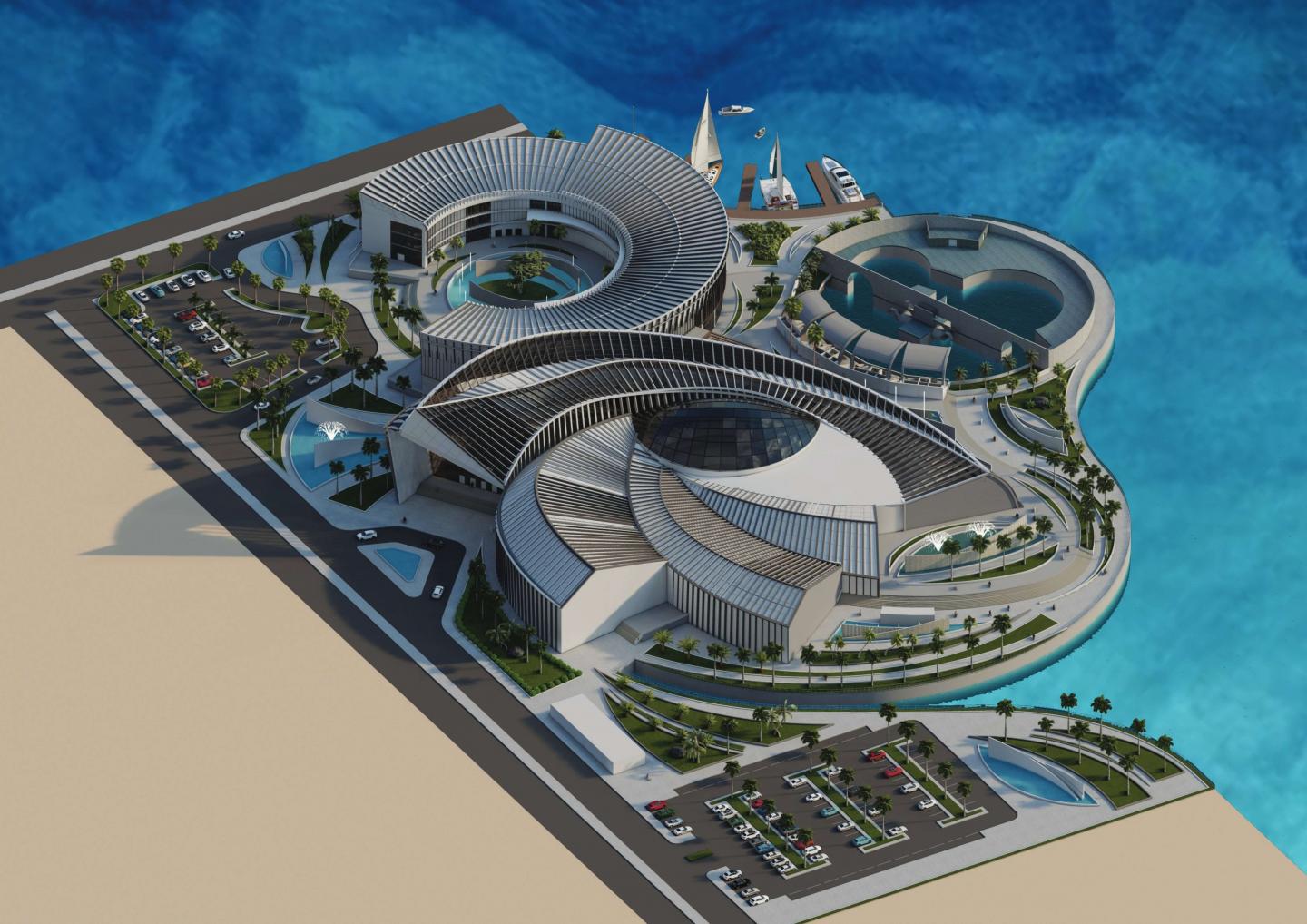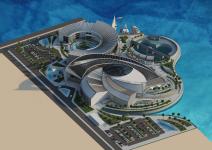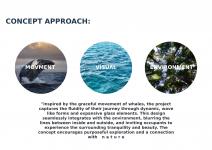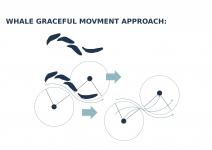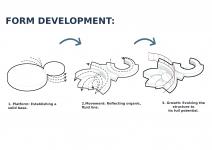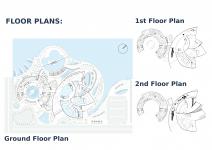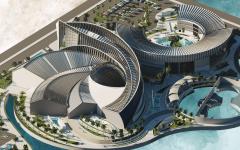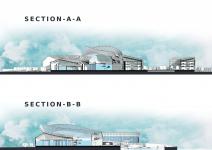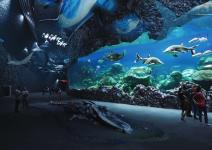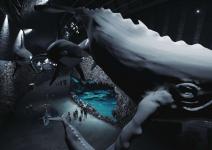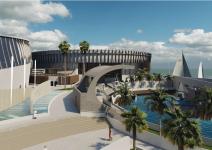Introduction
Beneath the surface of the world’s oceans lies an extraordinary realm of life, a mysterious world that compels us to explore, understand, and protect it. The Marine Life Research Center and Aquarium emerges as an architectural embodiment of this wonder, offering an immersive journey into the marine world. It is not merely a structure—it is a bridge between human curiosity and the ocean’s enigmatic beauty. Through the seamless integration of architecture, technology, and nature, this facility creates an awe-inspiring, enlightening experience that deepens our connection to the sea.
Vision 2030: A Commitment to Sustainability
Rooted in the principles of Vision 2030, this project reflects a global commitment to sustainability and environmental stewardship. Vision 2030 emphasizes progress that harmonizes human development with nature, and this facility exemplifies that vision by seamlessly blending sustainable practices with unparalleled educational and recreational opportunities.
The Marine Life Research Center and Aquarium is designed to inspire environmental responsibility, encouraging visitors to engage with and protect the vital marine ecosystems that sustain life on Earth. It is a beacon of innovation, demonstrating that development can coexist with conservation, embodying the ethos of Vision 2030 for a greener, more sustainable future.
Location
Strategically positioned in King Abdullah Economic City, Jeddah, Saudi Arabia, the project capitalizes on its proximity to the Red Sea. The nearby water channel becomes an integral element of the design, serving as a natural cooling system and offering direct access to the rich marine ecosystems of the Red Sea. This location enriches the visitor experience and strengthens the project’s connection to its natural surroundings.
Conceptual Approach
Inspired by the grace of marine life, particularly the majestic movements of whales, the design captures the fluidity and balance of the ocean. The sweeping curves and dynamic lines of the structure emulate the motion of ocean currents, while the architecture reflects the harmony of strength and elegance found in marine creatures. Every element of the design is imbued with the rhythm and beauty of the sea, creating a structure that is both iconic and harmonious.
Architectural Design and Visitor Experience
The design immerses visitors in an oceanic atmosphere, beginning with a shimmering facade that mirrors sunlight filtering through water. The building’s exterior features reflective and translucent materials that interact with light, creating a living surface that changes with time and weather. Inside, visitors are enveloped in soft, undulating forms, with natural light filtering through strategically placed skylights, mimicking the dappled effect of sunlight underwater.
The heart of the experience is the Underwater Visitor Journey, which takes guests into a vibrant world of marine ecosystems. Highlights include the Dolphin Show Arena, a submerged amphitheater with unobstructed views of the aquatic performances, and the Virtual Reality Hall of Whales, where cutting-edge VR technology allows visitors to swim alongside whales, experiencing the ocean from their perspective. These spaces provide a powerful blend of education, entertainment, and inspiration, fostering a deep connection to marine life.
Circulation and Flow
The facility’s layout ensures a seamless visitor experience, guiding guests through thematic zones dedicated to marine conservation and exploration. The circulation strategy reflects the natural flow of water, with gentle ramps, wide pathways, and interconnected spaces that encourage continuous exploration. The journey begins and ends in the central atrium, a dynamic space that serves as the building’s heart, connecting all zones and facilitating accessibility for all visitors.
Sustainability and Environmental Strategies
The Marine Life Research Center and Aquarium is a model of sustainable architecture, integrating green technologies and innovative design strategies to minimize its environmental impact:
- Double-Skin Facade: Acts as a thermal buffer, enhancing energy efficiency by reducing heat gain and loss.
- Rainwater Harvesting and Recycling: Collects and repurposes water for irrigation, tank refills, and facility use.
- Natural Ventilation and Evaporative Cooling: Reduces energy consumption while maintaining a comfortable indoor climate.
- Skylights with Advanced Glazing: Maximizes natural light while filtering harmful UV rays, reducing the need for artificial lighting.
- Organic Waste Management: Converts waste into compost for vertical gardens, which improve air quality and provides fresh produce.
- Green Landscaping: Features native plants that support biodiversity and reduce irrigation needs while mitigating the urban heat island effect.
Marine Conservation and Research
The project goes beyond its role as a public attraction to become a center for marine research and conservation. State-of-the-art labs and programs focus on the preservation of marine ecosystems, working in collaboration with environmental organizations and government agencies. Transparent research spaces invite visitors to observe scientists at work, creating an educational dialogue that fosters awareness and responsibility.
Conclusion
The Marine Life Research Center and Aquarium is more than an architectural masterpiece—it is a transformative space that celebrates the beauty and importance of marine life. By blending innovative design with sustainability and education, the project not only inspires awe but also encourages a global commitment to preserving our oceans. Positioned at the crossroads of nature and progress, it exemplifies the principles of Vision 2030 and stands as a testament to the power of architecture to shape a sustainable future.
2024
The Marine Life Research Center and Aquarium is a visionary architectural achievement that combines cutting-edge design with sustainable innovation. The facility features a resilient space frame structure, enabling adaptable and reconfigurable spaces to accommodate evolving exhibit requirements and educational programs. At its core, a centralized hub equipped with a crane and freight elevator streamlines the movement of exhibits and components, ensuring efficient operations and flexibility over time.
The exterior showcases an advanced double-skin facade, providing superior thermal insulation and energy efficiency. Integrated solar panels generate renewable energy, allowing the facility to achieve near self-sufficiency. A rainwater harvesting system at the roof level collects, filters, and repurposes water for irrigation, tank refills, and other utilities. Organic waste management is seamlessly integrated into the design, transforming waste into nutrient-rich compost for vertical gardens that thrive within the facility. These gardens produce fresh produce and enhance indoor air quality, creating a healthier environment for visitors and staff.
Logistical spaces for storage, maintenance, and operational support are strategically incorporated to ensure the long-term functionality of the center. The design exemplifies resilience and adaptability, reflecting an unwavering commitment to sustainability. The center minimizes its environmental footprint by integrating renewable systems, water recycling, and waste repurposing while promoting marine conservation and education.
Beyond its functionality, the center's aesthetic embraces organic forms and natural materials, harmonizing seamlessly with its urban surroundings. The Marine Life Research Center and Aquarium is an architectural landmark and a transformative space fostering a deeper connection to the marine world. It serves as a beacon for sustainable design, embodying the principles of environmental stewardship while advancing Saudi Arabia’s Vision 2030 goals.
Student: Tariq Midher
Instructor: Dr.Marwa Abouhassan
The Red Sea Pearl: Marine Life Research Center and Aquarium by Tariq Midher in Saudi Arabia won the WA Award Cycle 50. Please find below the WA Award poster for this project.

Downloaded 0 times.
Favorited 9 times
