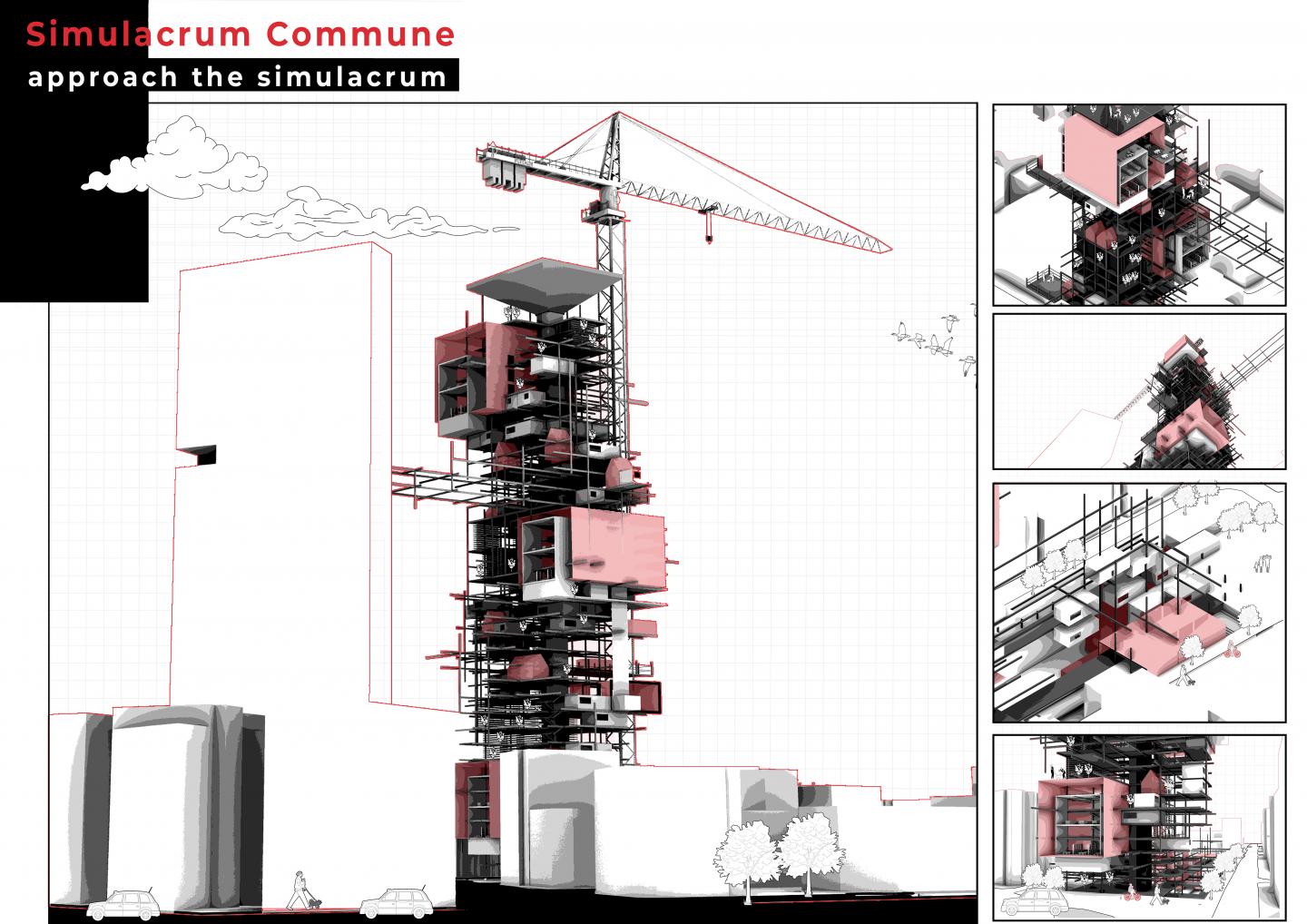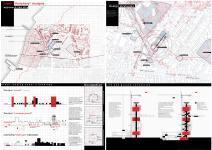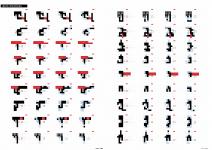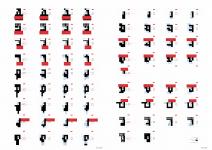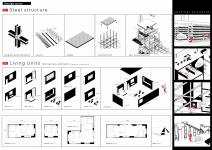Community is not something that exists, but something that is created; it is the means by which connections are formed among people. Societies are structured through the geometries of power, and it is these geometries that communalization must challenge. However, the practices of communalization have gained characteristics that threaten the "reproduction" of society in today's capitalism. Communal spaces and public spaces should not be confused with each other. Public space is an urban area with specific rules, defining human behaviors, given to people under certain conditions, and marked by the presence of a dominant authority. On the other hand, communal space is a space created or taken by the communities that live there and is under their supervision. Communal space is a space of togetherness or a threshold space, a dynamic space that is constantly being recreated.
Communal space can only exist in a porous world that is in a state of constant formation. Porosity is both a prerequisite and a result of the communalization of space. Communalization can support the reproduction of existing communities and their collective symbolic or actual ownership. In this context, it is certain that the networking model creates new opportunities to expand communalization.
The Hilton Hotel, which occupies a very important part of Izmir, is one of the urban areas and pioneers in this region. This entity, which has been consuming the communal rights of the people of Izmir for 33 years, should be distorted by communal advocates and should lead to a new architectural approach and awareness in the Frenk neighborhood and its surroundings, which can be defined as the "area of urban areas." Such meaningful gestures specific to a certain area produce singular objects. Baudrillard argues that these "singular objects" are lost in this artificiality and simulation, losing their connection to reality. This building, which is alien to the city and its inhabitants, has become a singular object disconnected from reality and an entity that violates the sense of belonging to the urban area. The distortion of the building should serve a vertical and dynamic communalization and should be self-generating. This area, which is visible but suppressed and kept out of sight by authority, can suddenly become visible when it is distorted. Distortion here is an act of demanding that the commons be seen.
The urbanite is free to move. While the geometries of power restrict the mobility of societies, they separate them, tending to create homogeneous communities. What needs to be criticized and opposed here is the architectural hegemony of these geometries. People, desperately continuing to look for a place to create a life, are victims of this hegemony. As De Certeau also suggests, "a city of nomadism sneaks into the clean text created by the planned and legible city."
Communal space is not a concrete materiality but an acquired condition. Space is not a product that can be used, bought, or sold. Space is more than that. Space is an active form of social relations, a constructive element, and is itself a set of relations. Space shapes encounters because it is a structured system of relations. The production and use of communal space cannot be separated. Communal space cannot be fixed as a product because it continues to produce those who produce it.
(The term distortion refers to actions aimed at destroying something or someone by distorting the expression center of their appearance or partially concealing their characteristics.)
2024
A steel structure was proposed to replace the occupied hotel. This structure provides spaces for the urbanites to create living areas. Residents can either bring their own tents and set them up in the structure or use the existing specially designed sandwich panel walls to assemble living spaces as they wish. In the center of the tower, there is a crane permanently in place, used for moving the walls, as well as a freight elevator. At the top of the communal floors, there are vertical gardens where people can grow vegetables to be used in the communal kitchens. A shaft in the center of the tower collects waste food and rainwater. The waste food is sent to the recycling area in the basement, where it is converted into compost and used in the gardens. The rainwater collection basin at the top of the tower is connected to a water filtration area in the basement. The filtered rainwater is distributed as drinking water to the communal areas. Solar panels on the exterior of the tower generate electricity, making the commune self-sufficient and independent from external sources. Various logistical spaces, including wall storage and repair areas, have been designed within the commune. This entirely self-sustaining commune continuously reshapes the city’s image as new communities join. When the tower is completely emptied, it becomes a vertical ground, revealing a garden.
Designer: Ayse Arya Vilgenoglu
Supervisors: Associate Dr. Ülkü İnceköse, Associate Dr. Ebru Yılmaz
Favorited 4 times
