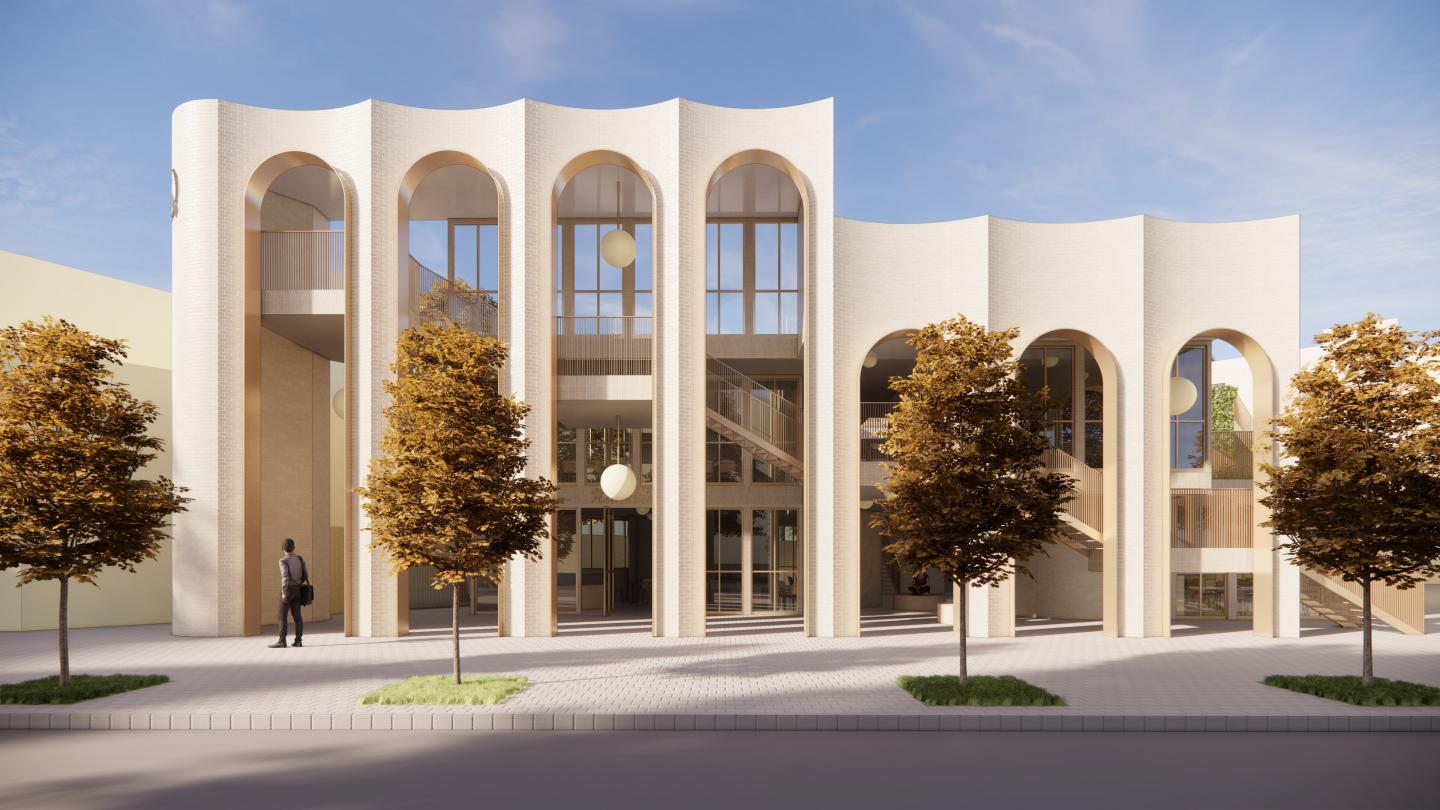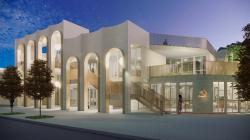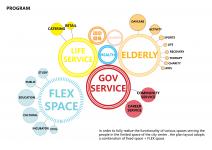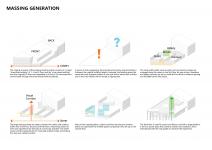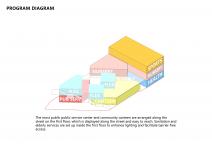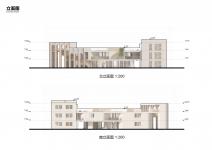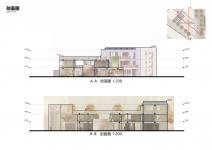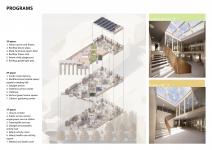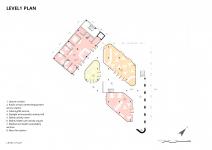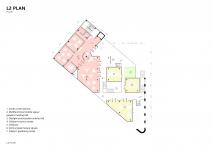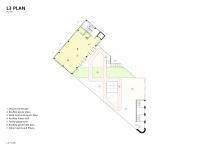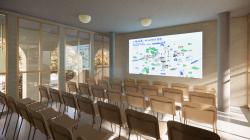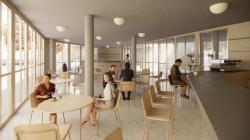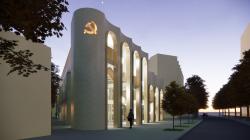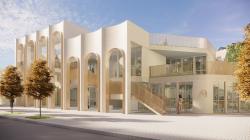The design concept of "Lilong Arcade" aims to adopt the "arcade", an architectural motif with publicness and sharing, to integrate historical features while showing the times, making the building a natural extension of the street slow-moving system. The project revolves around the principles of serving the people, adapting to local conditions, and flexible adaptation, creating a rich and high-quality service and activity space for citizens in the limited existing space.
Architectural design adapted to local conditions
The original structure of the existing building mainly consists of a mixed "street building" of 1, 2, and 3 floors and an "inner street building" that was originally 3 floors and added to 4 floors. It is now a mixed function of hotel and business. Since the reconstruction cannot break through the three-dimensional boundary, the building height cannot be greatly increased. In terms of civil engineering, the original building height is used in accordance with the principle of economy and practicality. Some buildings along the street that have a greater impact on the style will be newly built, and the "inner street building" structure will be retained and reused to the greatest extent.
As for the problem of insufficient building height (about 3.5 meters), the small column span shallow beam and partial height treatment are used to achieve: the conventional column span is 4.5-6 meters, and the local span is increased to enhance the permeability of the space; an atrium is set inside the building to enhance the lighting while eliminating the sense of space cramped. The visual corridor perpendicular to Main Road naturally extends to the depths of the base, leading the direction of the axis network system.
Flexible and flexible functional layout
In order to fully realize the functionality of various spaces serving the people in the space of the city center where every inch of land is valuable, the plane layout adopts a combination of fixed space mobile space. That is, in addition to the spaces that rely on equipment and equipment such as the mass service center, community canteen catering, sanitation, elderly and childcare services, indoor and outdoor sports, most of the meeting, cultural activities, and learning and creation places are optimized into mobile spaces through operation. According to the different content of the activities, flexible conversion is based on digital equipment, and users are allowed to make appointments online and offline.
In the layout of fixed space, according to the different openness, visibility and independence required by the functions, the most public mass service center and community canteen are arranged along the street surface of the first floor, displayed along the street and convenient to reach. Sanitation and elderly services are set up inside the first floor to enhance lighting and facilitate barrier-free access. Childcare services are set up on the second floor for independent management. The third floor space is used for sports and fitness, and a large platform is used to form a sports space that connects indoors and outdoors, and interspersed with the roof garden space to enhance the experience.
The indoor and outdoor traffic lines on the first, second and third floors intersect through the large staircases along the street and the internal stairs to form a migratory traffic line. While being convenient to use, it is convenient for citizens to enter and experience the diversity of community activities with a welcoming attitude, and to increase the participation of citizens in public activities.
The setting of the mobile space not only helps the space allocation within the project, but also facilitates the mobile setting between various community facilities in the street. Promote the fair and efficient allocation of public resources.
Facade design integrating history and timeliness
The project is located in Changning District, Shanghai, with a profound cultural heritage. It has been a major transportation route since ancient times and a model of the integration of foreign culture and local traditions. The surrounding area retains Eastern and Western style buildings from different eras, which have unique historical and aesthetic values.
The overall facade design idea is to inherit the classic elements of historical buildings, integrate the functionality of modern buildings, and highlight the timeliness of the construction of Renminfang. It adds a new socialist landmark with historical charm and modern Shanghai style to the Street.
The facade of the project building adopts a modern eclectic arcade form, which is a design element very common in nearby areas. Through the arcade form and meticulous masonry craftsmanship, it pays tribute to the traditional style. The arcade not only gives the building a timeless beauty, but also increases the sense of space and transparency of the building. The space at the bottom of the arcade can become a gray space for citizens to interact after dinner and stroll around the city.
The exterior wall of the building adopts light-colored bricks and stones and matte copper-colored decorative aluminum plates, railings, and window lattices. The color is unified with the surrounding style, and it also gives the building a modern feel. In the public area of the project, the floor-to-ceiling glass windows fill the interior space with natural light, enhancing the openness and transparency of the building.
The hollow carved signs along the street in the southeast and northeast corners of the facade form natural shadows under the sunlight during the day, which are low-key and profound; at night, they shine brightly under the illumination of embedded lights, providing guidance for night travelers like a beacon, showing the important concept of "people's city" in the new era.
2024
Planned Lot Area: 937m²
GFA: 1677m²
Design Director: Jiahua Xu
Project Designer: Shuyang Dong
