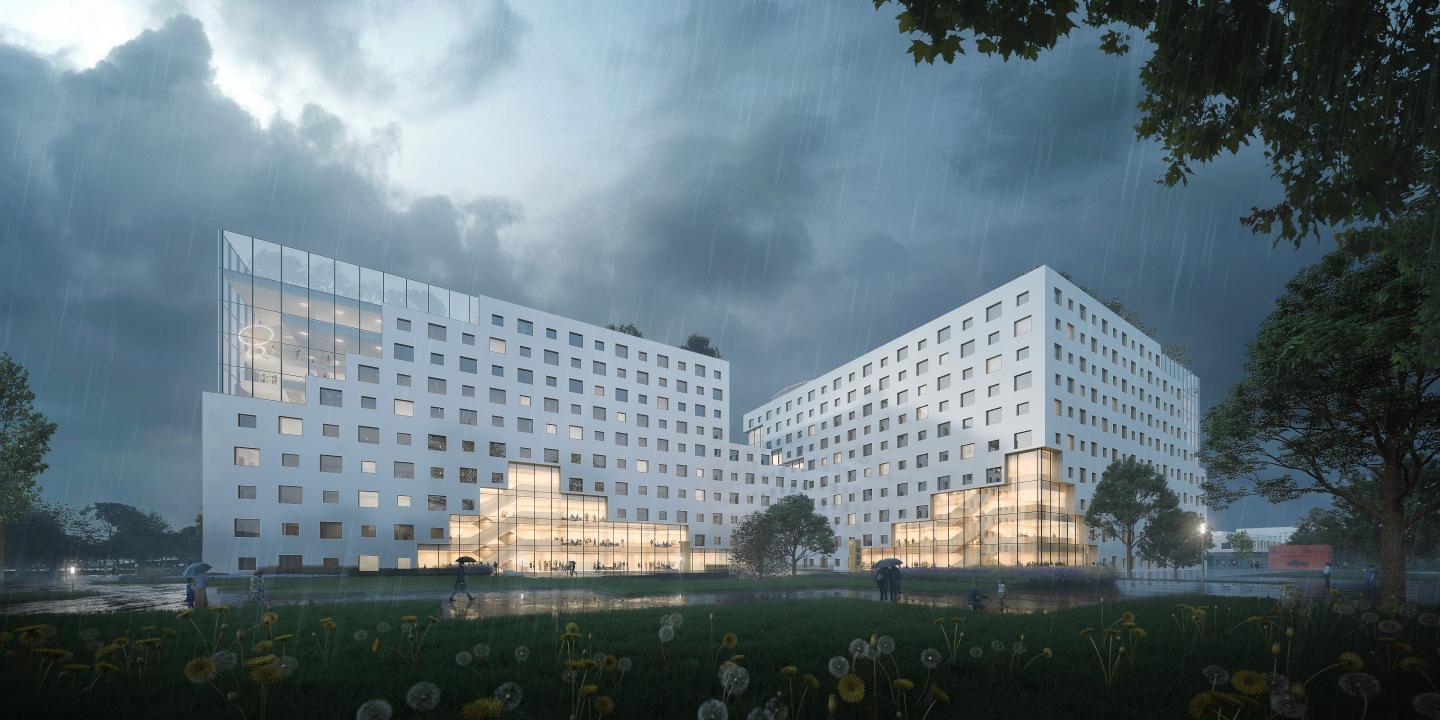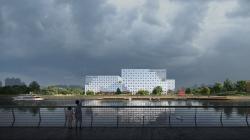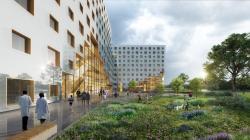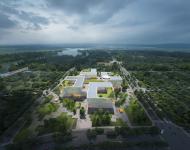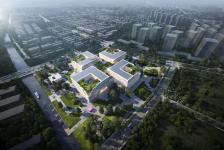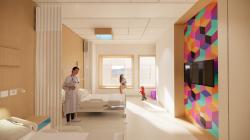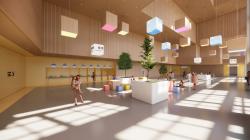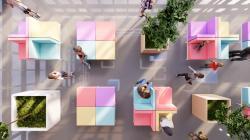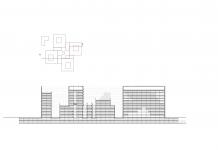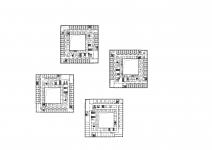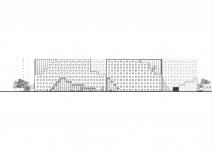Wuxi International Healthcare Campus breaks the traditional practice of general hospitals and its confusion between the navigation of its users. By forming a cross windmill scheme, this project incorporates four parks and nine centers which adapts its design to the needs of every type of user.
Each medical campus is divided into at least two discipline centers according to the user and type of disease, and forms nine discipline centers with the Department of Infectious Diseases. In addition to the infection building, eight of the centers are composed of a combination of four standard modules and a shared medical technology and experimental platform of the center, which is located in the center of the entire plot. The infected building is located on the northwest side of the downwind direction of the site.
The whole Wuxi Women’s and Children's Healthcare Medical Park is divided into four sub medical parks, namely children's medical park, emergency treatment / first aid medical park, maternity medical park, and healthcare medical park.
The community park is open to all directions; the shared space integrated by outpatient, inpatient and clinical think tanks is scattered in high and low levels. The ubiquitous courtyard and scattered sky garden send sunlight, breeze and scenery to each consulting room and ward. This intensive layout of moving lines improves the operation efficiency as well as energy-saving.
The creation of a smooth underground transportation hub was also one of the key features for having a successful institutional building, not to forget the design of the riverbank planning, road, and land, returning the riverbank park back to its citizens. In addition, its landscape design is also meticulously integrated by mirroring the façade composition into the ground. Both the elevation and its external ground floor are symmetrical, making all the different elements become one and bring a unique identity to the city.
We are determined to build this medical park into an urban health living room closely connected with ecology and the main city, full of sunshine, green and humanistic care; a healthy garden that takes into account pathophysiology, reproductive care, child friendliness and medical care friendliness; an academic highland with multi-disciplinary interaction, close connection among industry, teaching and research, and precision medicine orientation; a future oriented and international health medicine park with a health chain cycle linked from birth to growth; and let her become a world-class, domestic leading comprehensive TOD medical park with Swiss Quality and bear the friendship between China and Switzerland, a benchmark project that will highlight the spirit of the new era in Wuxi.
2021
Project location: South of Gonghu Avenue and Yinxiu Road,north of Jincheng Express Inner Ring, Economic Development Zone, Wuxi, China
Construction surface: 383,000 m²Bed numbers: 1500
Client: Wuxi metro
Investment: RMB 5,340,000,000
Project status: under-construction
Design time: 2021-
Scope of work: urban design, medical function planning, medical process design, architectural schematic design, architectural design development
Chair architect: Vincent Zhang
Medical function planning, medical process design: Vincent Zhang, Daniel Pauli, Rong Ma
Other design team members: Kok Kian Tew, Yigong Jiang, Yitian Liao, Xuandi He, Jiazheng Fang, Hongyuan Zhang, Qian Jing, Chenxing Wang
