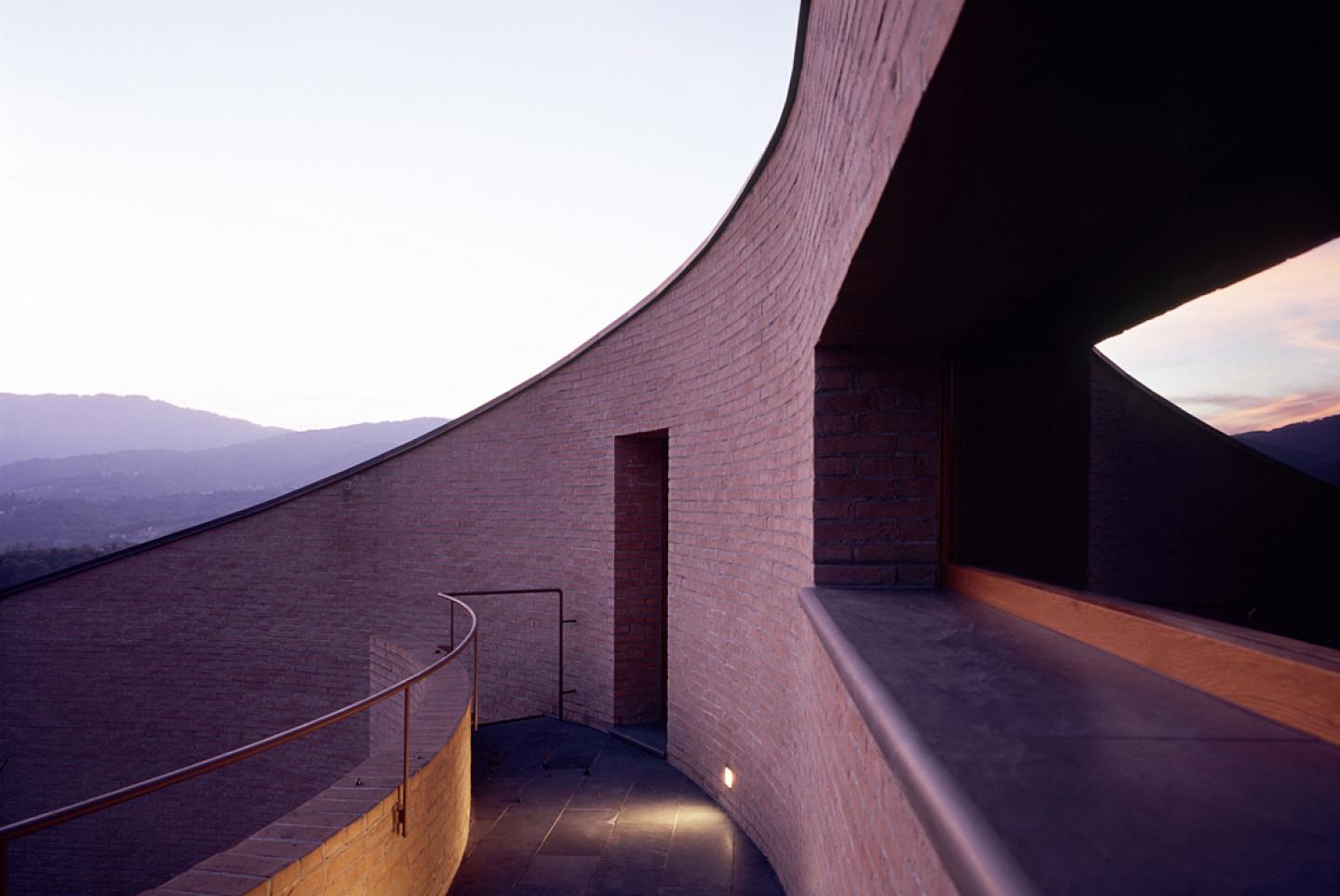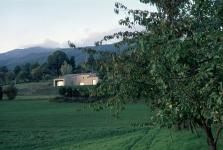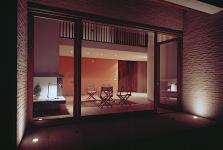The design act arises from an empathetic listening to places and from a feeling tactile experience of the materials that progressively form together shapes, in dialogue with the latent characteristics of the landscape.
Awaken the anonymous forces, kept in the folds of reality, to put into it forms those land diagrams into which permanent living is ultimately reduced of man. High on the hills of Bedonia, the building is a lookout overlooking the landscape
surrounding, an artefact thought of as part of the morphological order of a settlement reality: the structural conformation of the building underlines the natural slope of the land, accentuating the panoramic opening towards nature surrounding space through the void of the surrounding courtyard. The brick volume stuck in the mountain it expresses an intense relationship with primordial energy of the mountain landscape, a homogeneous mass excavated by a system of openings, whose arrangement has its roots in a long and careful search for the solution to the architecture/nature relationship. The large windows allow light and sun to permeate the rooms for days entire and the curved wall of the house deflects the paths of the winds, letting them slide away harmlessly. The house covers an area of approximately 300 square meters spread over two floors.
The first level contains living room, dining area, kitchen, two bathrooms and two rooms. The living space, characterized by a double volume, expands through curvilinear walls that extend towards the kitchen, where it is located a large panoramic window, a large central eye, which observes and reflects inside the external landscape. The living spaces, entirely glazed correspondence of the portico, confirm the permeability of the built volume,
noticeably emptying the continuity of the wall box. The second floor contains two bedrooms, a bathroom, a living room and a library. The various environments they are articulated around a slightly concave elliptical space.
2004
2006
area: 280 sqm (3000 sqft)
Lucio Serpagli











