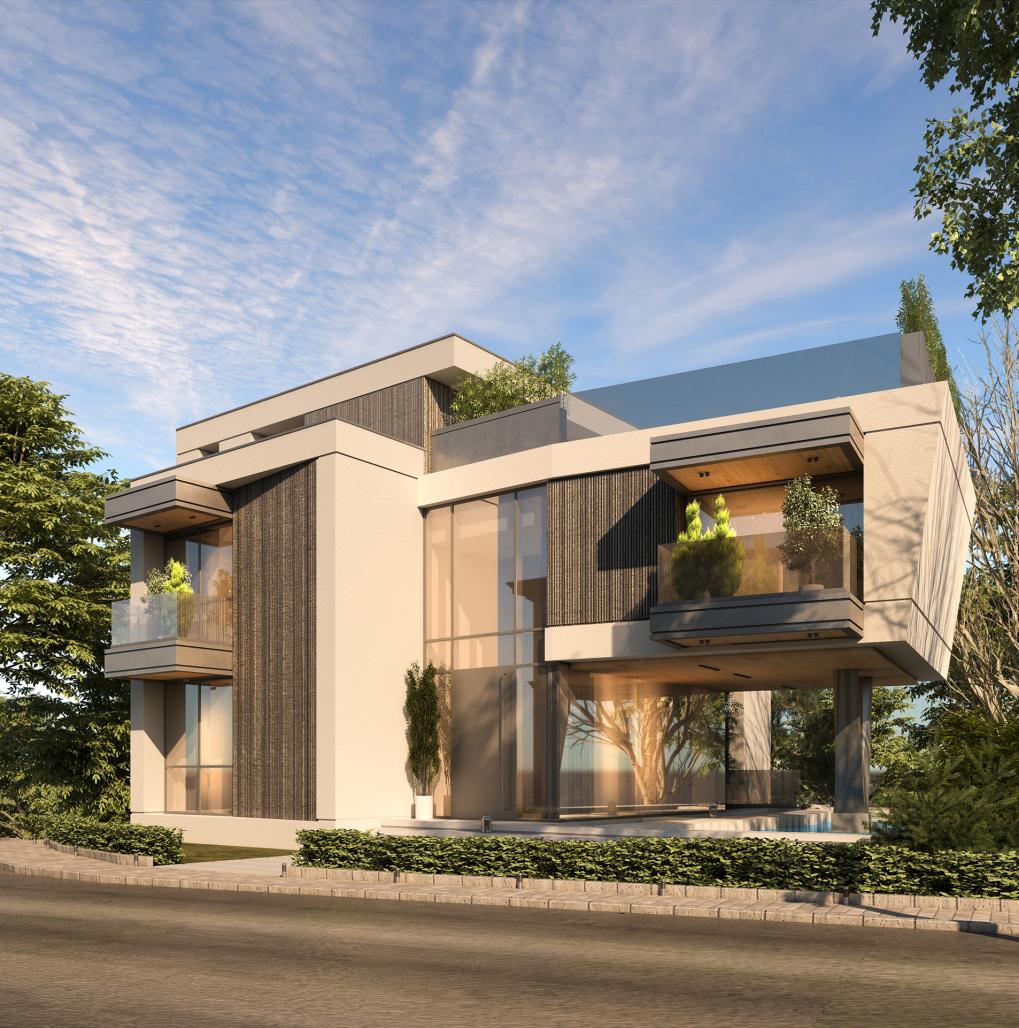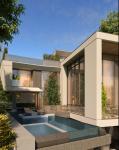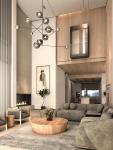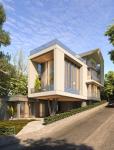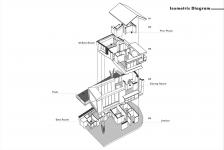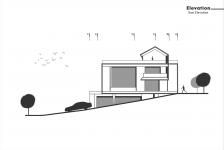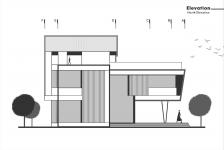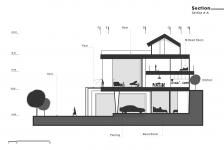Nestled amidst the temperate and humid climate of Mazandaran, Iran, Damon Villa stands as a testament to its harmonious integration with its surroundings. Elevated on sturdy foundations, the residences are safeguarded from the encroaching dampness of the earth. Encircling the structures, expansive covered verandahs serve a dual purpose: as a shield against the elements and a conduit for natural ventilation. This ingenious arrangement not only protects the structures but also embodies the deep-rooted coexistence of the inhabitants with their environment. Residents are immersed in a seamless blend of interior and exterior spaces, fostering a profound sense of unity with nature.
The living area is positioned at a height above the ground plane, offering panoramic vistas of the sea. Here, one becomes enveloped by the ever-changing hues of the horizon, fostering an intimate connection with nature. The ground floor caters to the primary needs of the residents, housing parking and guest accommodations, ensuring the privacy of the villa. The second floor, the villa's pulsating heart, features a living room and private bedrooms that unfold towards panoramic views to the north and south. Generous windows act as exquisite frames, inviting the sun's warmth and the refreshing sea breeze into this haven. The clever utilization of semi-open spaces blurs the boundaries between indoors and out, facilitating natural air circulation throughout the villa.
Architectural Elements:
An infinity pool gracing the first-floor veranda stretches along the horizon of the sea, transforming into the villa's focal point. This tranquil oasis embraces the residents while simultaneously preserving their privacy from intrusive gazes.
Damon Villa epitomizes architectural poetry – a symphony of form, function, and nature. It beckons us to pause, breathe deeply, and appreciate the unparalleled beauty that surrounds us. As the sun dips below the horizon along the Mazandaran coast, the villa stands as a beacon of enduring dialogue between human creativity and the elements of nature.
2023
2023
The living area is positioned at a height above the ground plane, offering panoramic vistas of the sea. Here, one becomes enveloped by the ever-changing hues of the horizon, fostering an intimate connection with nature. The ground floor caters to the primary needs of the residents, housing parking and guest accommodations, ensuring the privacy of the villa. The second floor, the villa's pulsating heart, features a living room and private bedrooms that unfold towards panoramic views to the north and south. Generous windows act as exquisite frames, inviting the sun's warmth and the refreshing sea breeze into this haven. The clever utilization of semi-open spaces blurs the boundaries between indoors and out, facilitating natural air circulation throughout the villa.
Architectural Elements:
An infinity pool gracing the first-floor veranda stretches along the horizon of the sea, transforming into the villa's focal point. This tranquil oasis embraces the residents while simultaneously preserving their privacy from intrusive gazes.
Damon Villa epitomizes architectural poetry – a symphony of form, function, and nature. It beckons us to pause, breathe deeply, and appreciate the unparalleled beauty that surrounds us. As the sun dips below the horizon along the Mazandaran coast, the villa stands as a beacon of enduring dialogue between human creativity and the elements of nature.
Design Team: Ali Rivandy , Marjan Najafian, Saeide Yadegar, Parasto Daniali , Fateme Saeedi Nasab
