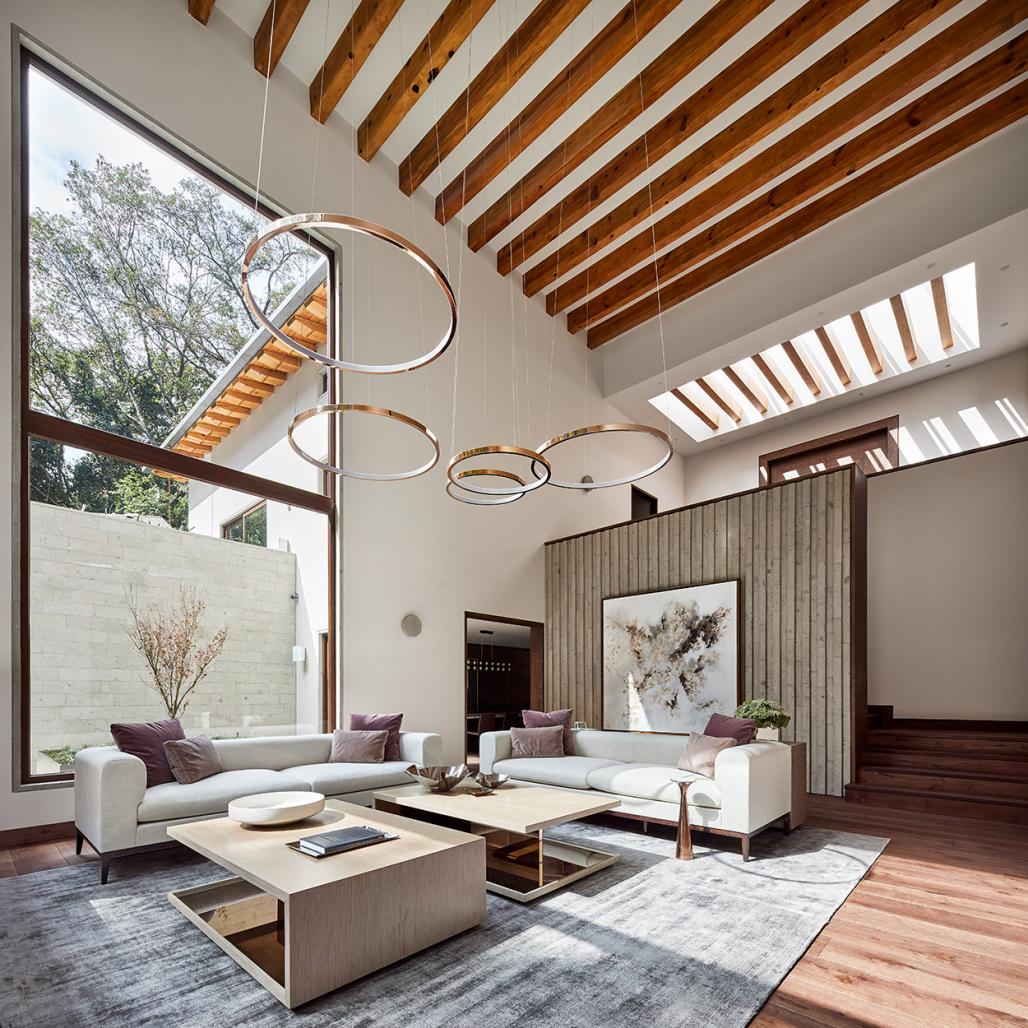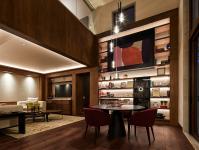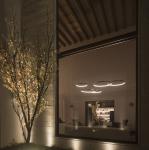This project begins with the use of a construction abandoned in black work 10 years ago. The 1,400 sqm land facing the thickness of a ravine, with a steep slope, presents an excellent opportunity to make the necessary changes through a redistribution of the usable areas and the expansion for the programs required by the new project.
The 790 sqm of construction were distributed as follows: on the access level, a hall was located that directs the views of the forest and distributes the route to the 3 bedrooms that have their own bathroom and dressing room, as well as terraces. The office and the television room were also located on this same level for the exclusive use of the family. This level is also accessed through the exterior parking lot.
Going down the stairs you reach the social and service areas. The triple-height room is framed by the view of the greenery that surrounds it and also has a contemplative terrace. There is also a large family room with a library, dining room, kitchen, laundry and utility room.
At the access to the garden there is a covered terrace with a bathroom for visitors and it was also used to set up a cozy fire pit. From the outside you reach the driver's room and in the basement there are the engine room, cistern and warehouses.
Following the condominium's construction regulations, the appropriate finishes were chosen and the facades were designed to integrate the project properly with its environment and in harmony with the interior aesthetics that the clients personally defined. Additionally, we suggest considering within the project the installation of solar panels, a sewage treatment plant and radiant heating that respond both to the comfort of the inhabitants and to the proper use of resources.
2020
2021
Category: Single Family Residence
Construction: NURBANA ITA
Area: 790 sq m
Location: Mexico City, CDMX
Photography: Santiago Aragonés @santiago.aragones, Aldo García @aldogarcia
Project design: NURBANA Diseño Arquitectónico
Arch. Michel Figot, Arch. Eduardo Iturralde
Design and work: ITA arquitectos
Collaborators: Facilities: Eng. José Madrid from Taller 2M
Structure: Eng. Fernando Calleja de Ingeniería Civil Integral
Interior design: Mónica Amkie, Diana Pingarron










