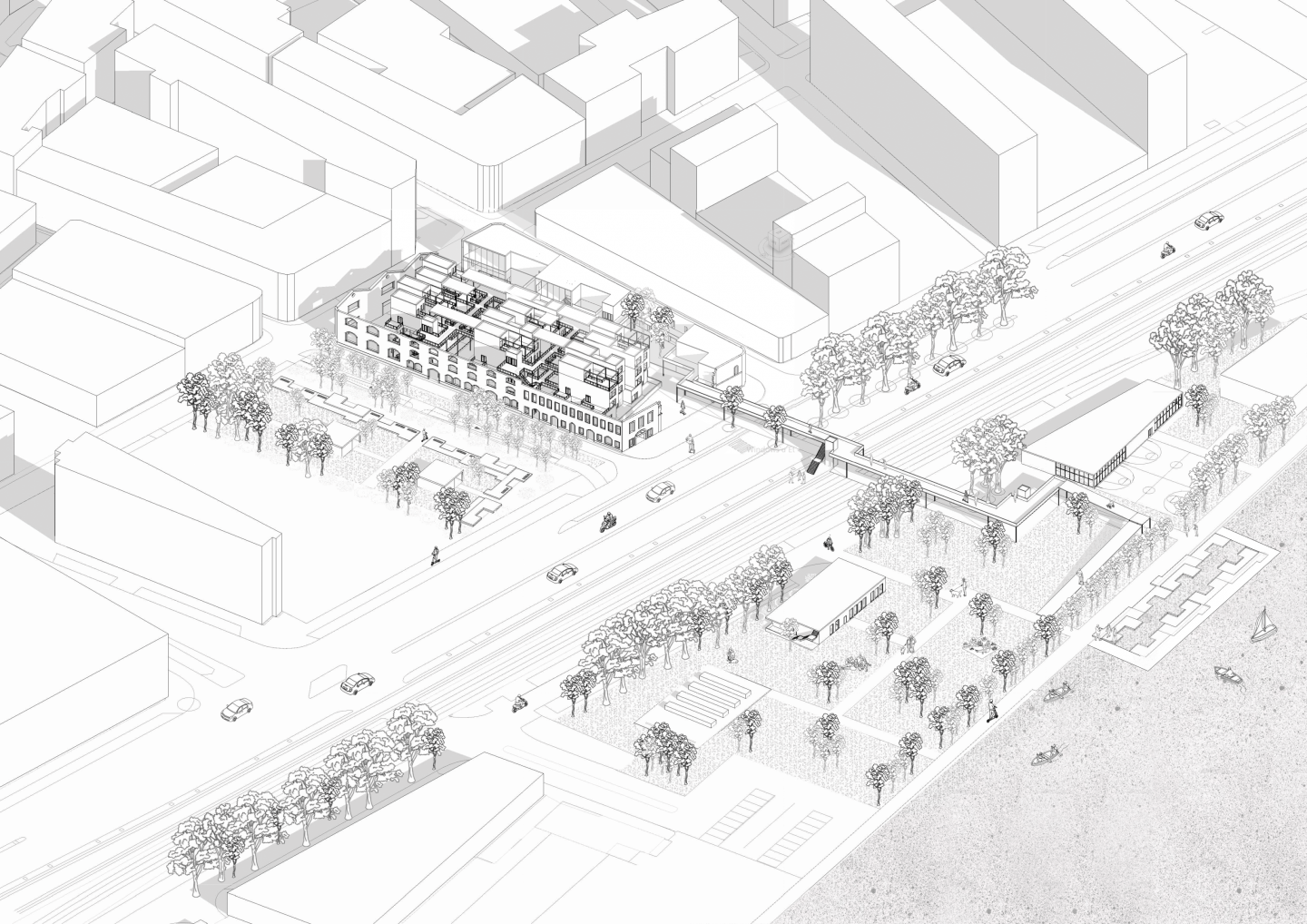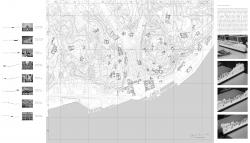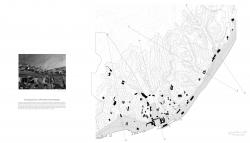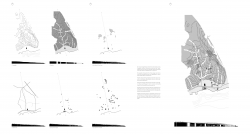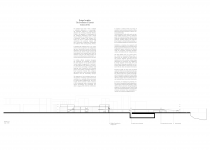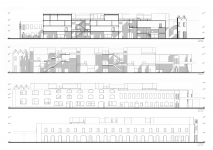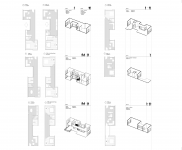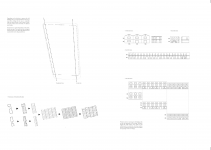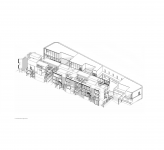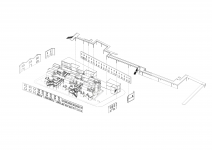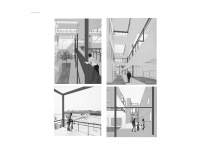Urban Silhouette of Lisbon;
Lisbon is an elegant city that beautifully blends historical richness with contemporary vitality, showcasing a harmonious architectural and urban framework. Its streets and panoramic views reveal a thoughtful orchestration of space, with intricate tile facades and strategically placed monuments that contribute to a cohesive urban fabric. The city balances tradition and innovation, preserving historic neighborhoods while embracing modern interventions for livability and sustainability.
Our approach involves studying Lisbon’s significant buildings to inform a strategy for continuity, identifying unique structures and their relationship to main streets and public spaces. The analysis highlights how buildings interact with the topography, particularly along the coastline, where their orientation enhances views of the river. Four main layers of peculiar buildings were identified, showcasing Lisbon's mix of historic and modern architecture, all while respecting the natural landscape.
The objective is to encourage viewers to recognize these buildings by their outlines, locate them on a map, and appreciate them through postcards, ultimately fostering a deeper connection with the city’s architectural identity.
Connecting the Layers of Lisbon’s Urban and Coastal Synergy ;
This study employs a methodical approach to understanding Lisbon’s urban layout, emphasizing the revitalization of space through new urban typologies. By analyzing the interplay between the city's scale and its buildings, we established a robust theoretical framework. Our investigation focused on the concept of "gates," revealing Lisbon's multi-layered structure that extends from the coastline to its hills.
Key elements of our analysis included:
Topography: Mapping elevation changes and natural contours that influence urban development.
Waterlines: Highlighting the role of rivers and coastal edges in spatial organization.
Infrastructure: Examining roads, bridges, and public transport networks that support urban mobility.
Open Spaces: Assessing squares and green areas that foster social interaction and community well-being.
These analyses provided insights into Lisbon’s urban identity and informed strategies for enhancing livability and sustainability.
The models illustrate the distribution of "gates" along the coastline, serving as vital access points that connect coastal areas with the city’s core. This intentional organization highlights the need for thoughtful design in urban revitalization projects.
Our detailed drawings depict the topography, waterlines, infrastructure, and open spaces around the project site, revealing contextual factors that shape our design decisions. Upon identifying a lack of gateways in the project area, we examined the historical context of an existing industrial building, recognizing its significance while planning for its revitalization.
The proposal aims to create a new gateway that enhances connectivity, dividing the area into residential and public functions, and including a bridge to link both sides of the main road. This design seeks to improve urban cohesion and foster community engagement in the revitalized site.
Evolving Lisbon’s Connectivity Through Residential Design;
Before starting site analyses, it was crucial to understand the site’s characteristics and potential challenges. This preparatory phase allowed us to identify key issues and opportunities, shaping our design strategy to leverage the site’s unique qualities.
Design Insights: Establishing a Sustainable Community;
Our initiative aims to create a residential community that addresses abandonment and promotes sustainable lifestyles. By transforming traditional development models, we seek to foster self-sustaining communities that integrate with their ecological environment.
Key considerations in our design include:
Preservation of Historical Elements: We honor existing building ruins by retaining their external walls, and connecting new residential spaces with historical significance to prevent future abandonment.
Community Connectivity: The residential area features two main entrances and a vertical circulation structure (staircases and elevators) to promote accessibility while balancing privacy and social interaction.
Sustainable Living: Steel circulation elements enhance connectivity and contribute to a cohesive living environment, encouraging resident engagement with their surroundings.
Climate-Responsive Design: Ground-floor patios and thoughtful unit layouts optimize sunlight exposure and foster community relationships, with a variety of unit typologies reflecting adaptations to historical facades.
Flexibility and Inclusivity: Units are designed to accommodate diverse living arrangements, welcoming individuals, couples, and families, promoting community diversity.
Urban Bridge: This pivotal structure connects the residential area to city amenities and the coastline, enhancing accessibility and fostering interaction with the urban and natural environment.
Overall, the design emphasizes sustainability, resilience, and a harmonious blend of old and new, creating a vibrant and engaging community.
Holistic Vision for Sustainable Living;
The residential area features an urban open space that integrates with the natural landscape, providing versatile venues for city events. A public pool enhances the community's connection to water, while an underground parking facility ensures efficient vehicle circulation, keeping residential areas separate from urban infrastructure.
Overall, the design combines historical preservation with innovative elements to create a vibrant, resilient community. By thoughtfully integrating existing structures, offering flexible living spaces, and providing communal amenities, the project promotes sustainability, inclusivity, and active community engagement.
2024
Total Project Area: 5402 m2
Residential Part: 3611m2 / Social Part: 1791m2
36 Residential Units with 6 Different Typology Solution
Student Group: Aslı TEKİN / Hiba QUANDIL / Noussaiba RIZKI / Sude DÜNDAR
Instructors: Prof. Paulo DAVID / Visiting Prof. Catarina RAPOSO / Assist. Francesco CANCELIERE
Favorited 3 times
