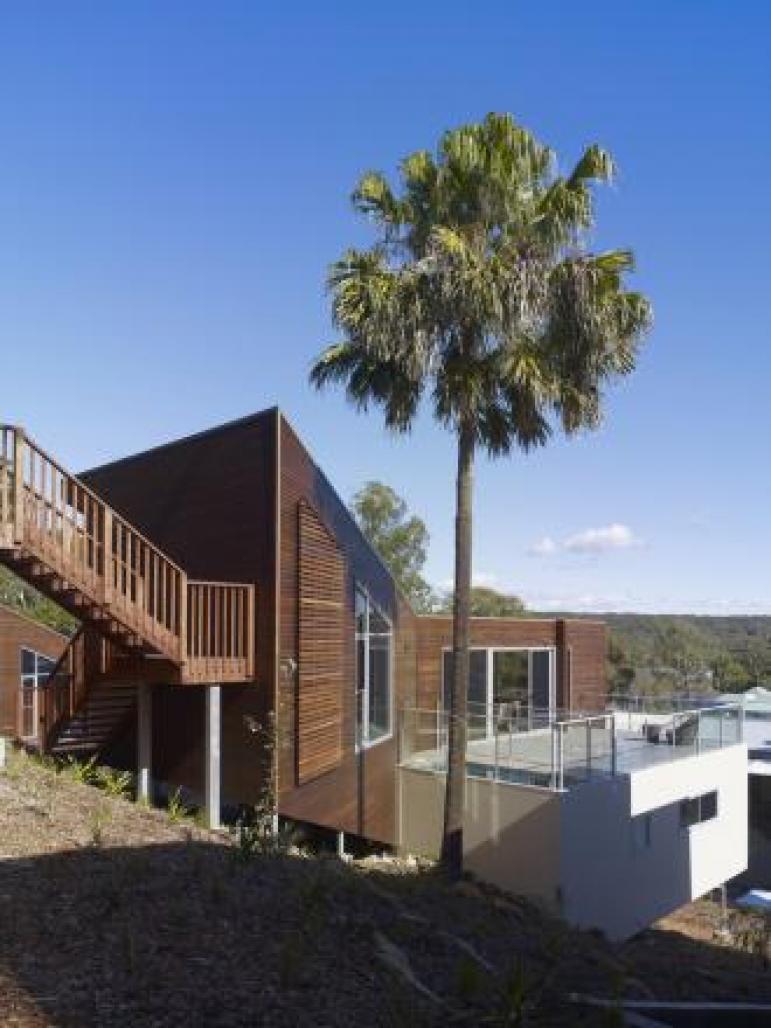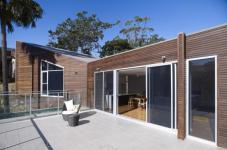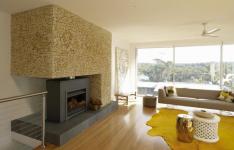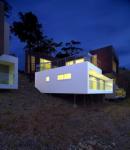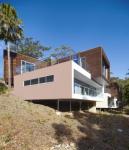Elandra Beach Houses, Bundeena, NSW
Tony Owen NDM have just completed stage 1 of the Elandra development at Bundeena in the Royal National Park, 1 hour south of Sydney.
The project is a collection of 15 stylish beach houses set in a pristine bushland setting. The site itself is just back from the beach and has stunning views of Port Hacking and Hastings Beach.
What is unique about this development is that each house has been designed as if it were a stand-alone luxury designer home. The houses were designed for a sophisticated style conscious market, for the person who would live in a luxury contemporary apartment in the city. The idea was to provide holiday housing for the sophisticated inner city dweller.
You may find one-off contemporary beach houses like this in Sydney, but it is unique to find 15 purpose-built houses grouped together in this way. The project was developed by Globe Group along with Southern Cross constructions. as a unique development with this kind of sophisticated ‘sea change’ in mind.
Bundeena is set in the pristine bushland of the Royal National Park south of Sydney It is unique coastal town in that it maintains a remote ‘holiday feel’ but is on Sydney’s doorstep. Because Bundeena is surrounded by national park and cannot grow, it has retained its intimate and undeveloped charm, yet it has some of the most stunning views in NSW.
Because Bundeena is hemmed in by national park, sites are at a premium. At the same time locals are keen to maintain the laid-back character and scale of the area. Indeed, the original proposal for the master plan of the site was contentious, and locals were vocal in insisting that the development should be compatible with the character and scale of the area. The original design, by others, was for 42 units on the site. In the end approval was granted for 15 individual houses to be built on the site. The final development stays true to this concept and consists of a collection of beach houses set amongst the landscape.
The site itself was originally obtained by the Methodist Church in 1953 and has been used as a conference centre since then by the Uniting Church. It was the place where country children would go for summer camp. The site has retained its bushland feel.
The houses have been conceived specifically for the design-conscious city dweller. The site is sometimes quite steep so the houses have been designed on poles to touch the ground lightly and have minimum impact on the environment.
The houses have a progressive feel with clean contemporary lines. TONDM sought to create a stylish lifestyle, but at the same time the houses are clad in timber and natural materials so that they fit into the natural landscape. They also designed the houses using principles of sustainable design. “We always said that we should have a house where a water tank would not look out of place”
There are three different house types depending on the location, the slope and the shape of the land. Stage 1 consists of a type called the ‘cross-over house’. In this house, the top floor, which contains the living areas, is oriented east/west and the lower level bedrooms run north/south. This allows the house to sit into the slope with minimal impact. The top floor maximises exposure to the northern sun whilst the lower level is directed toward the beach. This design allows for a large north facing deck area in front of the living room which sits above the bedrooms. Thus simple sustainable principles result in a very sculptural form. The upper level is conceived as a timber box for the landscape and the lower level is a white contemporary portal form. Because the houses are on steeply sloping blocks, the steel framed forms cantilever dramatically over the landscape and over each other and the interplay of the overlapping levels creates a strongly sculptural composition. As a result, the living rooms float over the bush and even the swimming pools are cantilevered. The liv
2006
2008
