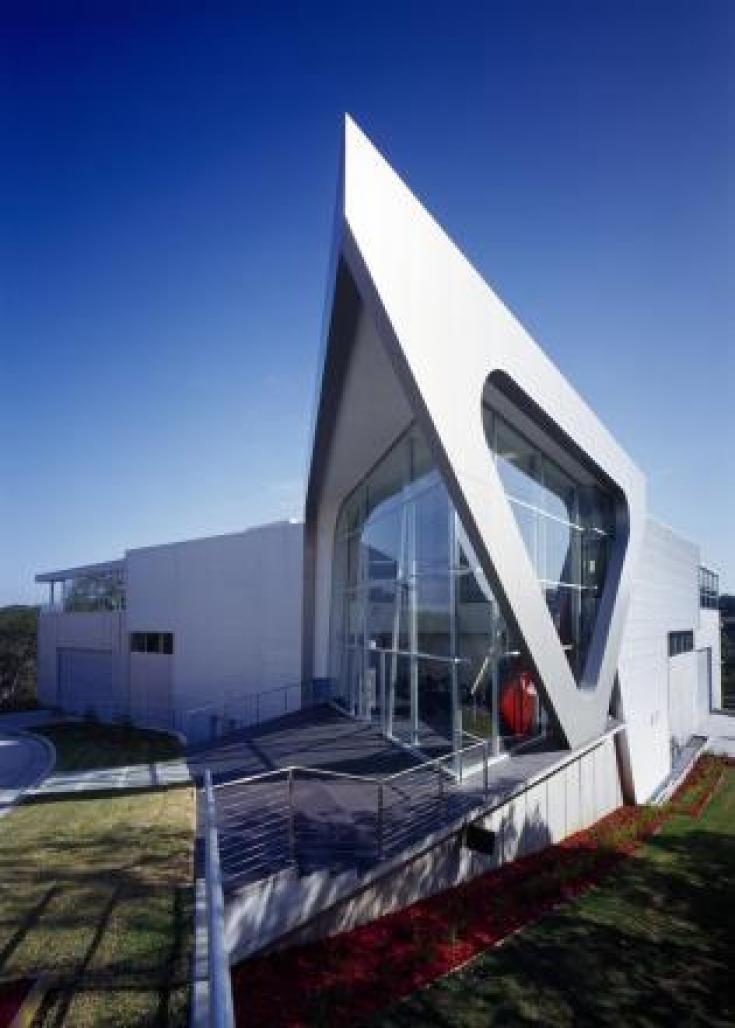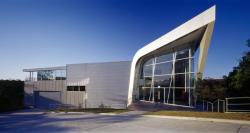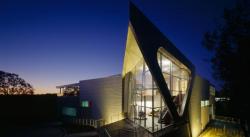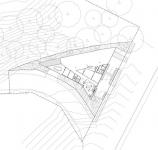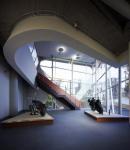NEW HEADQUARTERS FOR HARLEY DAVIDSON, AUSTRALIA
TONY OWEN NDM Architects
Sydney Architects Tony Owen NDM have designed the new Australian headquarters Harley Davidson. The building is located in Lane Cove and forms an iconic gateway to the new Lane Cove River business park.
We sought to design a building that reflects the uniqueness of Harley Davidson. HD is not simply a brand, for many it is an entire lifestyle and attitude. HD has a unique philosophy; it is at once about the expression of function and beauty through pure design, but it is also about freedom; the freedom of self expression and the freedom of the open road. We could relate to this image, it is about good design, but also about challenging the norm. We decided to design a building that expressed this freedom and speed.
For design inspiration we looked to the bikes themselves; their emotion and efficiency. The geometry of the engines forks and frames can be seen in the lines of the building. The building does not copy them, however, it suggests this movement and style. Rather than use the shape literally, we sought to express the elegance and aerodynamics of this movement in the lines of the building.
The brief for the building was a strong reflection of the Harley Davidson culture. We gave as much emphasis to the gymnasium and break-out areas as the office and storage space. We designed the building to reflect this. We located of all of the recreational and break-out areas near the entry. You enter into a central mezzanine. From there you can see all of the areas that reflect the Harley lifestyle; the showroom, cafe, library, even the Gym. You are immediately aware of what Harley Davidson is all about. We designed the building so that, from the entry, you can also look down into the technical workshops and training areas. In this way you get a sense of the technical aspects of the company. It was important not to lose sight of the grungy side of the motor cycles as well.
We utilised 3-D modelling software in the earliest stages of the design. The office is increasingly using 3-D modelling and parametric tools both in the generation of formal solutions and in the development and construction of complex geometries.
For Harley we experimented with different geometries to understand the spatial possibilities of our ideas and also how the forces working on the site influenced these movements. Later we worked with the engineers to model every component of the main space. Because the geometry is complex, it was important to know how the structure interacted with the metal cladding. By modelling every element of structure and façade we knew exactly how each piece related to another in space. This technology makes building a structure such as this quite straight forward and much easier than it might have been in the past.
The facility contains administrative offices, technical training and storage facilities for the iconic motorcycle company. The landmark building will form the striking centrepiece for a new high-tech business park on the Lane Cove River, currently being developed by Demian Developments Pty Ltd.
2006
2008
Favorited 1 times
